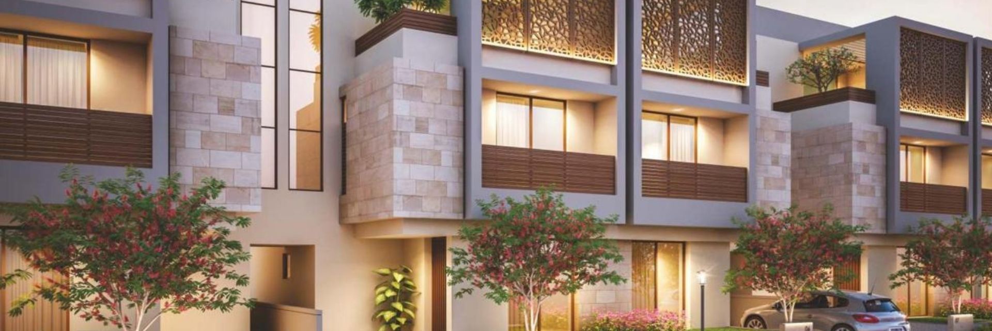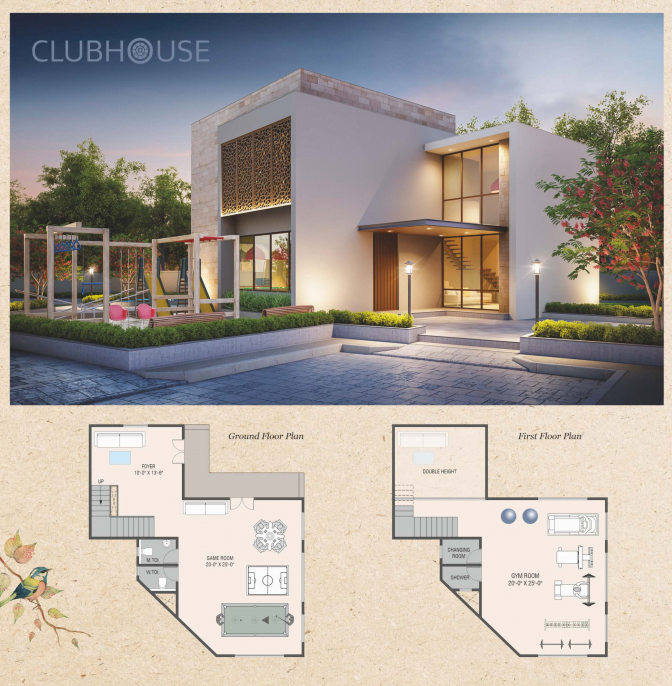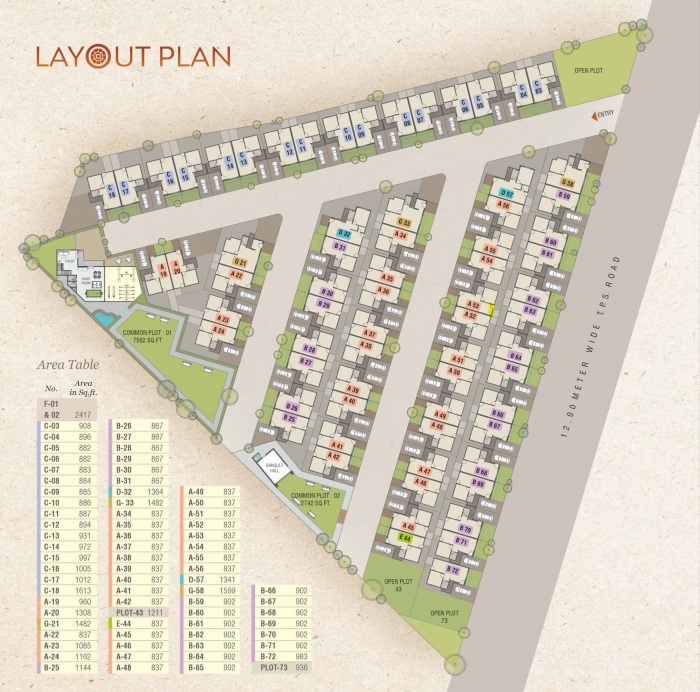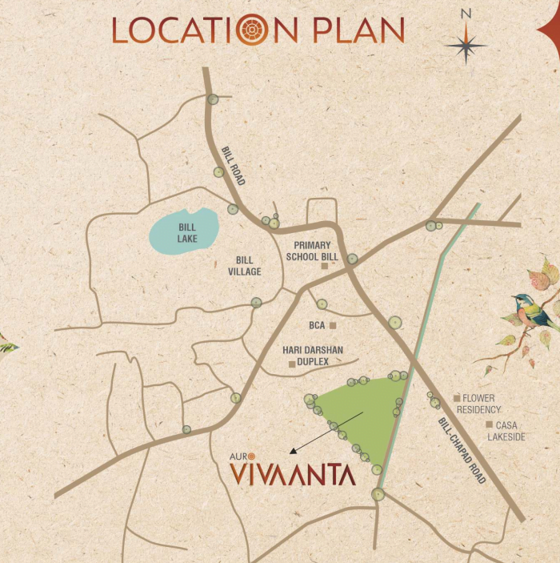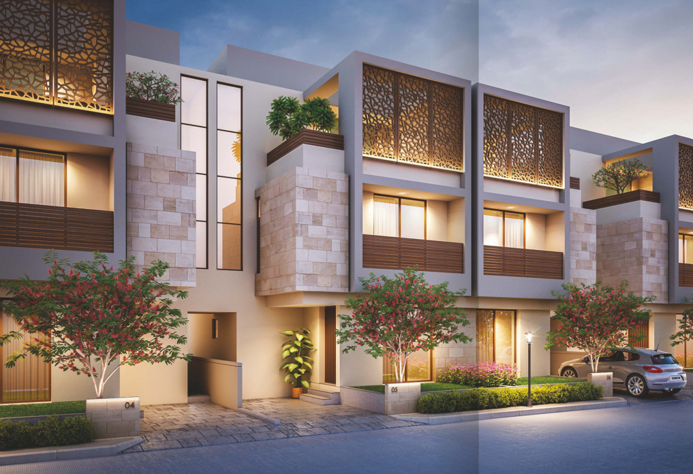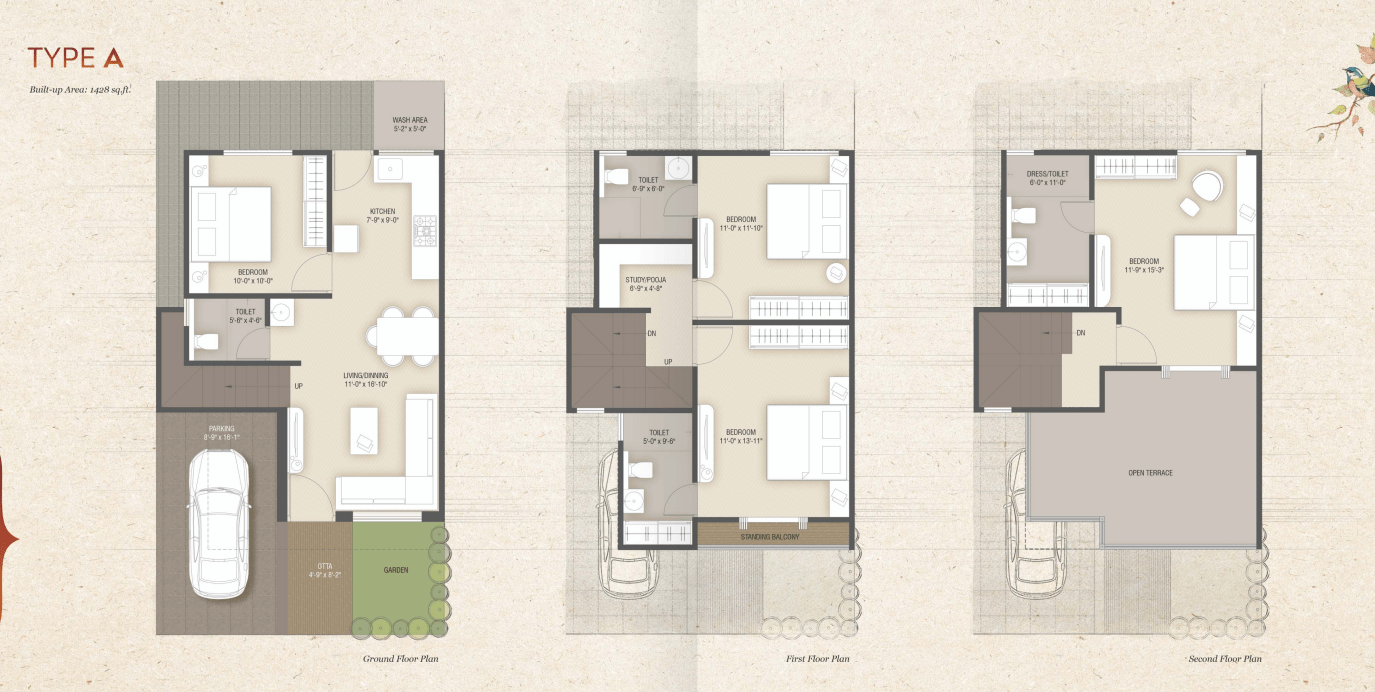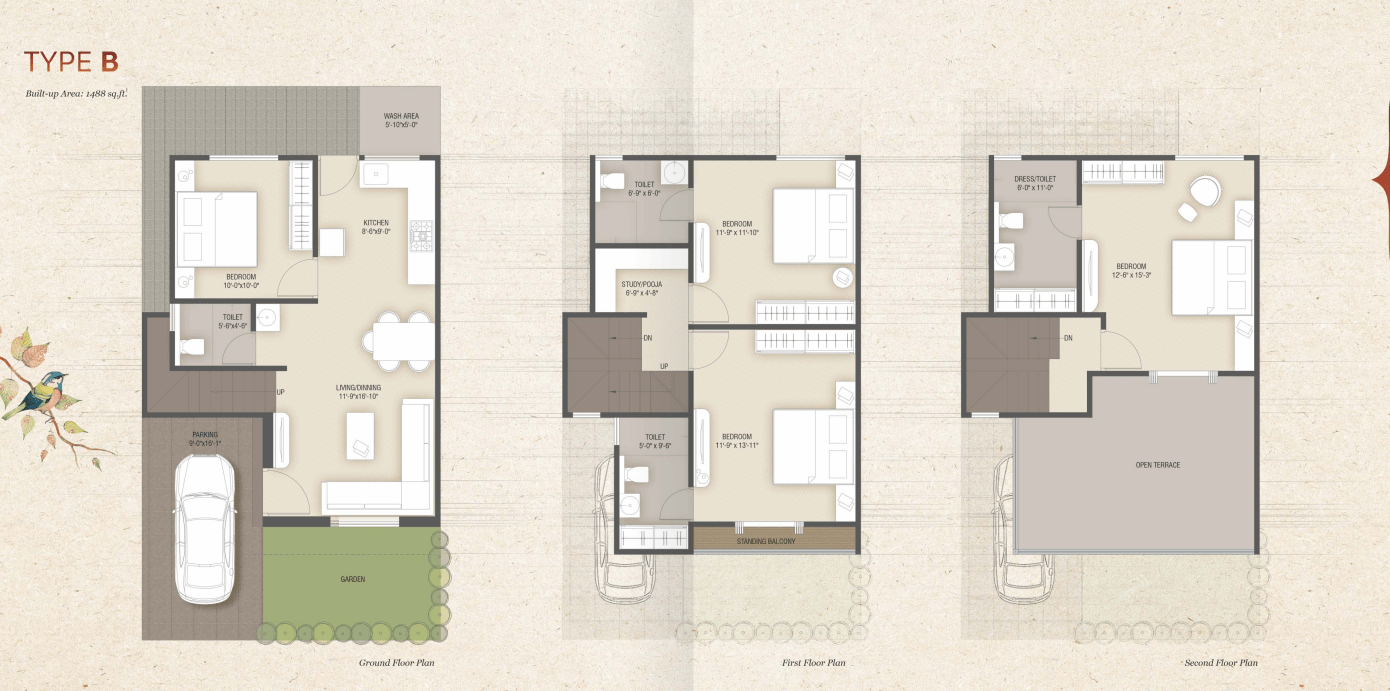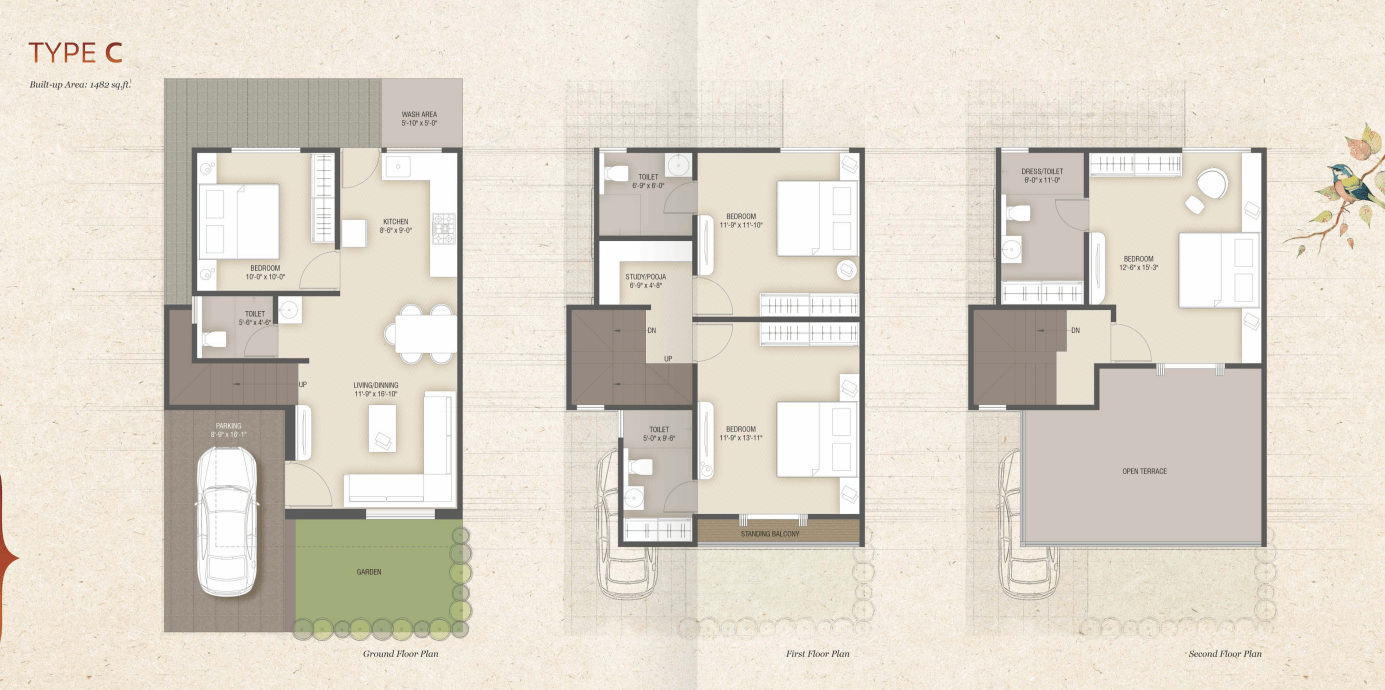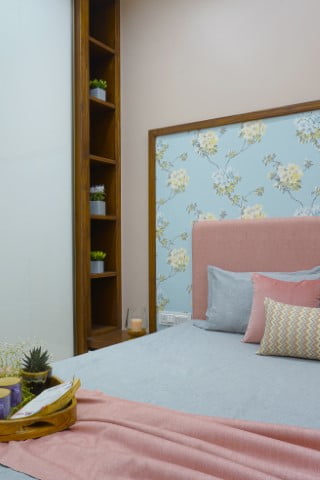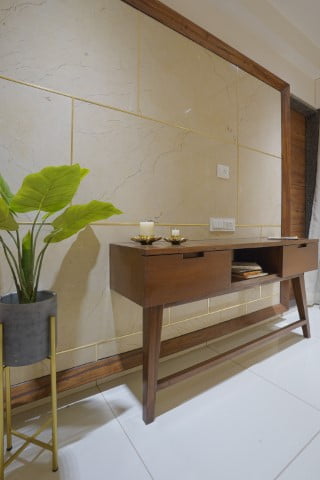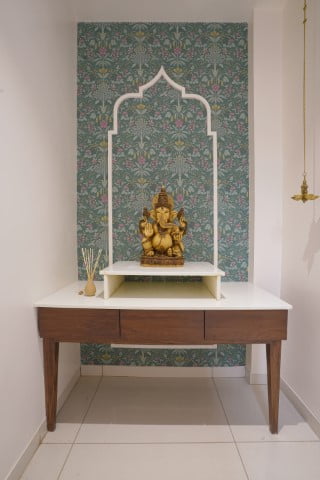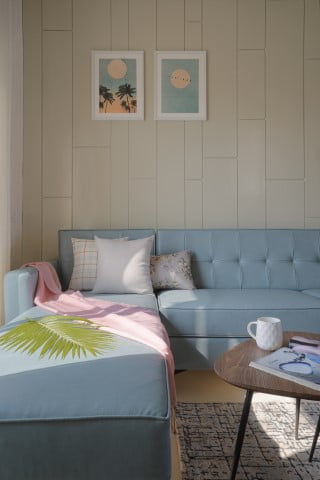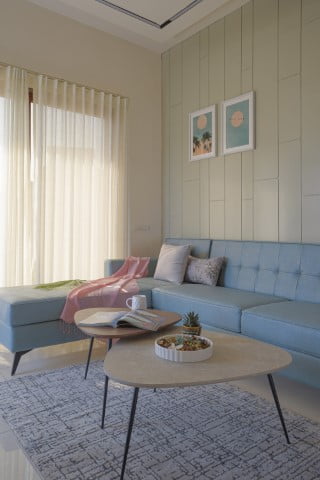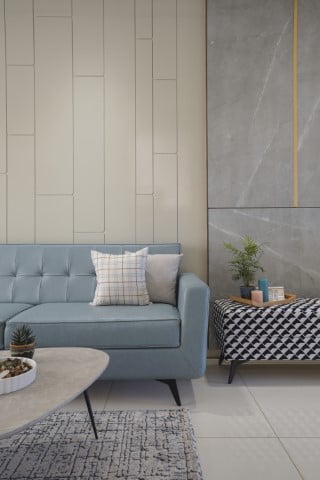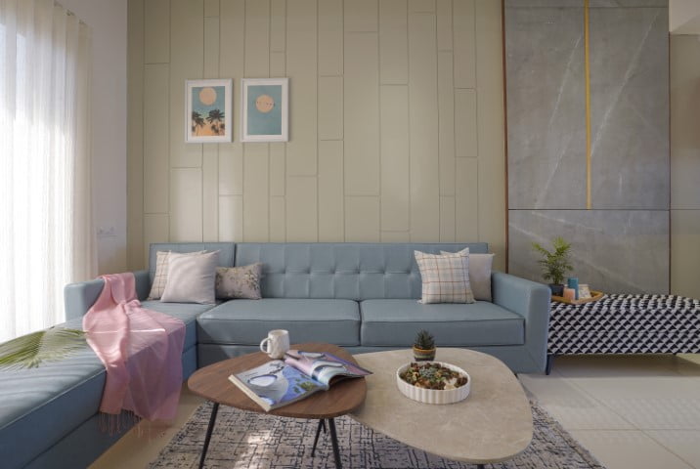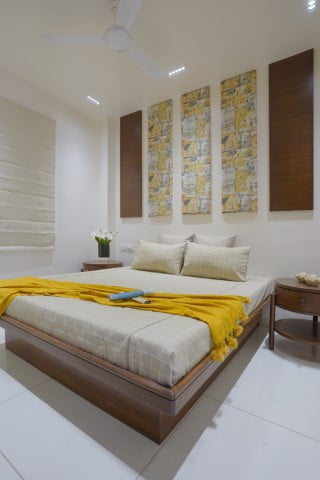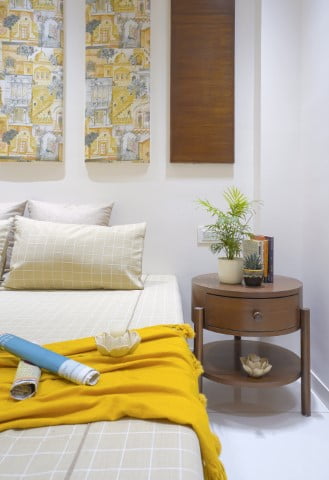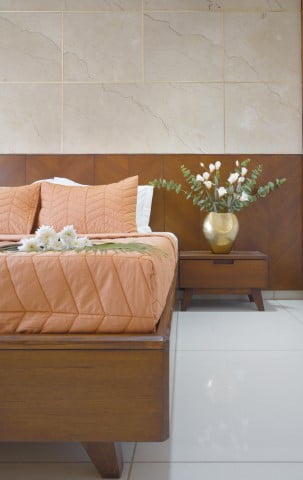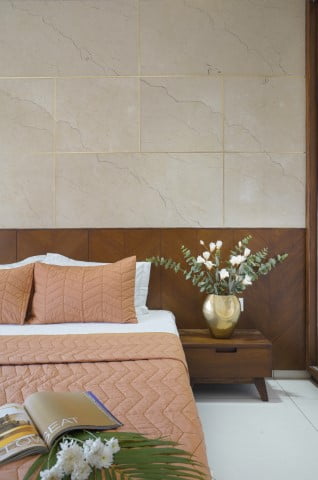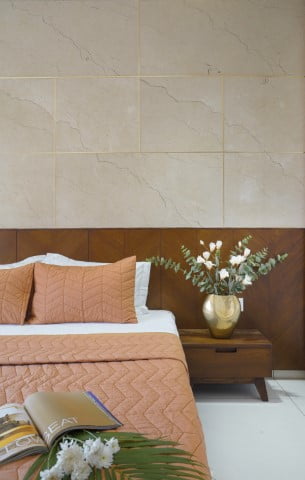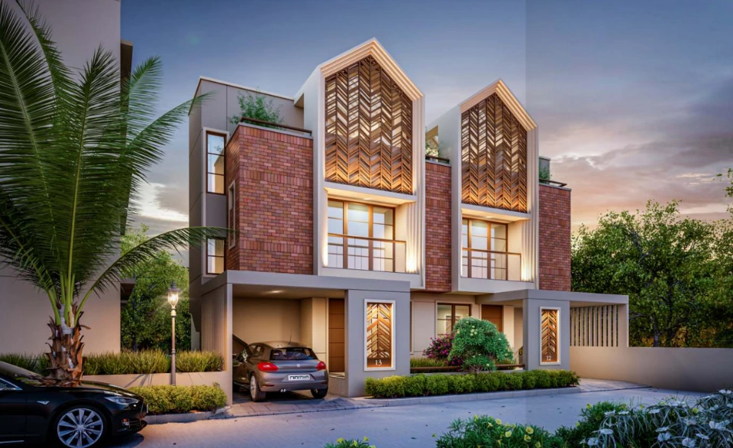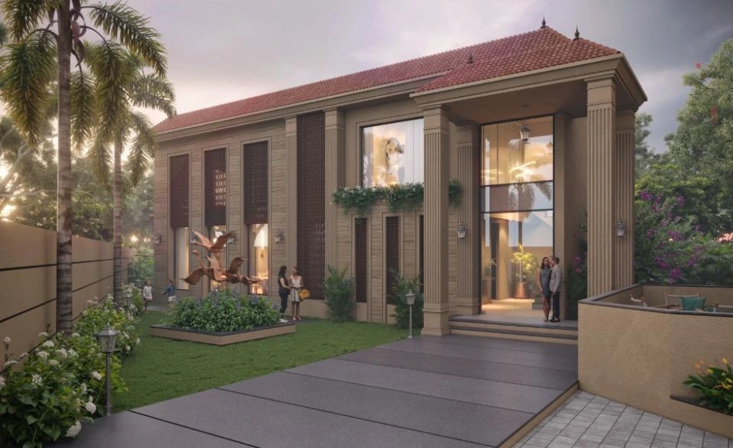Auro Vivaanta –
4 BHK Luxurious Villas
Auro Vivaanta by The Auro Group offers well-planned 2 & 3 BHK homes that perfectly blend functionality, style, and affordability. Located in a prime area of Vadodara
Auro Vivaanta Built with a focus on durability and aesthetics, Auro Vivaanta is ideal for those seeking a comfortable and value-driven home. Step into a lifestyle where convenience meets elegance—discover Auro Vivaanta, the perfect home for your aspirations.
Download Brochure
Value Added Amenities
Leisure Amenities
Overview
Auro Vivaanta, 4 BHK Villas with the understated warmth of absolute opulence. Located in the pristine yet emerging locality of Bill-Chapad Road.
Great Expectations, Exceeded
What happens when the aura of having everything and rightfully deserving it is personified? It manifests as a pinnacle of excellence, a perfect blend of grace, grandeur, and precision. It manifests as Auro Vivaanta, 4 BHK Villas with the understated warmth of absolute opulence.
Located in the pristine yet emerging locality of Bill-Chapad Road, these luxurious residences are designed to exceed expectations. Every little detail is handpicked to elevate the living experience to unimaginable levels.
Nestled in a picturesque campus, replete with trade driveways and open lawns, these classy homes are set conveniently close to all contemporary utilities. All this and more just so your dream home is better than your dreams.
True Luxury, Redefined
When luxury is at the heart of design, it stands out from the rest. Much like our spacious 4 BHK Villas at Auro Vivaanta. The stylish exteriors offer a perfect prelude to the sophisticated interiors, where impeccable planning and immaculate finishes await to pamper you with extravagance.
Nature Retreats, Enclosed
Just like our homes, everything that surrounds them is also thoughtfully crafted at Auro Vivaanta. Secure gated campus with lush landscapes and leisure spaces, this is a world built for tranquil living. Your share of nature will be right outside your home.
Lifetime Bliss, Guaranteed
Create moments and memories for a lifetime with our array of lifestyle amenities at Auro Vinaanta. Enjoy your quiet me-times at the manicured lawns or indulge in fun we-times at our plush clubhouse. No matter what you choose, we have got you covered.
Specifications
Structure
- All RCC & Brick Masonry work as per the structural engineer’s design.
- Granite kitchen platform with SS Sink. glazed tiles dado up to the lintel level
- 32 X 32 high-grade Nano finish vitrified tile flooring
- 12″ X 12″ Kota Stone Flooring in Parking Area
- Interiors: Smooth Plaster with Wall Putty & Decorative Paint
- Exteriors: Double Coat Plaster with waterproof and fungal-resistant paint
- Doors: Elegant Wooden Entrance Door, Internal Flush Doors, Granite frames in all doors
- Windows: Anodized Coated Aluminium Section Windows with Safety Grills.
- Designer bathrooms with Premium PGVT Tiles up to Slab Level
- Branded Premium Bath fittings
- Premium Branded Plumbing Fixtures and Vessels
- 24 hours of water supply through overhead & underground tanks of sufficient size.
- Open terrace finished with chemical waterproofing and china mosaic flooring/tiles.
- Concealed copper wiring of approved quality
- Branded Premium quality modular switches with sufficient electrical points as per the architect’s plan.
