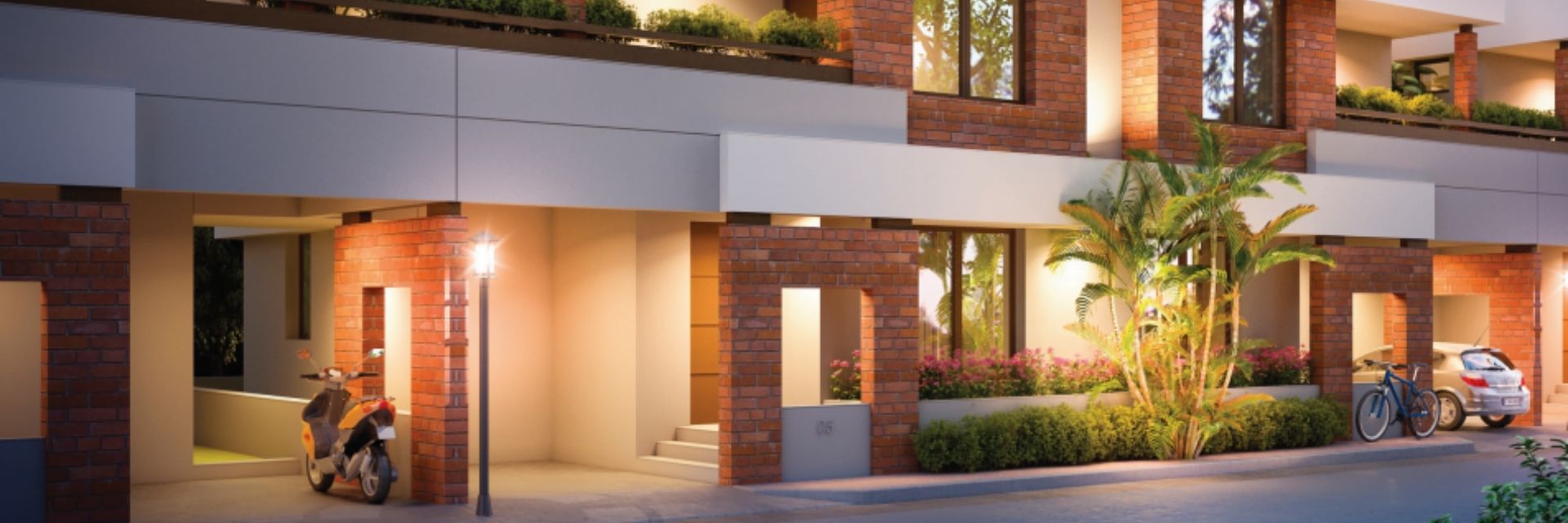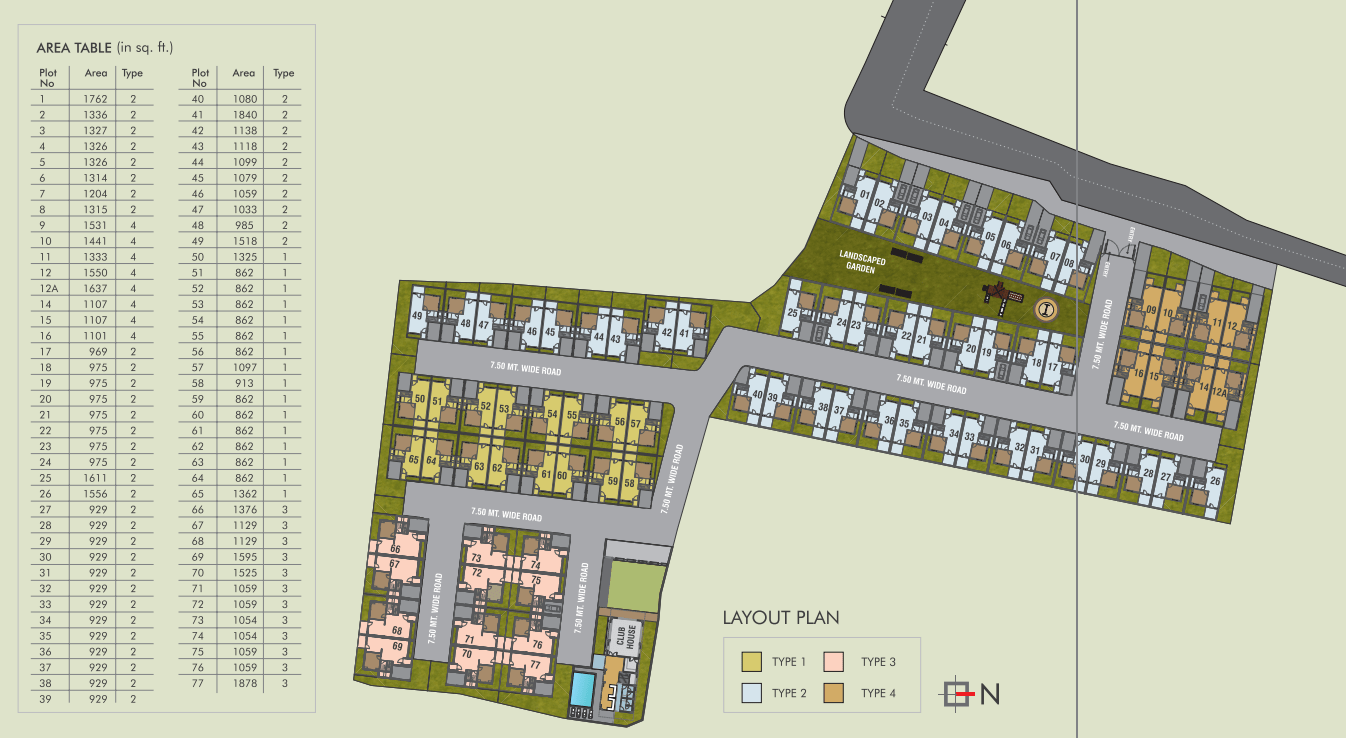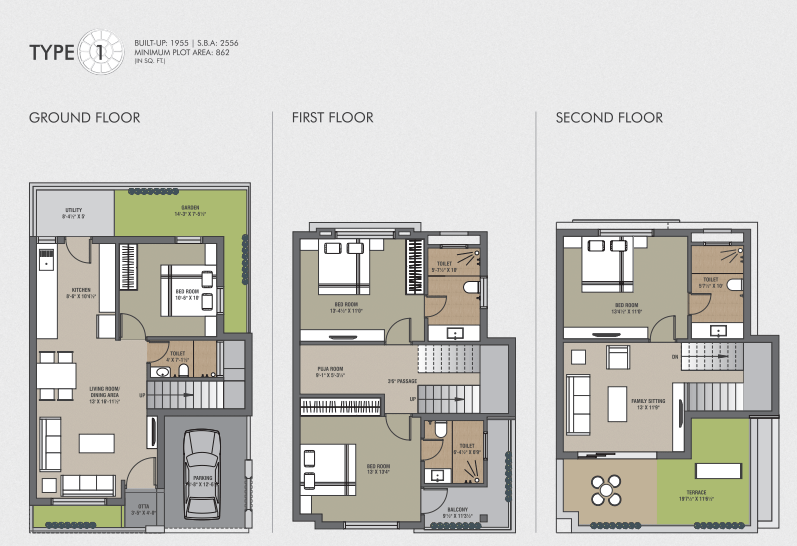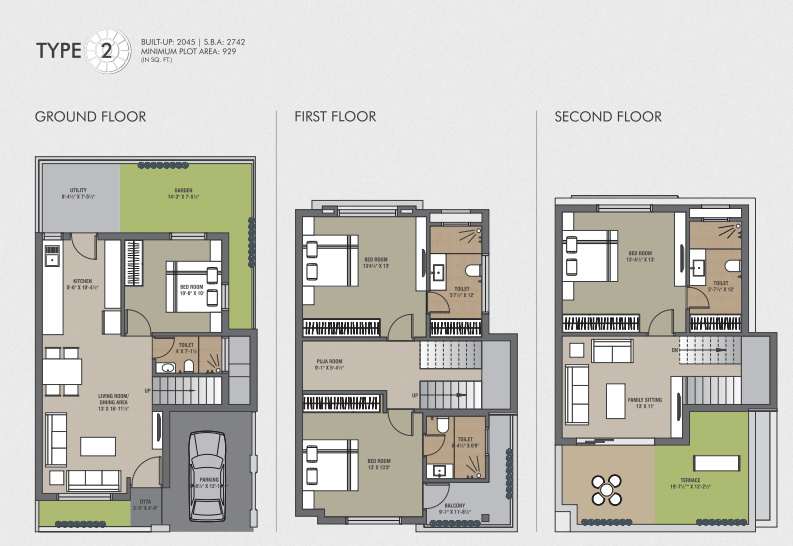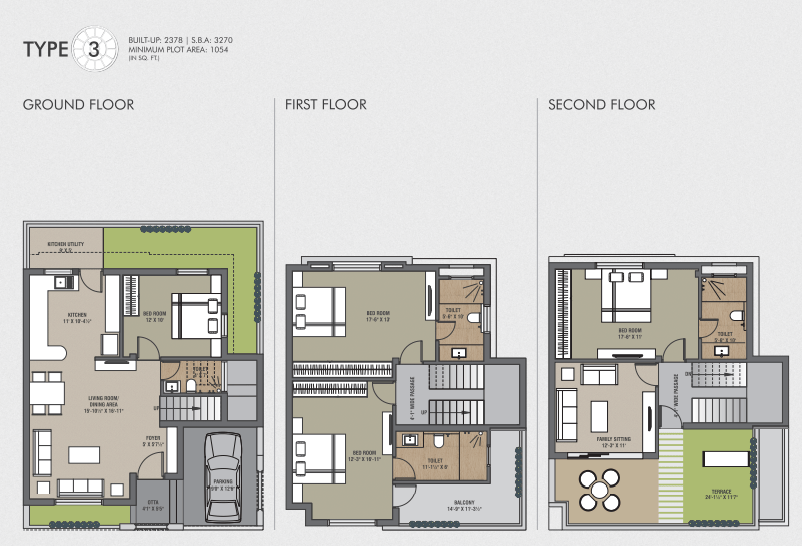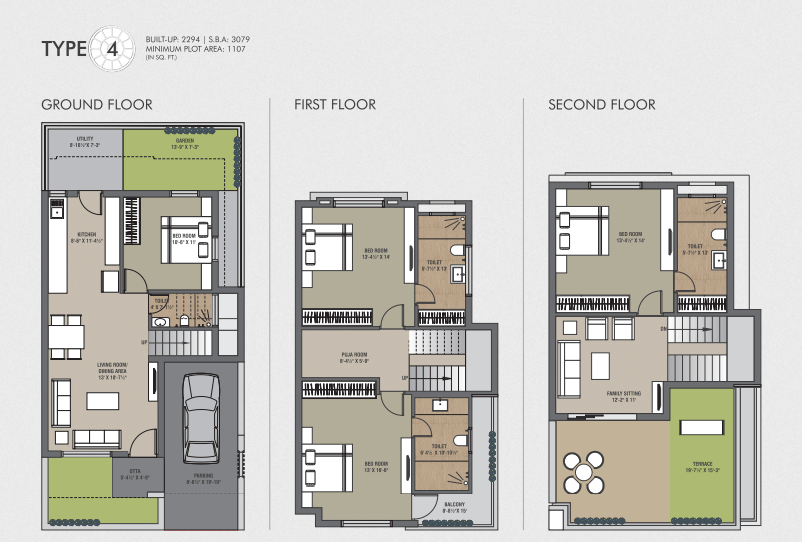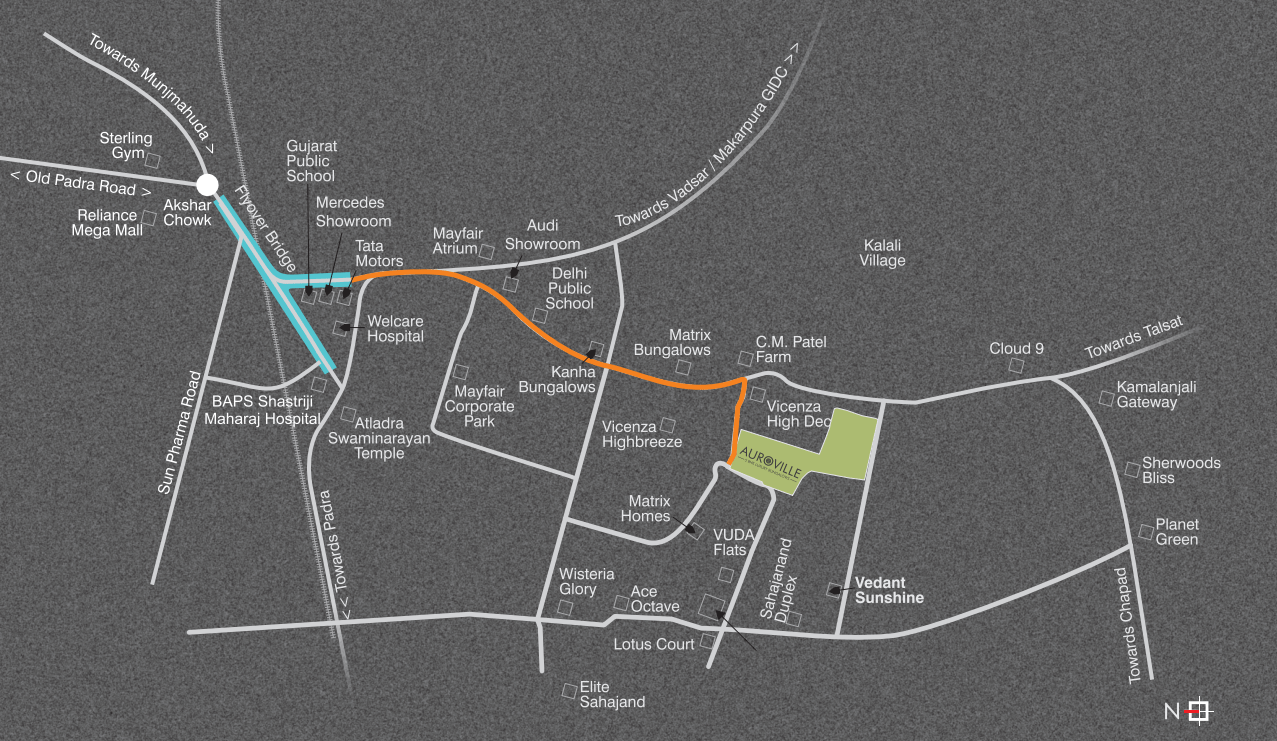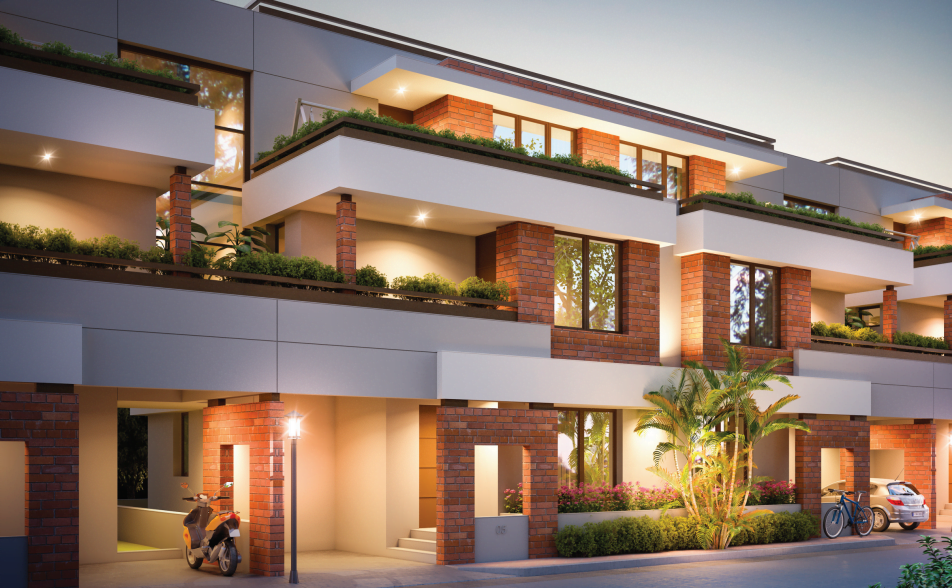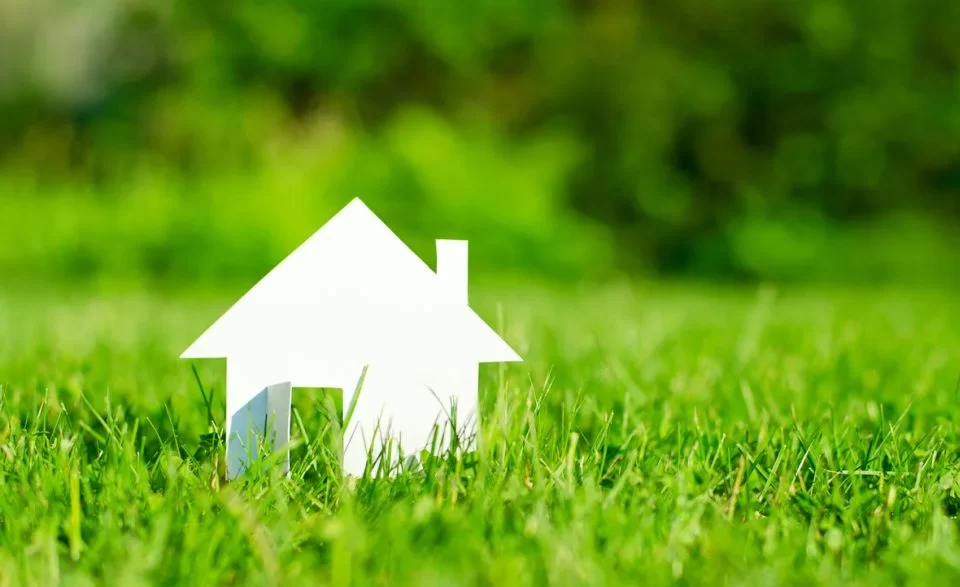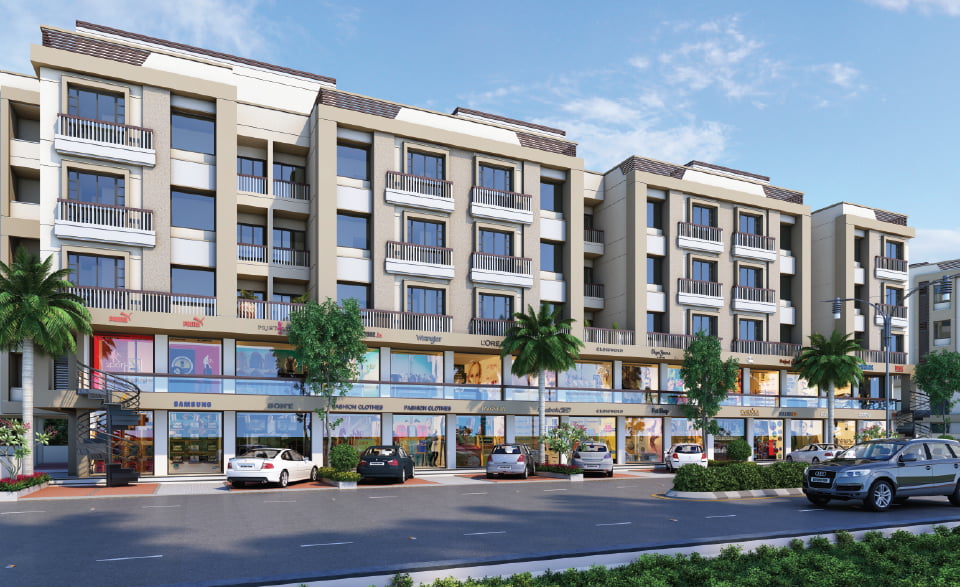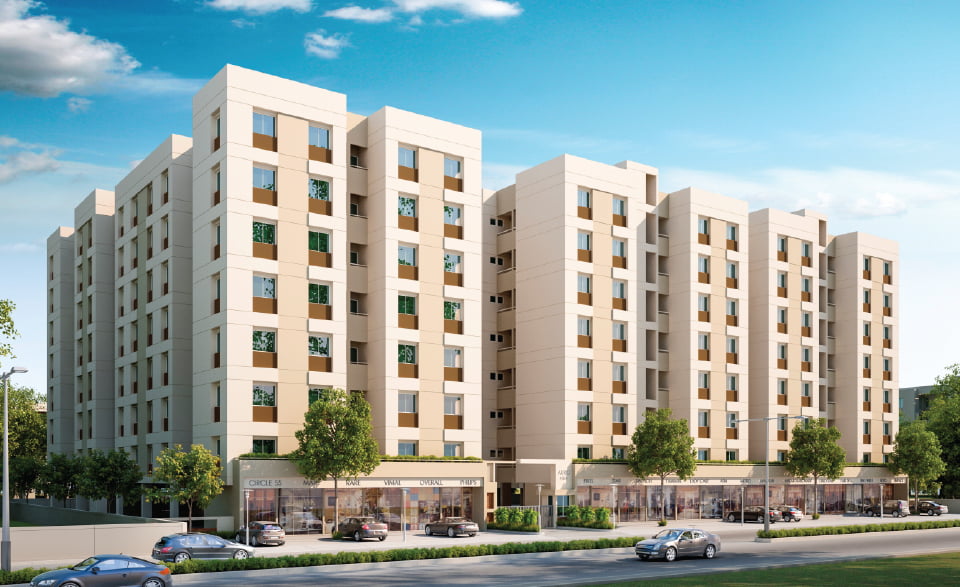Auro Ville –
5 BHK Luxury Bungalows
Auro Ville by The Auro Group brings thoughtfully designed 2 & 3 BHK homes tailored for modern family living in Vadodara.
Meticulously planned with spacious interiors, quality finishes, and smart layouts, each apartment encourages light-filled, comfortable living. Located in a vibrant, developing neighborhood, Auro Ville offers excellent city connectivity while preserving peace and community appeal. The secure, gated environment ensures safety, while proximity to schools, markets, and healthcare adds daily convenience. With the Auro Group’s commitment to timely delivery and value, Auro Ville strikes the perfect balance between affordability and lifestyle. Ideal for first-time buyers and growing families.
Download Brochure
Value Added Amenities
Leisure Amenities
Overview
Set amidst the green surroundings of Kalali, Auroville is your Eden of peace and tranquility. Auroville offers plush 5BHK Luxury bungalows.
A Luxury Abode Awaits You!
Set amidst the green surroundings of Kalali, Auroville is your Eden of peace and tranquility.
A project that evokes class and elegance in every aspect of its development, Auroville offers plush 5BHK Luxury bungalows.
Designed & built to high standards of quality, the project evokes awe the moment you step inside the campus. Wide roads, greenery all around, a soothing exposed brick & concrete elevation, spacious room sizes, premium leisure amenities… the list goes on and on!
Auroville means the place of dawn. It truly is a remarkable development for the elite of Vadodara. Come experience o peaceful and fulfilling life!
Heightened Living Understated Luxury
With 5 BHK planning and 4 distinct layout options, you are spoilt for choice at Auroville.
The elevation with its timeless look shall remain fresh and contemporary for years to come. The abundant natural light and aeration shall fill your lives with happiness.
The finish and the material specifications shall be a class apart. The project comes from a team of highly committed and well-experienced team of realtors who shall ensure timely execution and a premium quality inside-out.
Truly, an investment at Auroville is an investment in a lifetime of satisfied living!
Specifications
Structure
- All RCC & Brick Masonry work as per the structural engineer’s design.
- Granite kitchen platform with 55 Sink, glazed tiles dado up to lintel level
- High-grade Nano finish vitrified tile flooring
- Kota Stone Flooring in Parking Area
- Interiors: Smooth Plaster with Wall Putty & Primer
- Exteriors: Double Coat Plaster with waterproof and fungal-resistant paint
- Doors: Elegant Wooden Entrance Door, Internal Flash Doors, Granite frames in all doors
- Windows: Anodized Coated Aluminium Section Windows with Safety Grills
- Designer bathrooms with Premsum PGVT tie up to Slab Level
- Branded Premium Bath fittings
- Premium Branded Plumbing Fixtures and Vessels
- 24-hour water supply through overhead & underground tanks of sufficient size
- Open terrace finished with chemical waterproofing and china mosaic flooring/tiles
- Concealed copper wiring of approved quality
- Branded Premium quality modular switches with sufficient electrical points as per the architect’s plan
