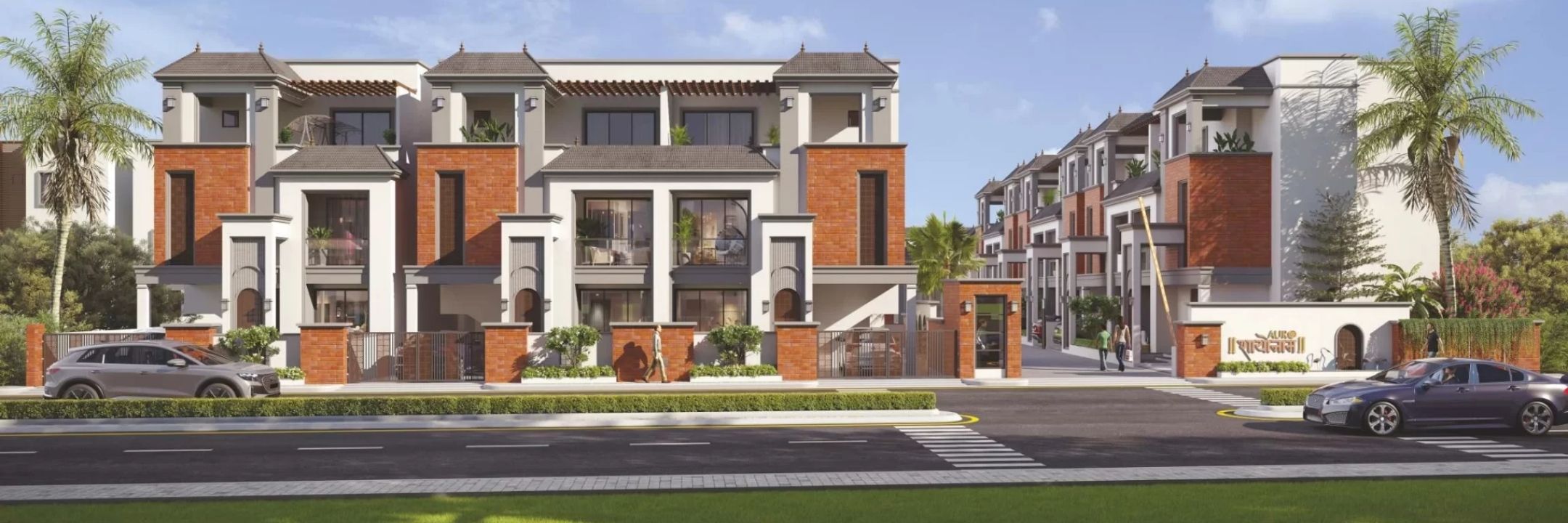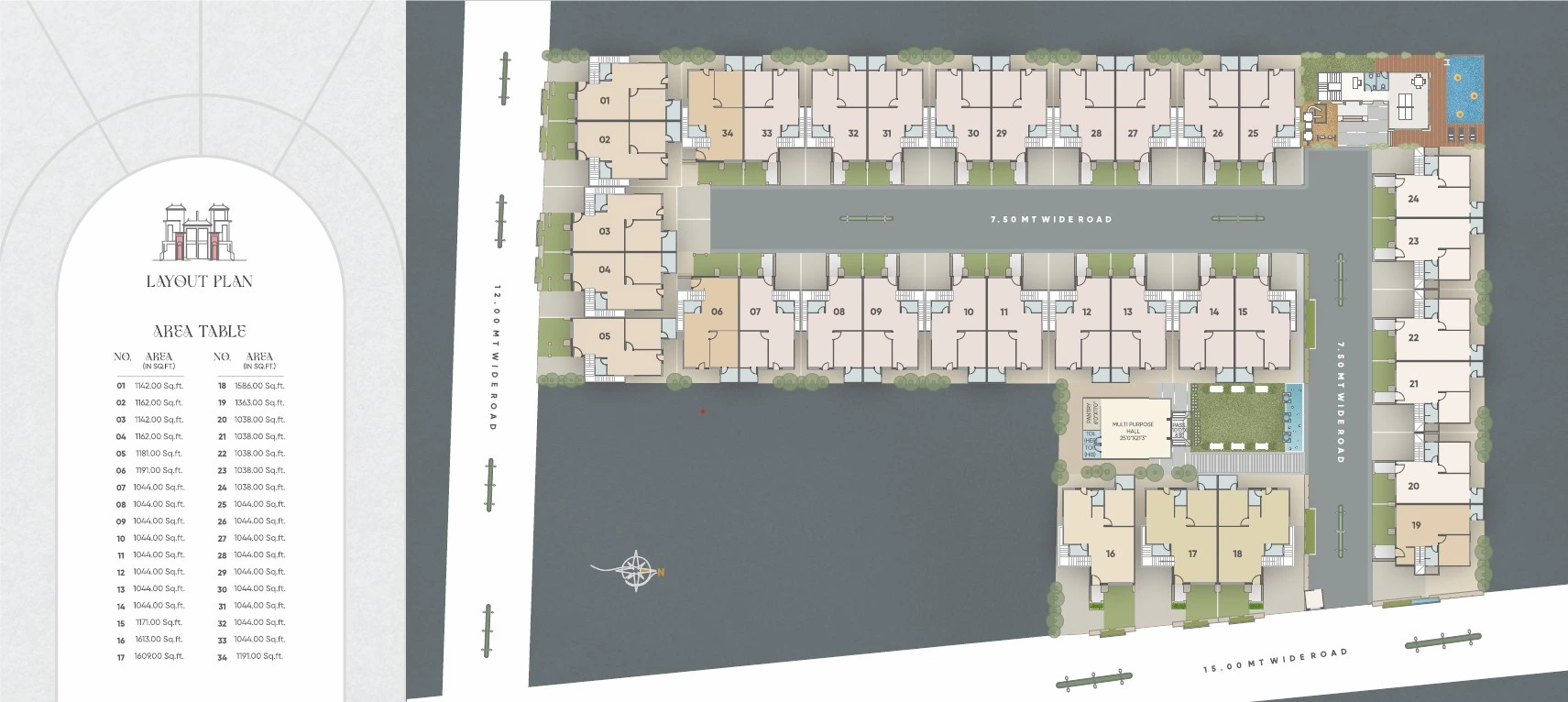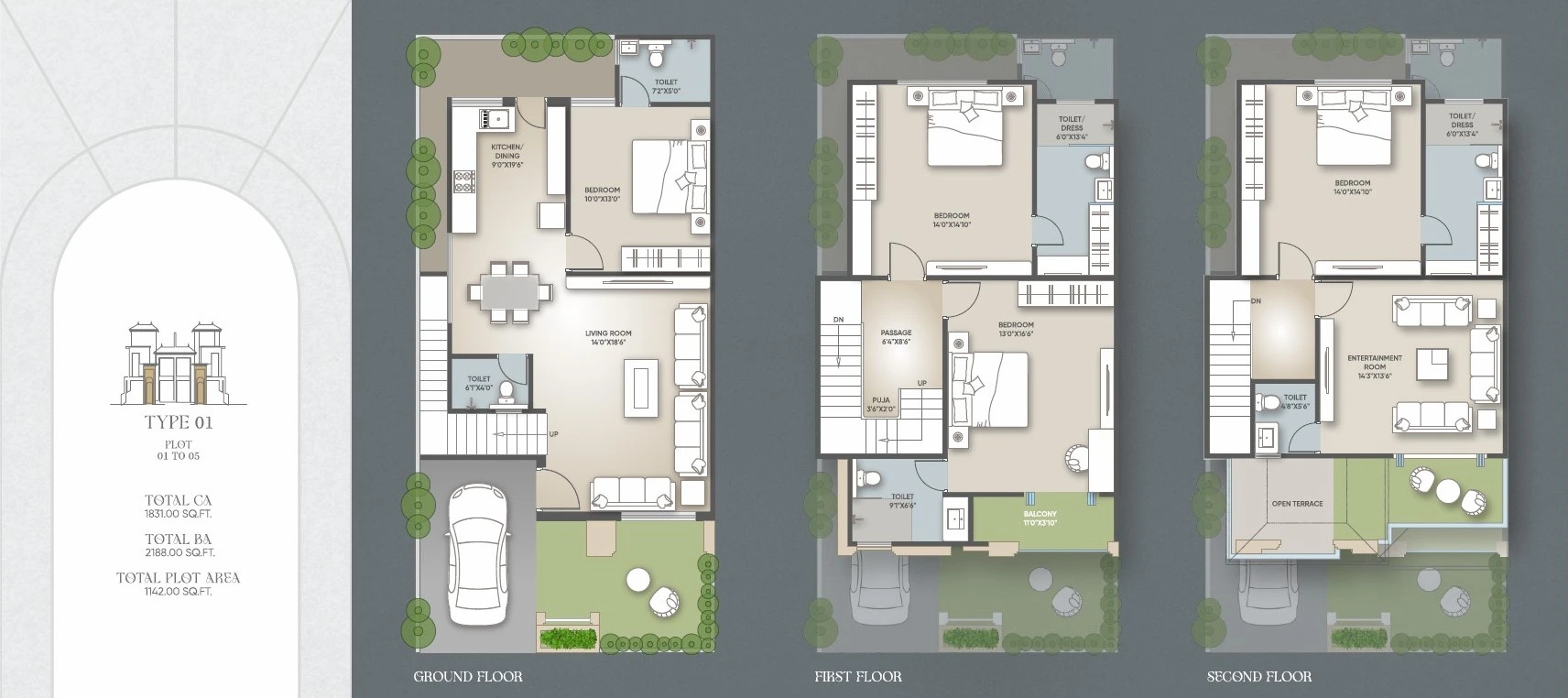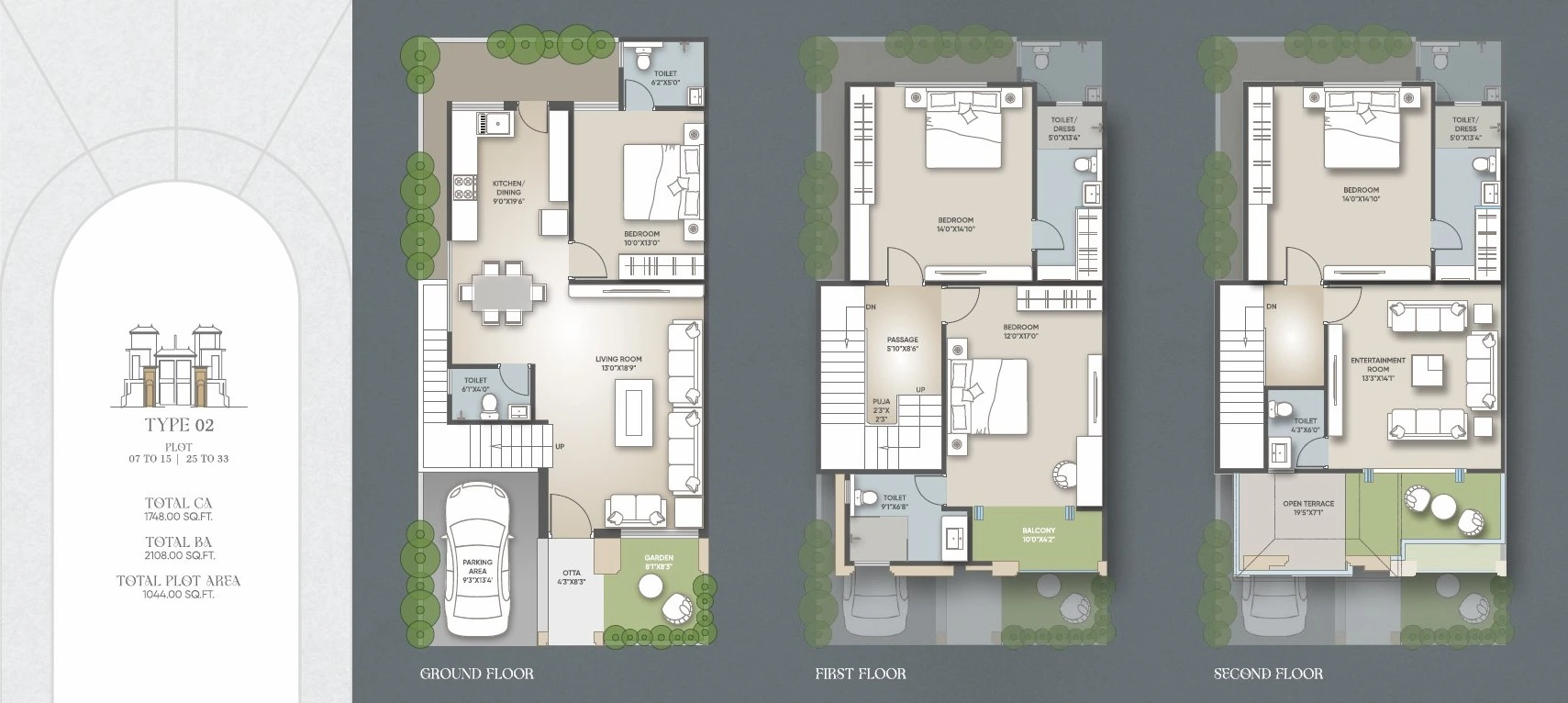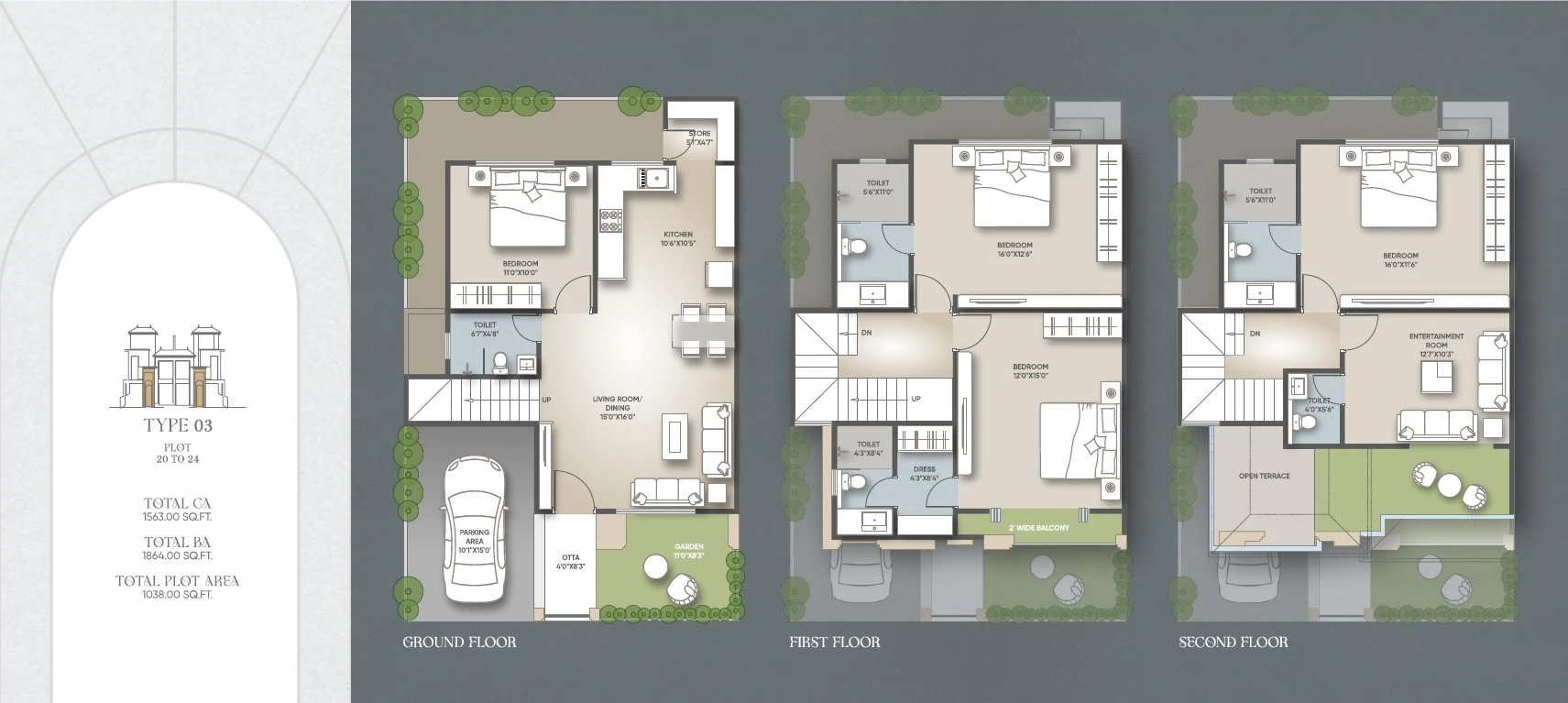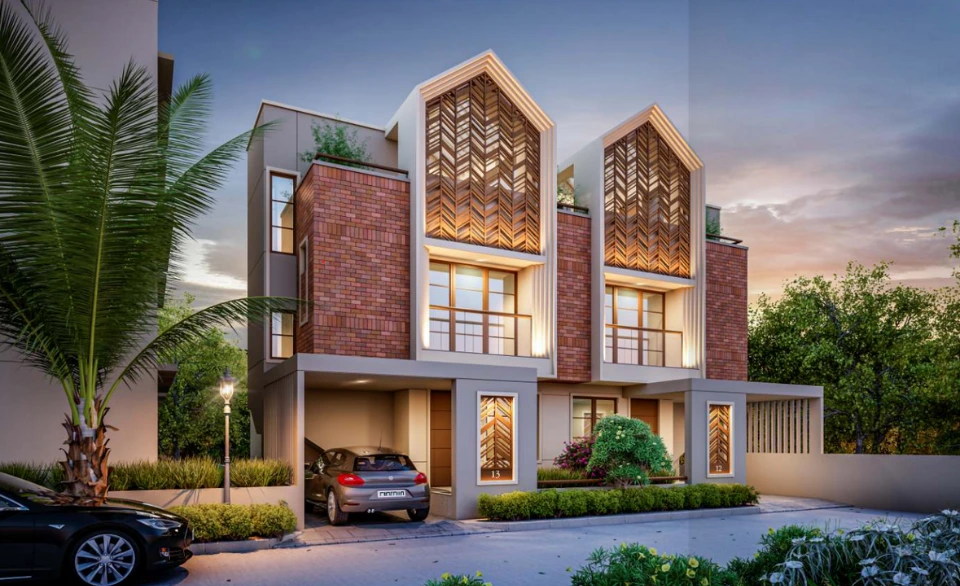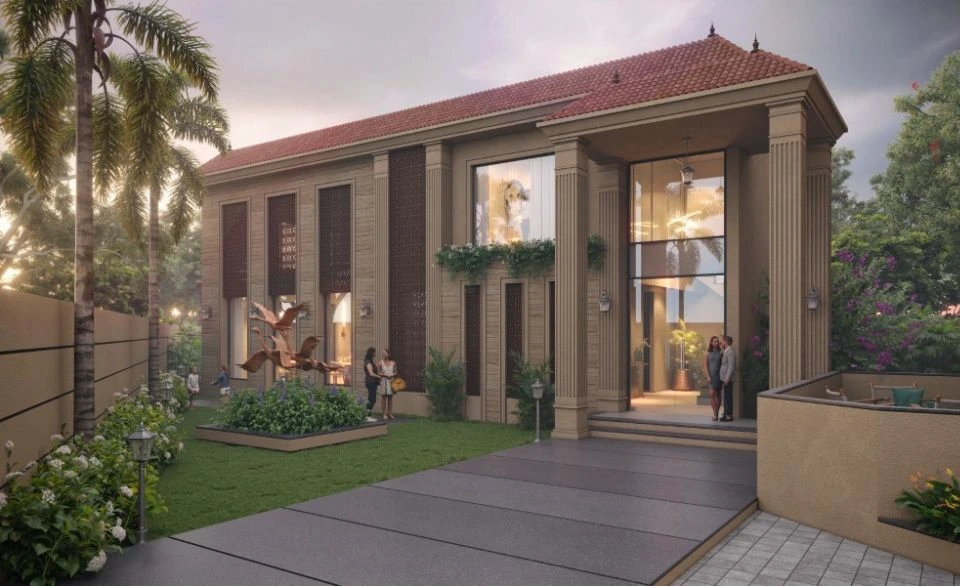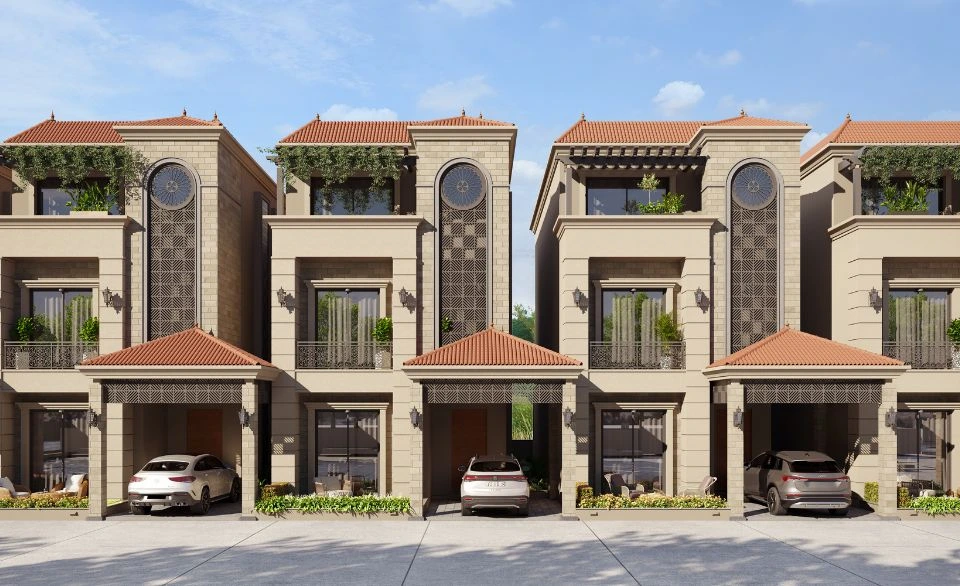Auro Shayonam –
Spacious 4B2HK Lavish Villa
Auro Shayonam by The Auro Group offers well-designed 4B2HK Lavish Villa in a serene and well-connected location of Vadodara.
Crafted for comfort and affordability, this residential project blends functional layouts with essential amenities for everyday living. Whether you’re a first-time homebuyer or looking to upgrade, Auro Shayonam provides the perfect balance of value and lifestyle. Built with quality construction and backed by The Auro Group’s trusted legacy, Auro Shayonam is where smart living begins. Discover a home that complements your aspirations and your budget.
Download Brochure
Value Added Amenities
Leisure Amenities
Overview
Auro Shayonam – 4B2HK Lavish Villa at New Manjalpur. Luxury living by The Auro Group, blending artistry with functionality.
Pinnacle Of Tranquility: A World Filled With Harmony And Happiness
High-end Elevation: Experience The Height Of Luxury In Our Luxurious Elevation, Carefully Designed To Improve Your Quality Of Life In A World Filled With Harmony And Happiness. Every Architectural Element Exudes Majesty And Sophistication.
Leisure Space: Escape To A Paradisiacal Retreat Within The Thoughtfully Planned Spaces Of This Residence. Our Project Offers Expansive Leisure Areas, Providing Residents With Opportunities To Unwind, Connect, And Rejuvenate Amidst Serene Surroundings.
Prime Location: Nestled In A Prime Location, This Residence Provides Not Just A Home But A Lifestyle Centered Around Convenience And Accessibility. Enjoy Seamless Connectivity To Key Destinations, Top-notch Amenities, And A Neighborhood That Enhances The Overall Appeal Of Your Living Experience.
About Architect
Auro Shayonam is not just a home; it’s a masterpiece envisioned by the brilliant mind of architect Ruchir Sheth and brought to life by his esteemed firm, Design Studio. Ruchir Sheth’s innovative designs and unwavering commitment to aesthetic brilliance shine through in every corner of this project. Elevate your living experience with spaces designed for both luxury and functionality, as Auro Shayonam becomes a testament to the seamless blend of architecture and artistry.
About Developer
Discover Auro Shayonam, a prestigious real estate project in Vadodara by the esteemed The Auro Group. With a legacy of delivering excellence, The Auro Group, known for completing 10+ projects and currently managing 8+ ongoing developments, brings a wealth of experience and a commitment to quality in every aspect of construction. Embrace a lifestyle curated with precision and passion, where each detail reflects the developer’s dedication to creating homes that stand the test of time.
Serenity Escape: Personal Retreat
- Private Haven For Elite 34 Families: Because Heaven Is For The Limited Ones
- 02 Clubhouse: Where Neighbors Become Friends And Celebrations Find A Home
- Intercom System: To Ensure Not Just Communication, But A Sense Of Constant Security
- Smart Home Automation: To Live Smarter
Specifications
Structure
- Earthquake Resistance
- All RCC & Frame Structure..
- High-Quality Bricks Masanory Work with Mala Plaster as per the Structure Engineer’s Design.
- Exclusive Quartz kitchen platform, S.S. sink, and designer tiles up to lintel level
- Wash area: Vitrified tiles dado and Natural stone flooring.
- Italian finish Vitrified tiles flooring
- Interiors: Mala Plaster with Wall Putty & Primer.
- Exteriors: Double Coat Plaster with (as per Elevation Design) texture, waterproof and fungal-resistant paint. Dam Proof Paint.
- Doors: Elegant Wooden Entrance Door, Internal Flush Doors, Granite frames in all doors. Main Door Design With Veneer Finish.
- Windows: Anodized Coated Aluminium Section with Mosquito Net.
- Designer bathrooms with Premium Tiles up to Lintel Level
- Branded Premium, Both fittings, Premium Branded Plumbing Fixtures and Vessels
- 24-hour water supply through overhead & underground tanks of sufficient size.
- Provision for Corporation Water Connectivity
- Open terrace finished with chemical waterproofing and china mosaic flooring/tiles
- Concealed Copper Wiring(SI) and Branded Modular Switches.
- Concealed Copper Piping with Drain Water Pipe for Split Air Conditioning.
