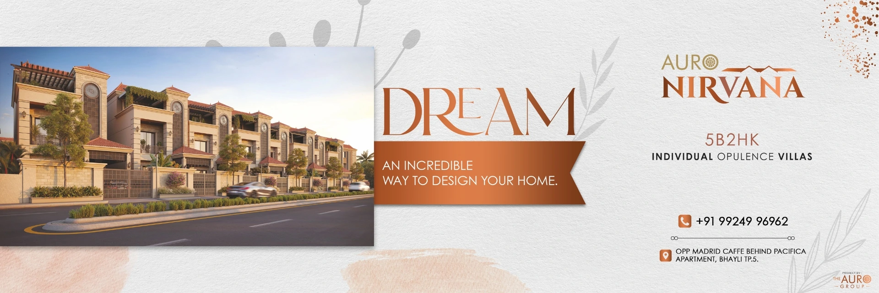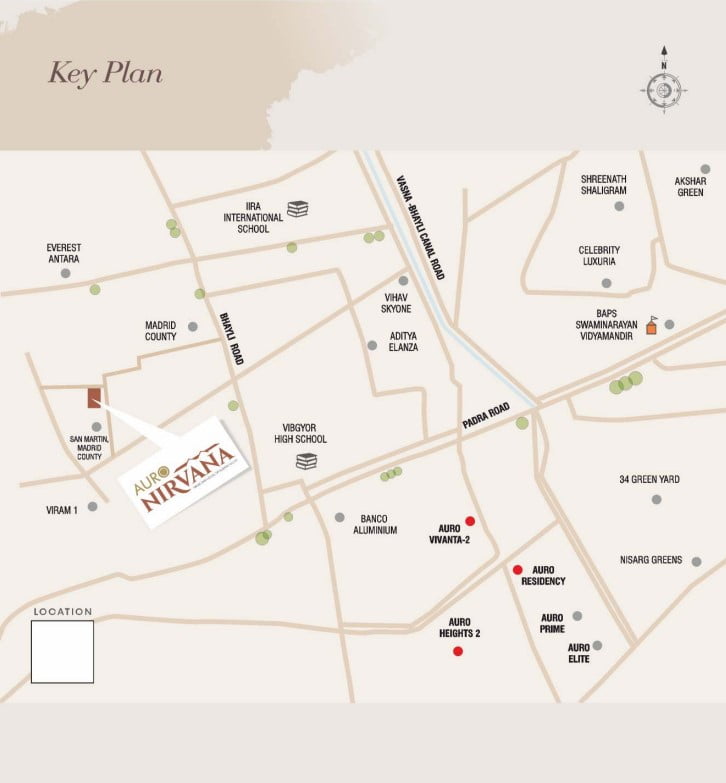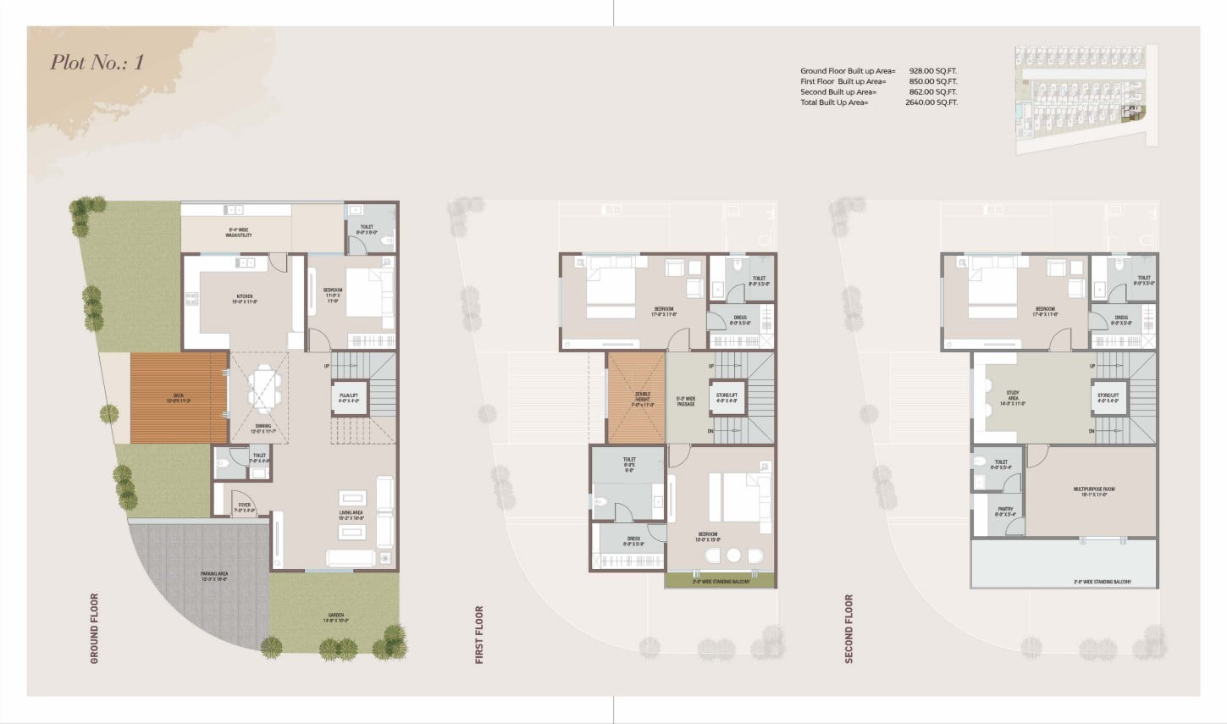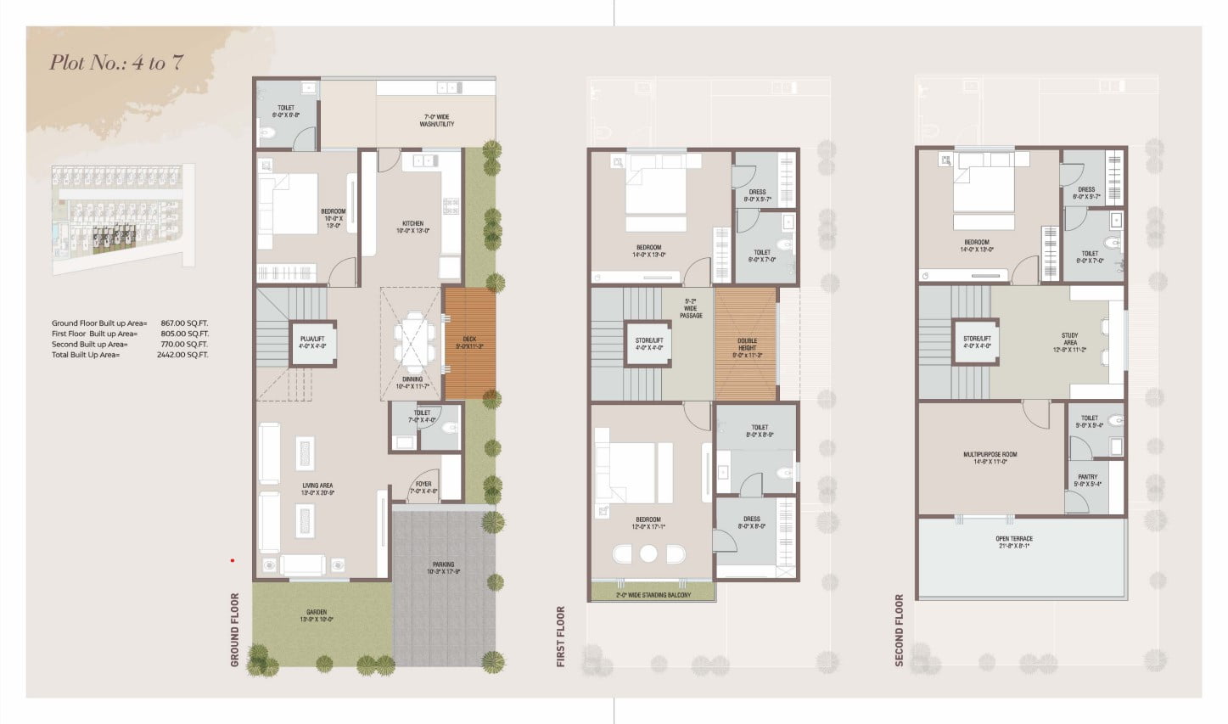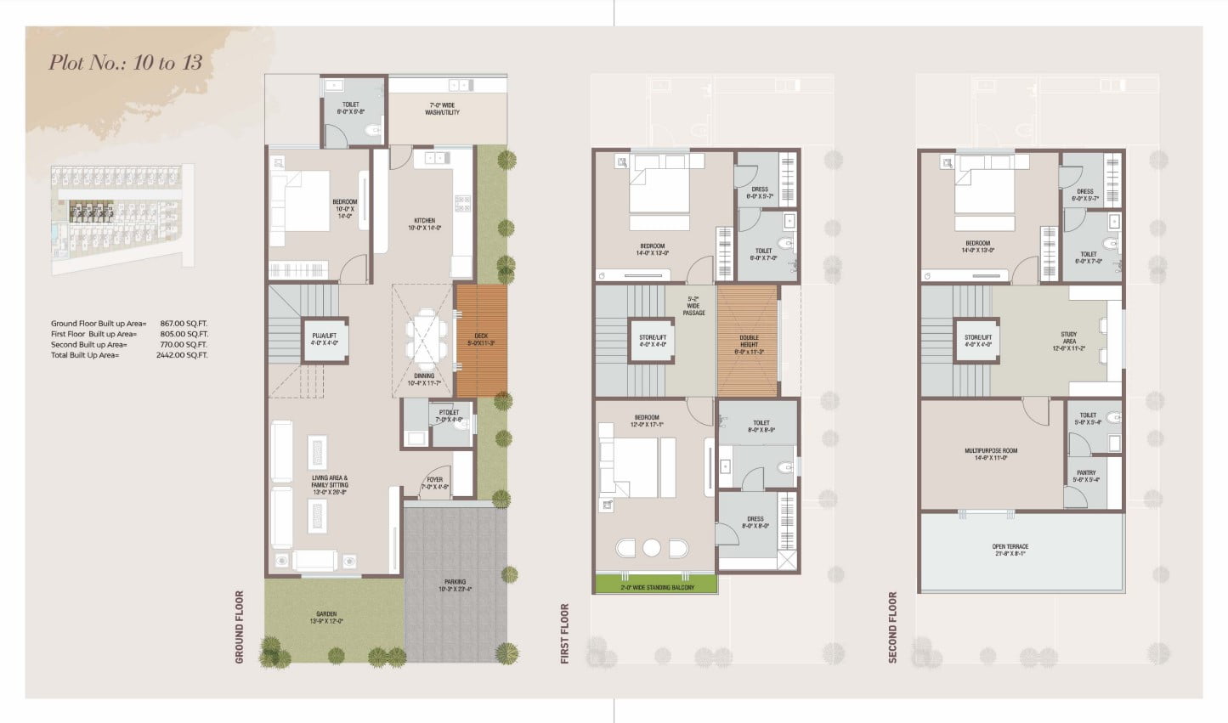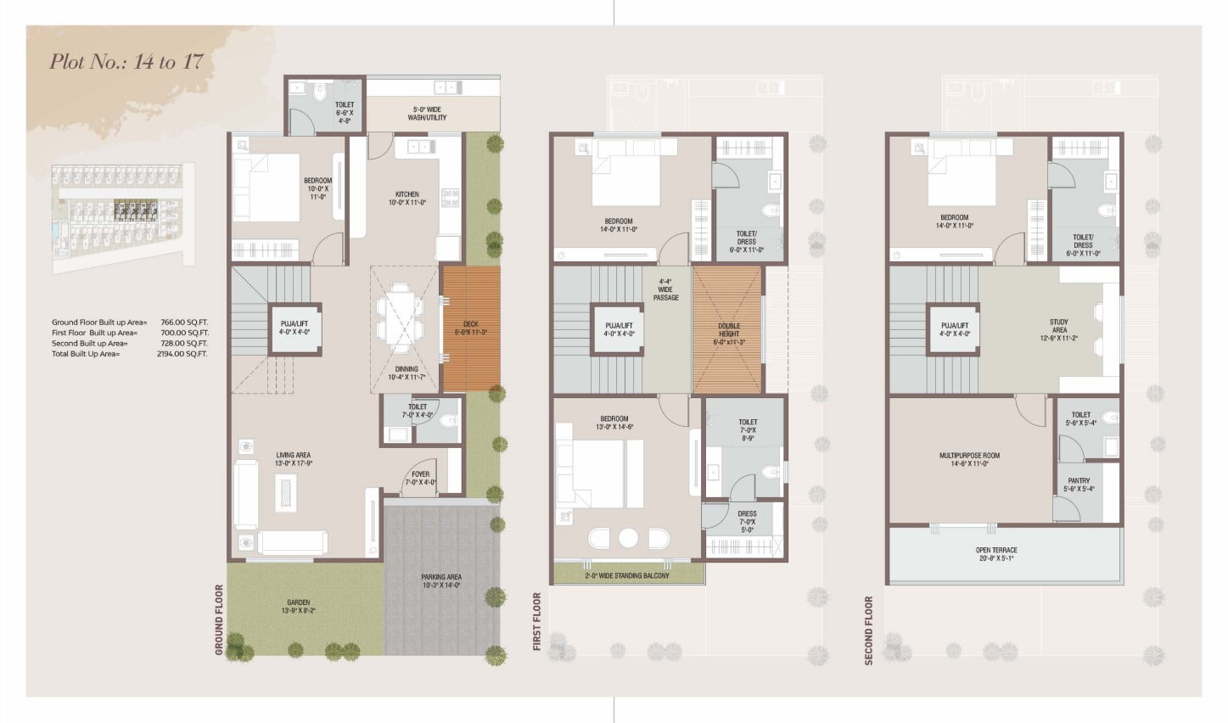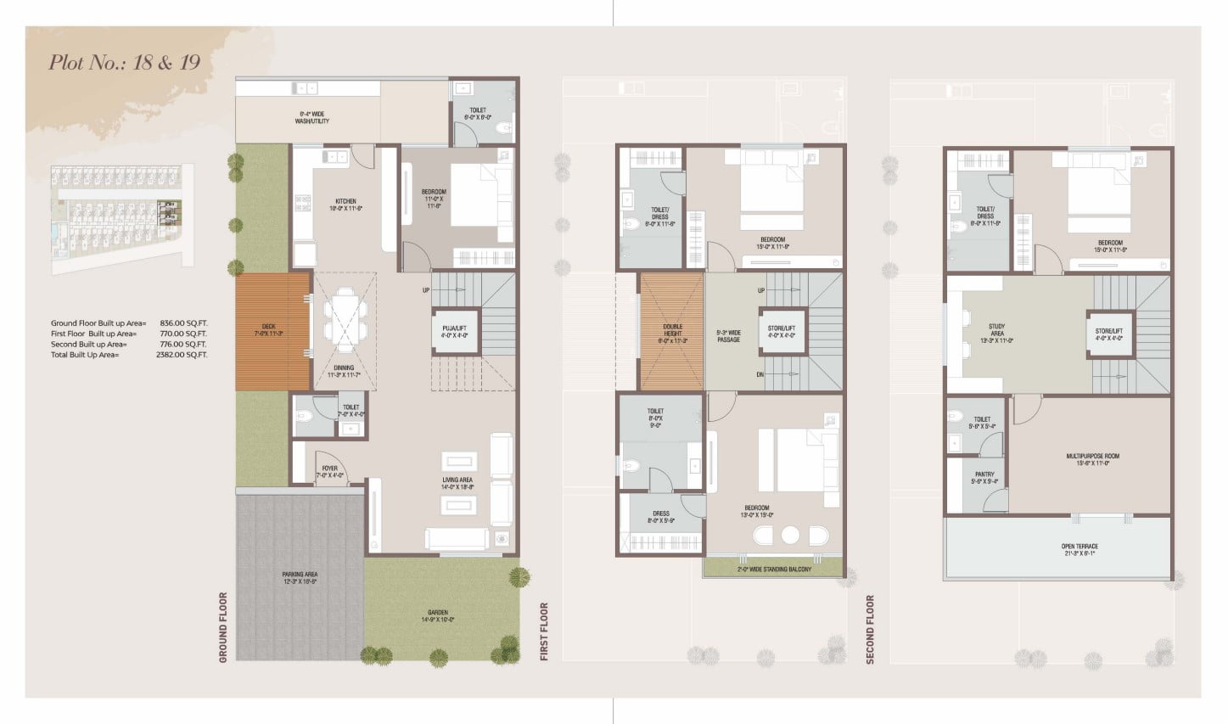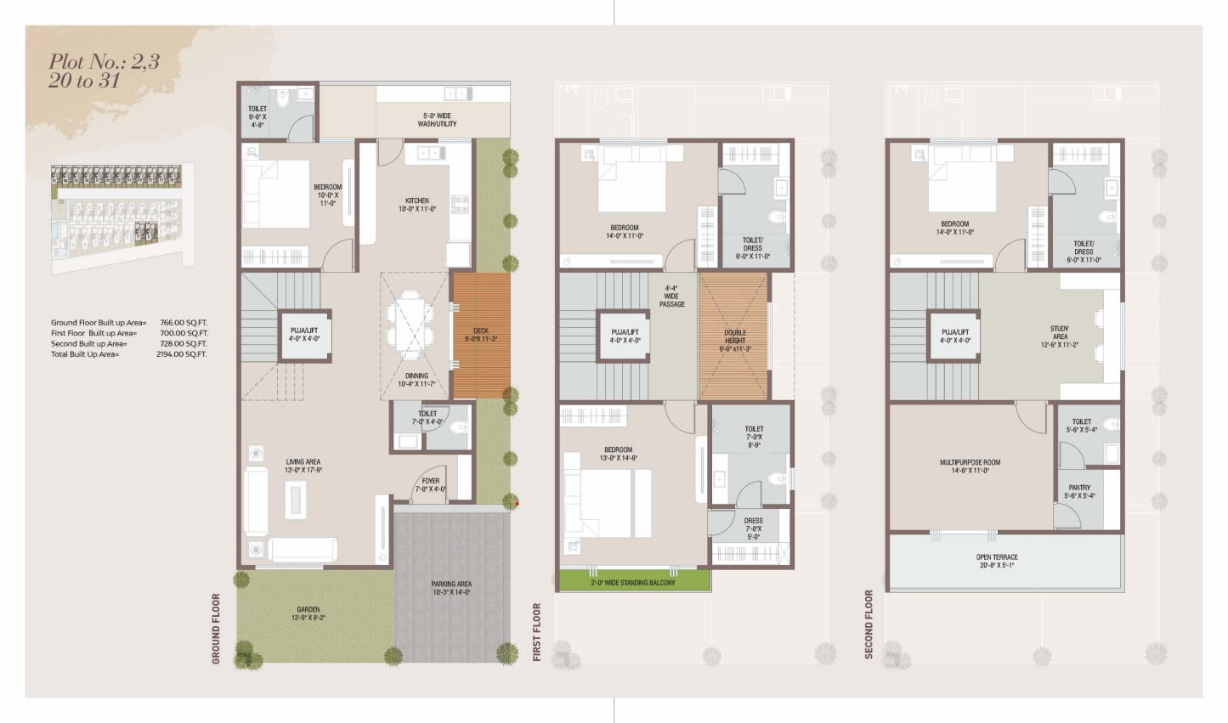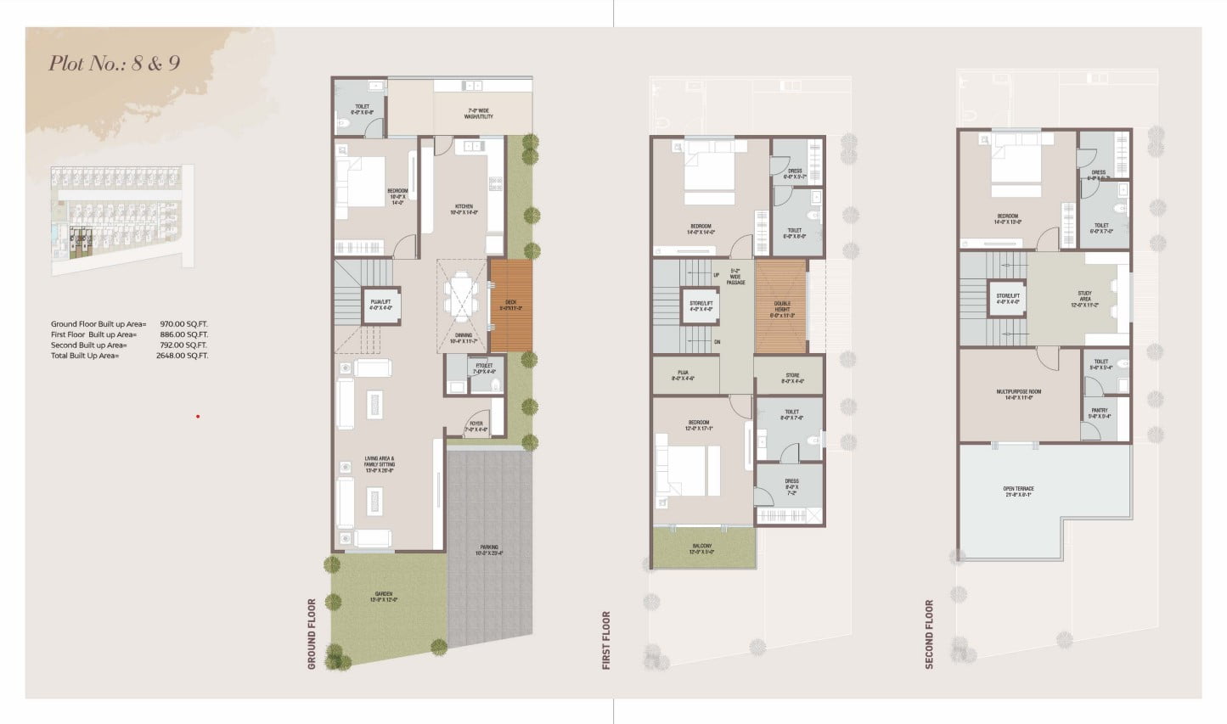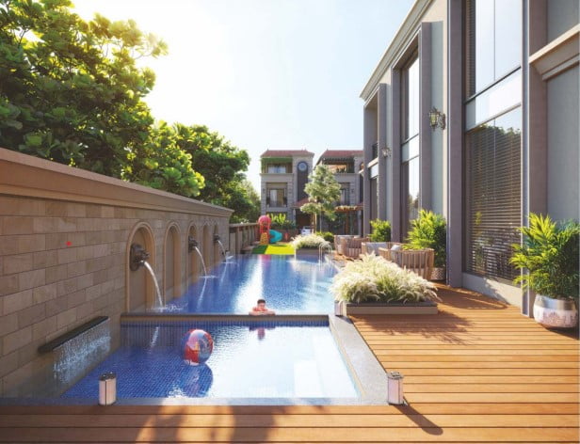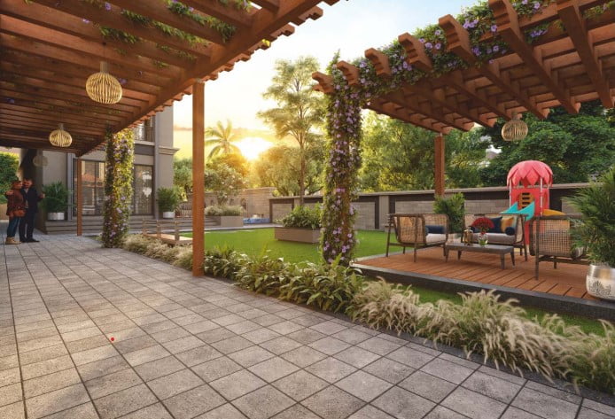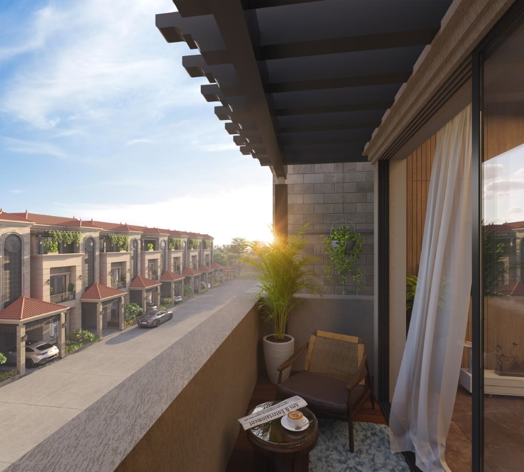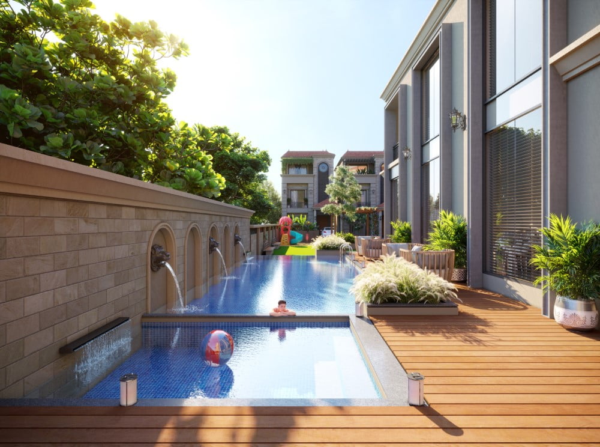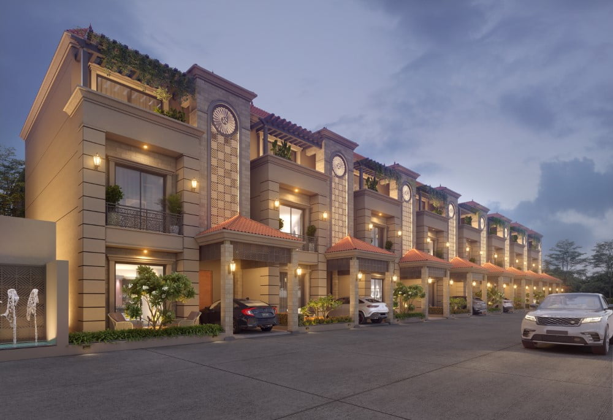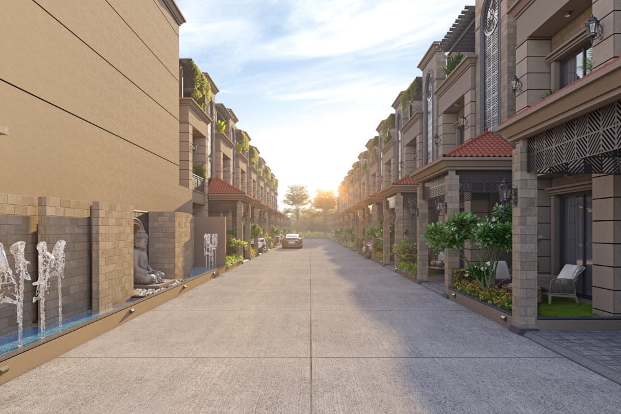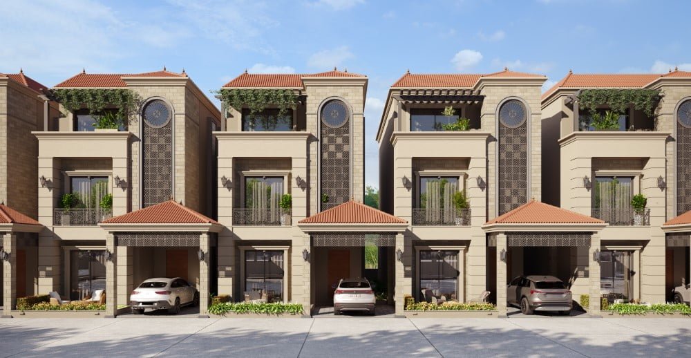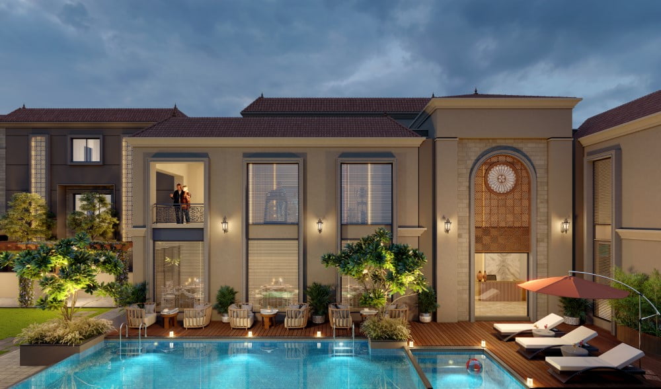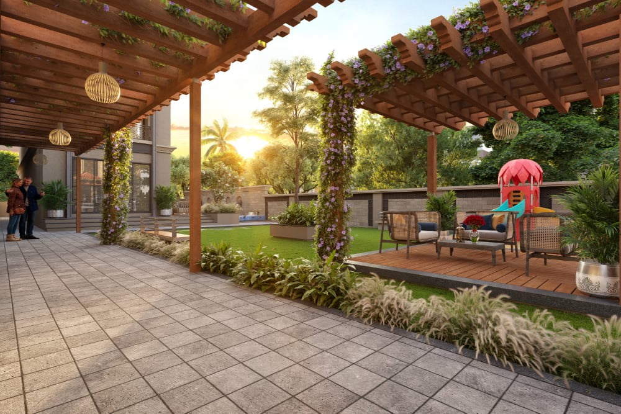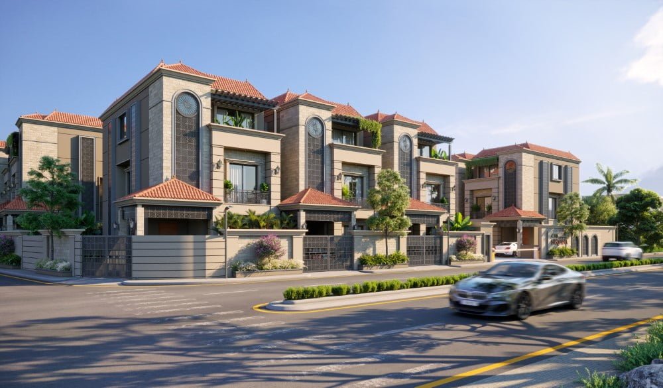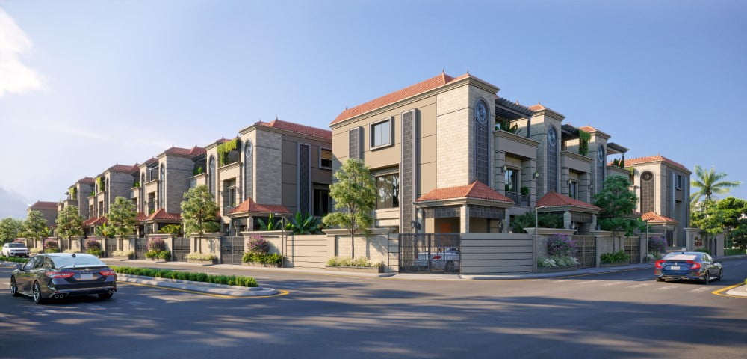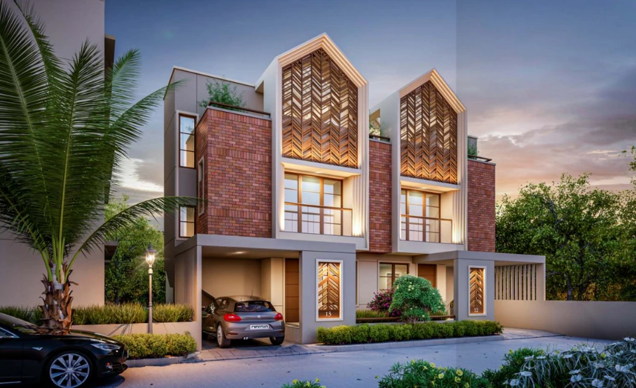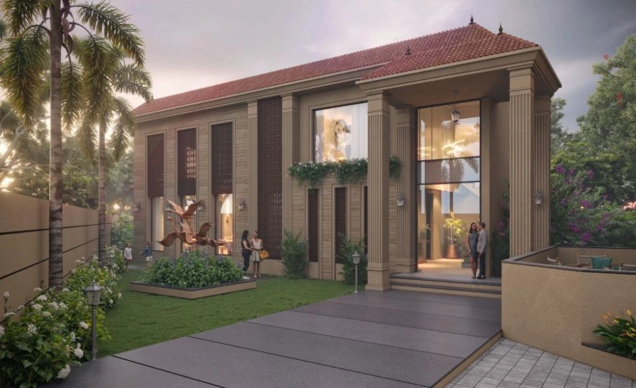Auro Nirvana –
5B2HK Individual Lavish Bungalow
Auro Nirvana by The Auro Group offers beautifully crafted 3 BHK homes that strike the perfect balance between modern living and inner peace.
Located in a tranquil yet well-connected area of Bhayli, TP-5, Vadodara, Auro Nirvana is designed for those who value both comfort and calmness. The project features spacious layouts, quality finishes, and essential amenities for a fulfilling lifestyle. Surrounded by greenery and close to everyday conveniences like schools, markets, and hospitals, Auro Nirvana ensures you enjoy the best of both worlds. Experience a lifestyle where serenity meets smart urban living—only at Auro Nirvana, your gateway to peaceful living.
Download Brochure
Value Added Amenities
Leisure Amenities
Overview
Auro Nirvana – 5B2HK Individual Lavish Bungalow at Vadodara. Luxury amenities, security, and premium finishes ensure comfort.
Specifications
Structure
- All RCC & Brick Masonry work as per the structural engineer’s design.
- Exclusive Quartz kitchen platform, S.S. sink, and designer tiles up to lintel level
- Wash area: Vitrified tiles dado and Natural stone flooring
- High-grade Italian / Wooden finish CVT Vitrified tile flooring
- Kota Stone Flooring in Parking Area
- Interiors: Smooth Plaster with Wall Putty & Primer
- Exteriors: Double Coat Plaster with waterproof and fungal-resistant paint
- Main Door: High-quality designer veneer door with wooden frame
- Internal Doors: Veneer finish flush doors
- Windows: Anodized Coated Aluminium Section Windows with Safety Grills
- Designer bathrooms with Premium PGVT Tiles up to Slab Level
- Branded Premium Bath fittings
- Premium Branded Plumbing Fixtures and Vessels
- 24 hours of water supply through overhead & underground tanks of sufficient size
- Open terrace finished with chemical waterproofing and china mosaic flooring/tiles
- Concealed copper wiring of approved quality
- Branded Premium Bath fittings
- Premium Branded Plumbing Fixtures and Vessels
- Branded Premium quality modular switches with sufficient electrical points as per the architect’s plan
