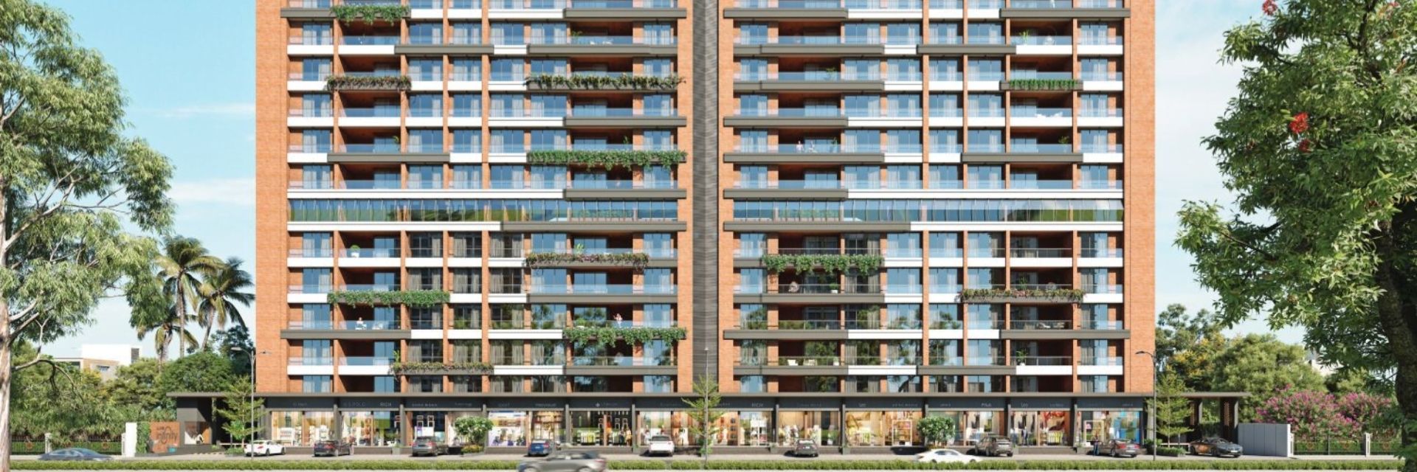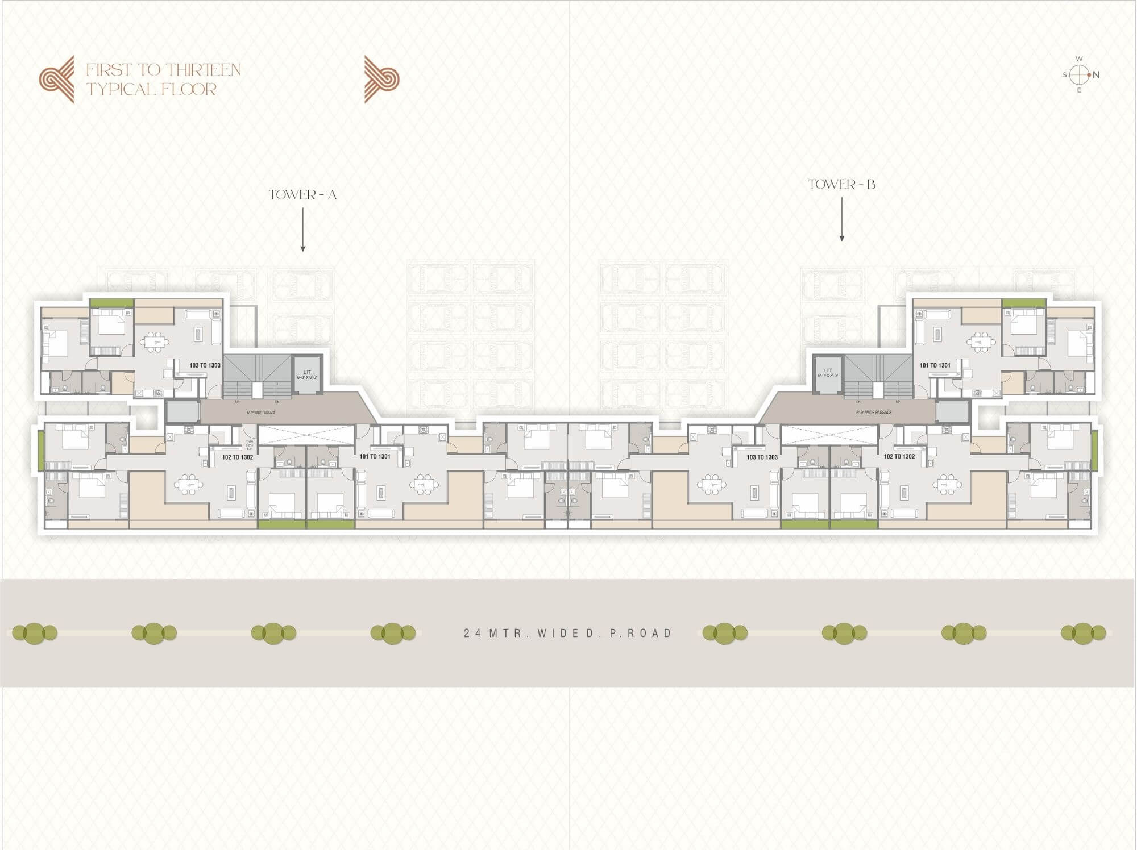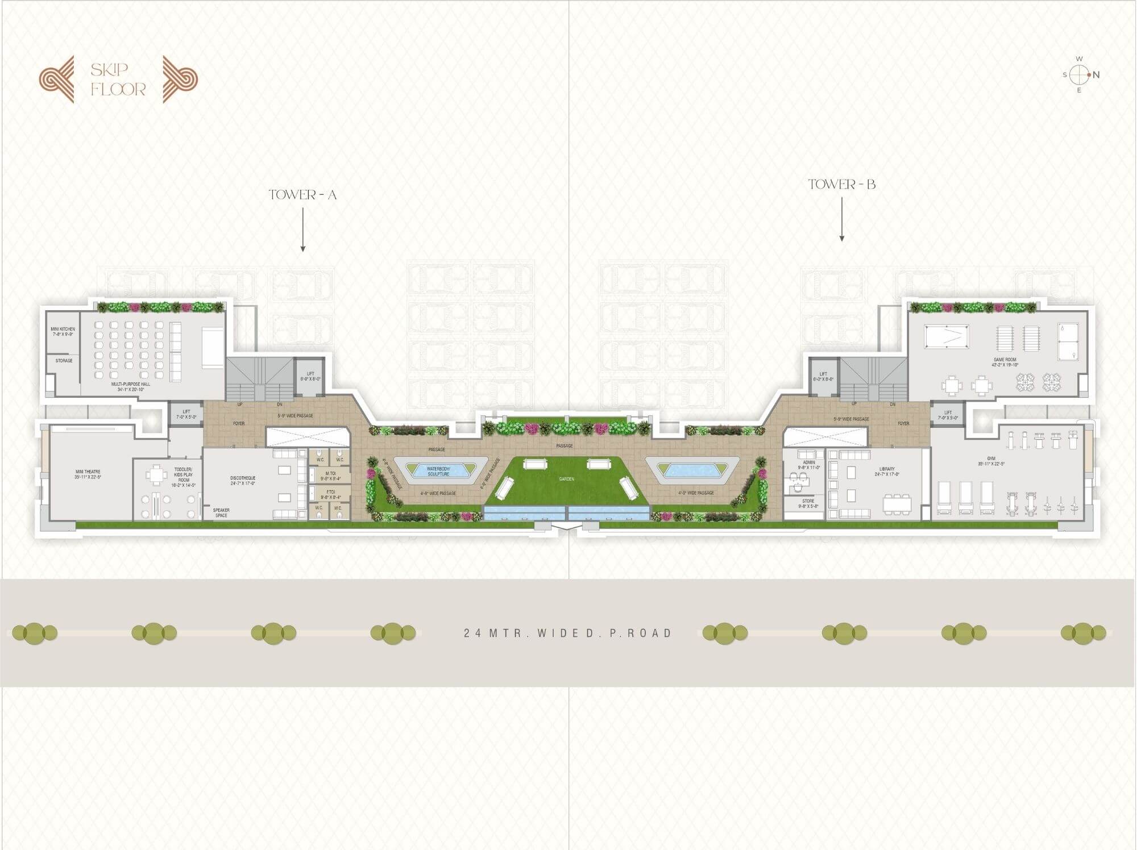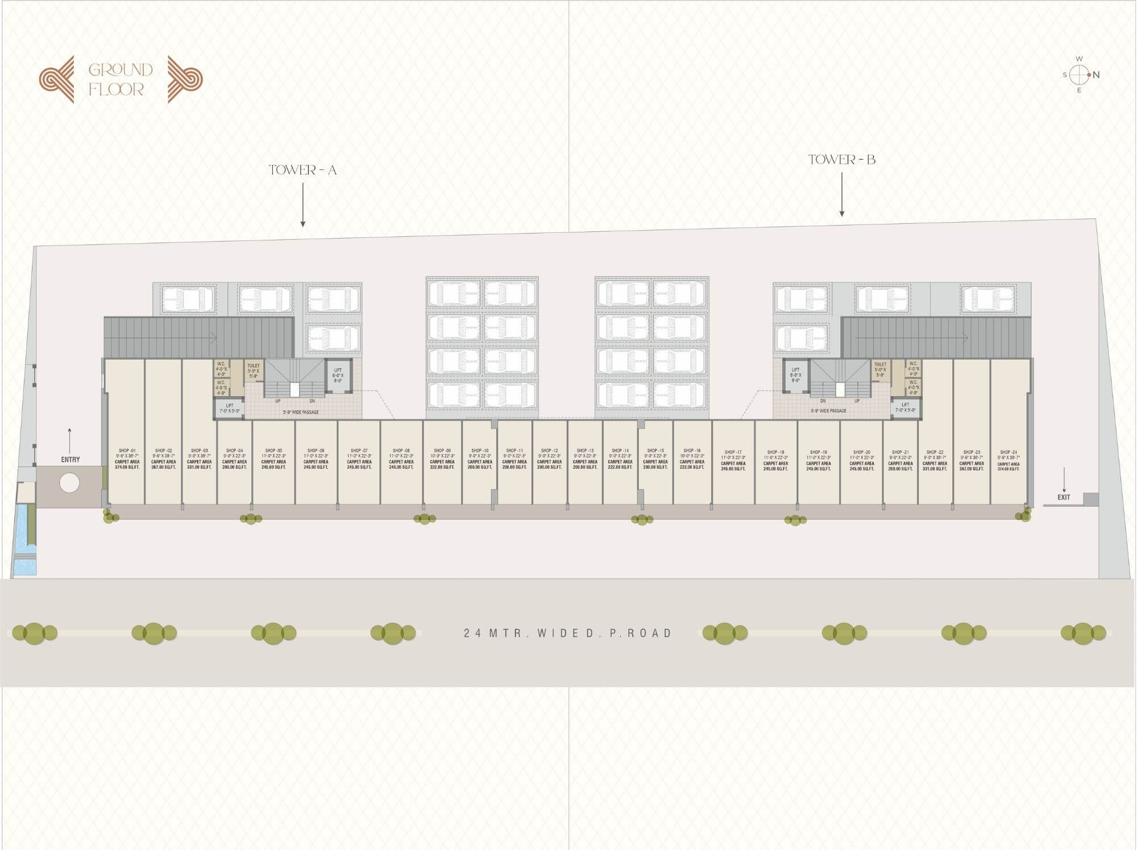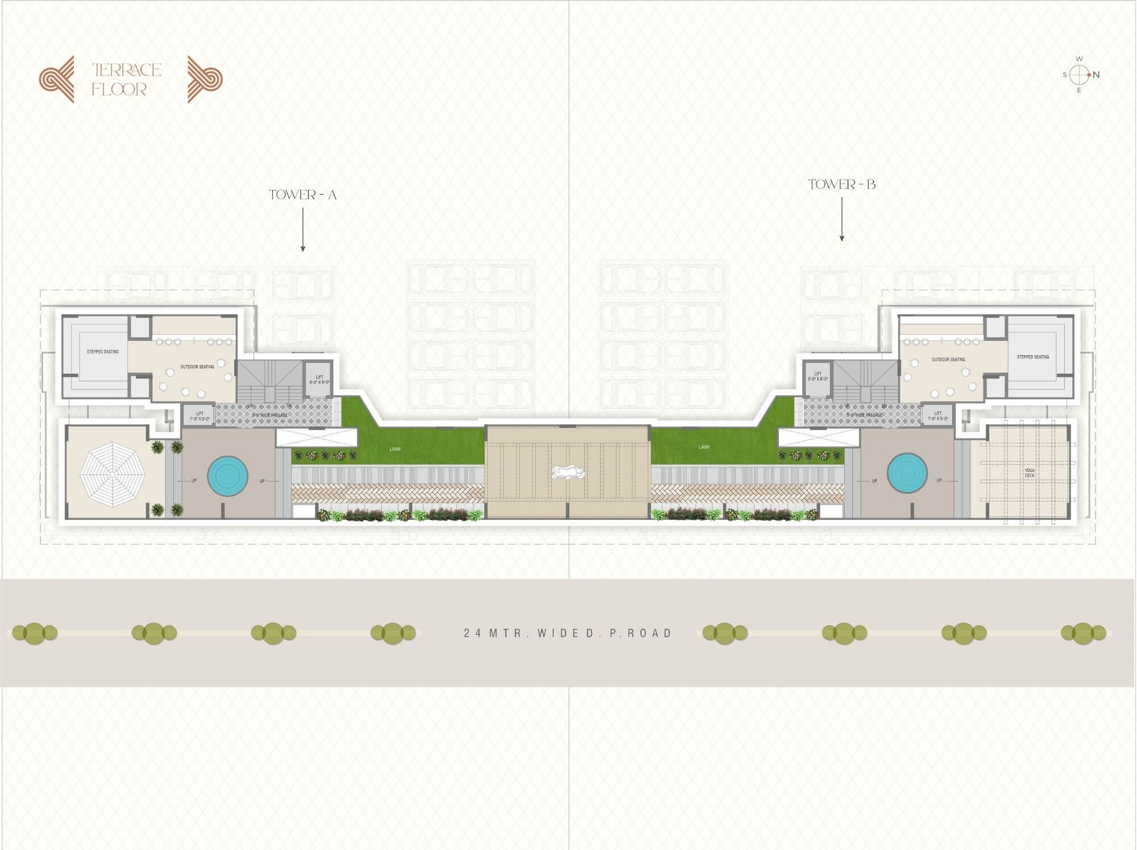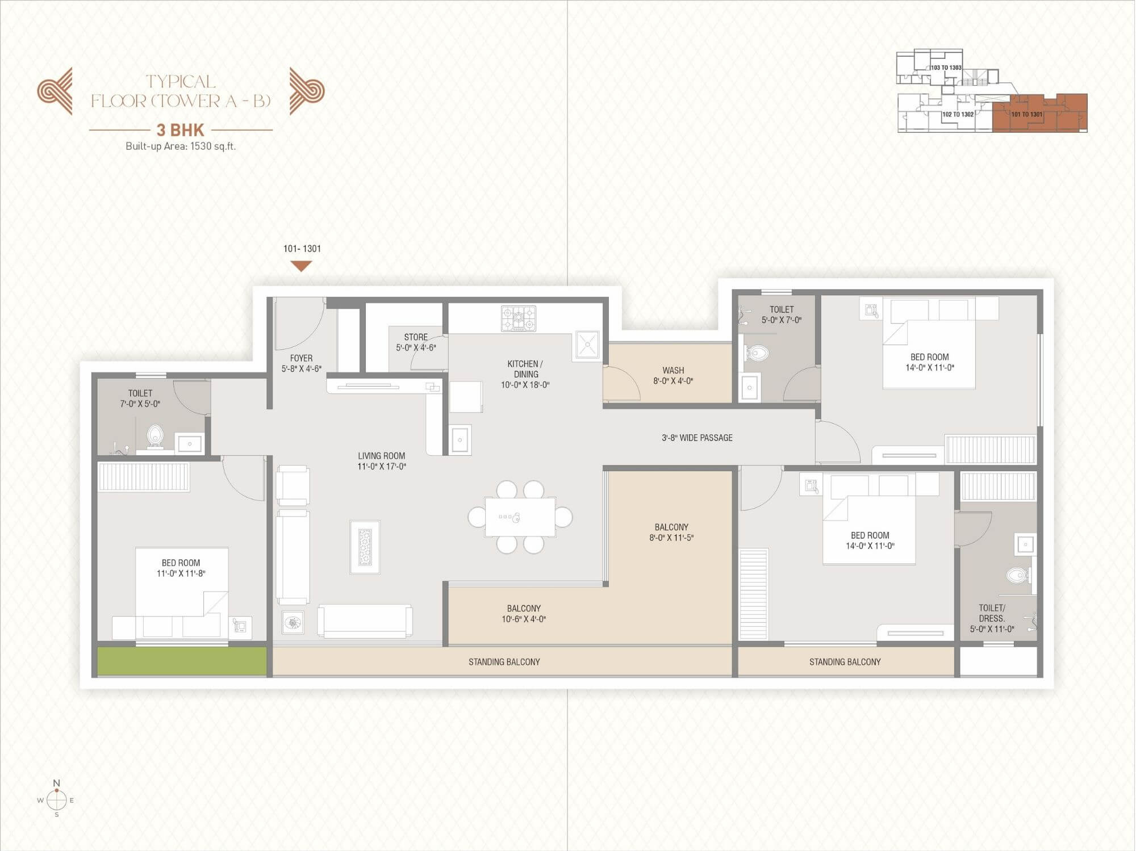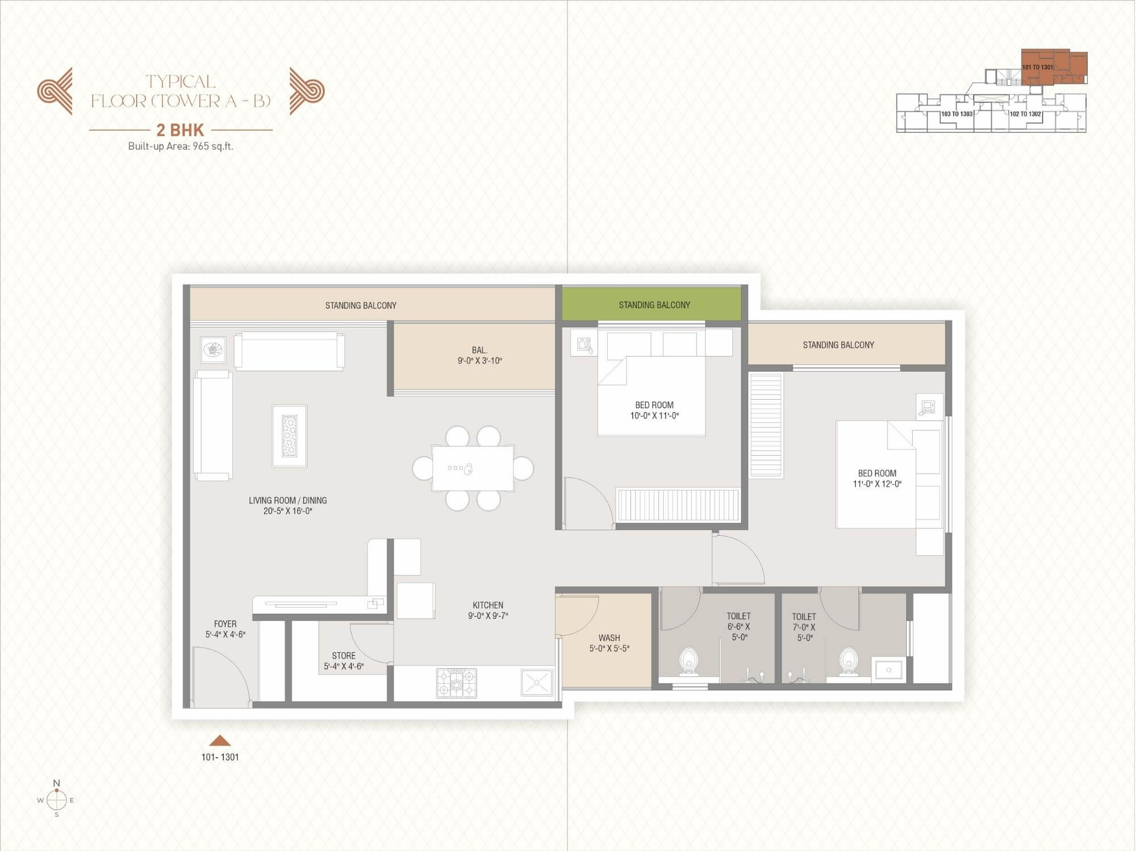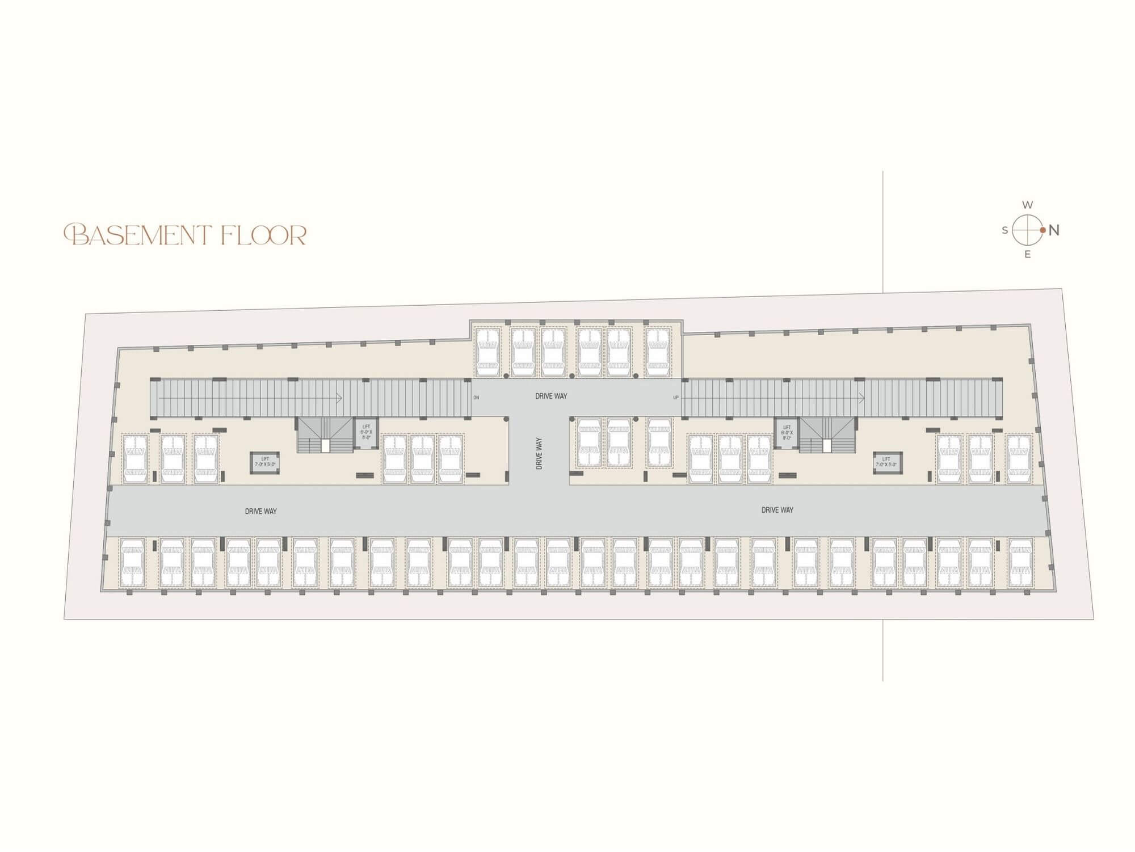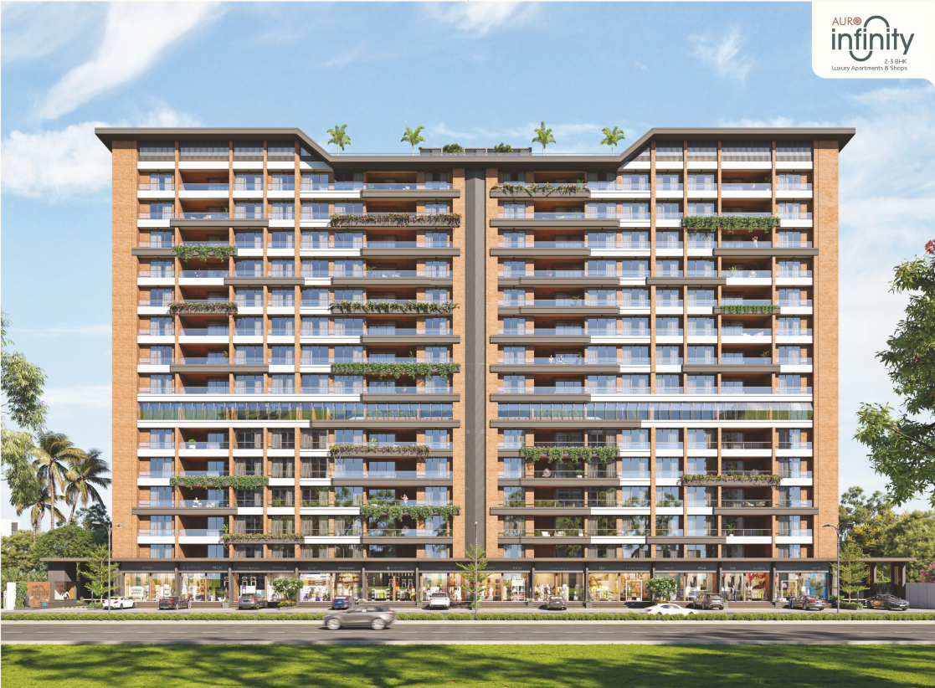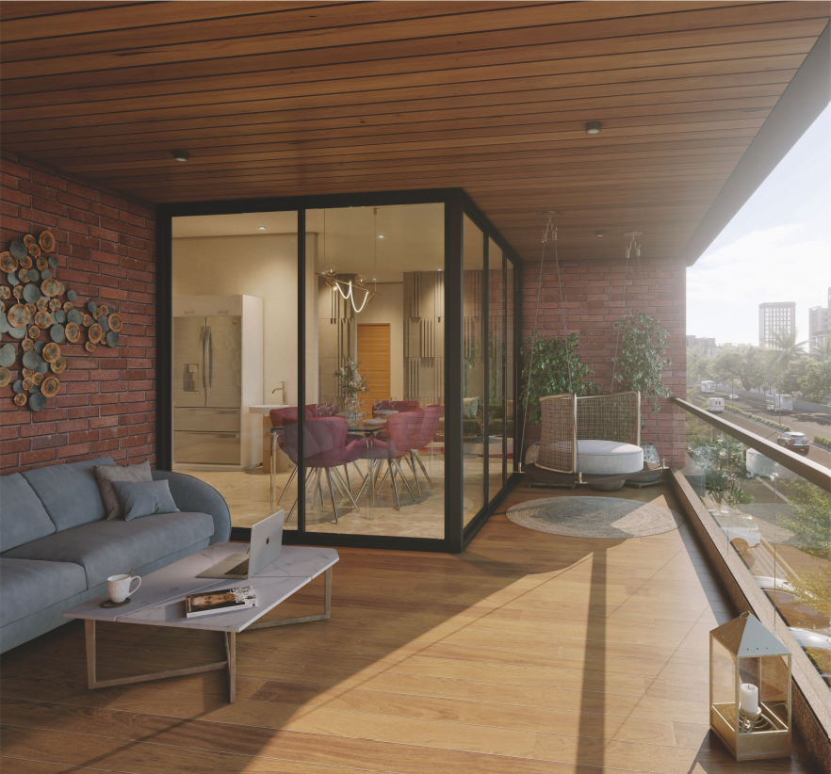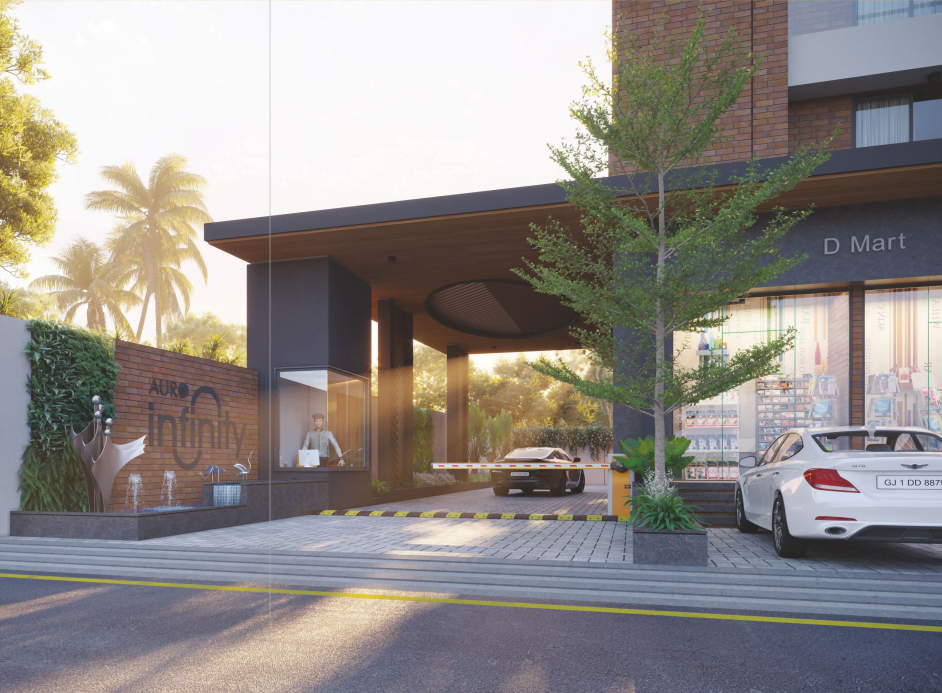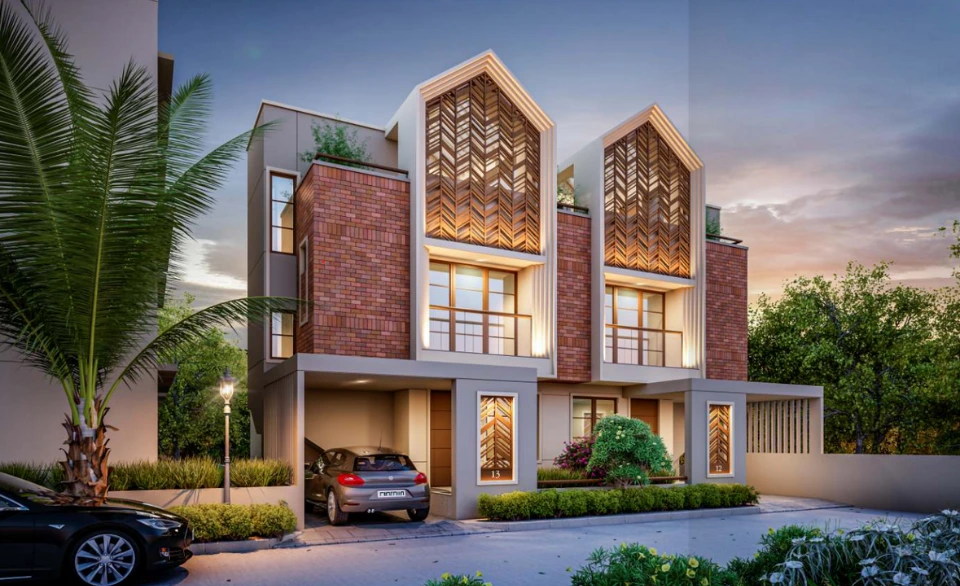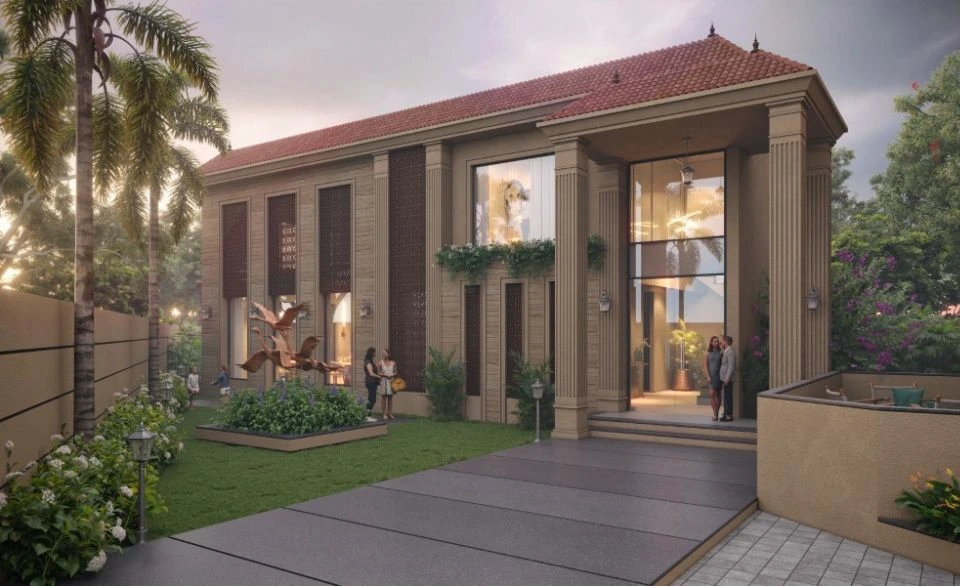Auro Infinity –
2-3 BHKLuxury Apartments & Shops
Auro Infinity by The Auro Group offers premium commercial spaces in one of Vadodara’s most promising business zones.
Designed for modern entrepreneurs and established enterprises alike, Auro Infinity features smart layouts, ample parking, high-speed connectivity, and top-tier infrastructure to support your business growth. Whether you’re looking for office space, a showroom, or a professional setup, this commercial project ensures visibility, convenience, and credibility. Its prime location, combined with The Auro Group’s trusted construction quality, makes Auro Infinity the ideal destination for future-focused businesses. Step into a space where your ambitions thrive—choose Auro Infinity for your next business move.
Download Brochure
Terrace Amenities
Sixth Floor Amenities
Value Additions
Overview
Auro Infinity – 2-3 BHKLuxury Apartments & Shops in Vadsar. Homes are made of dreams, created with care, and nurtured with love.
Unlimited Happiness Eternal Joy
Homes are made of dreams, created with care, and nurtured with love. Precisely why at Auro Infinity we build houses that enable you to live the life you have always wished for. Spacious 2 & 3 BHK residences in an elegant campus thoughtfully planned to offer you all the comforts of an urban lifestyle. Premium leisure right outside your doorstep to pamper you with unlimited happiness.
More Ways To Unwind (Sixth Floor (Skip) Amenities)
The sixth floor houses more amenities for you and your loved ones. Beautifully decked up with water bodies and landscape elements, this space is all you need to relax and rejuvenate when you feel like it. Organize movie nights, engage in game nights, lose yourself in a book, and watch your kids play.Or dance through the night, take your pick from our long list of amenities.
Unrestricted Views Everlasting Freshness
Nature, fresh air, and panoramic views will be a constant at your homes at Auro Infinity. Large balconies spread across your living spaces ensure that you wake up to bigger sunrises and wind your day next to the sun. You can even host small barbecue parties over the weekends. Of course, ample natural light and fresh air will flow through your home all year long.
- Prime Location at Vadsar: Stay close to all urban essentials and utilities
- Classy Elevation That Enchants: Modern textures and sleek lines for stylish looks
- Alry Residences That Fascinate: Seamless layouts that enhance openness
- Premium leisure: That Pampers: Fun recreational amenities for relaxation
Unmatched Fun Endless Joy
At Auro Infinity, you will fall short of avenues of having fun or making memories with your loved ones. We have transformed the terrace into a recreational paradise where you can indulge in your favourite activity or simply relax after your hard day at work. The open-to-sky amenities ensure that you are close to nature, whether you are starting your day with yoga or ending it with a drink at the bar.
Layout & Plan
Specifications
Structure
- Earthquake-Resistant RCC Frame Structure. High-Quality Brick & Blocks Masonry with Plaster (Except Ceiling).
- Internal: 2-Coat Putty with Primer finish
- Exterior: Double Coat Plaster & Paints with Texture Finish on Exterior Walls as per Architect’s Selection.
- Common Area: Lift Lobby Wall & Floor using Vitrified tiles as per the architect’s selection.
- Car Park Area: Exterior grade paving tiles with designated allocation.
- Staircases: Granite flooring.
- Apartment Area: Flooring to be of 800×1600 mm/600×1200 mm / 800×800 mm Vitrified Tiles as per Architect’s selection.
- Bathroom: Ceramic tile concepts 600×1200 mm or 800×1600 mm full up to Lintel Level and 60×60 cm Vitrified/Anti-skid tiles for flooring.
- Kitchen: Natural / Artificial Premium Stone Platform with Quartz / S.S. Sink. Designer Wall Tiles above Kitchen Platform up to 4ft with 600×1200 or 800×1600 Vitrified Tiles based on skirting size.
- Wash Area: Ceramic Tiles up to 4 Ft. & Natural Stone Floor.
- Water Closets in all Bathrooms
- Concealed in Wall Cisterns in all Bathrooms
- Health Faucets in all bathrooms.
- Wash Basins: Porcelain wash basins shall be provided in all bathrooms with a base of Granite/ Artificial marble
- Kitchen Sink: Stainless Steel Sink
- Cockroach Trap: A detachable Stainless Steel Cockroach trap lid shall be provided in all bathrooms.
- Overhead Showers: Overhead showers shall be provided in all bathrooms (Except Powder toilets).
- Faucets: Hot water connection for all Bathrooms.
- Washing Machine: One cold water inlet and drainage outlet with a Point for a washing machine shall be provided in the Utility
- Main Door: High-Quality Stone/Wooden Door Frame with Veneer Panelling
- Internal Doors: Stone / Wooden Frame with Laminated Flush Doors.
- Premium Aluminum section window with fully glazed glass shutters. Granite/Artificial Stone frame for window.
- 3 Phase Concealed Copper Wiring as per ISI Standard.
- Modular switches: Adequate electric points in each room as per the architect’s planning.
- TV point in the Living Room and in the Master Bedrooms.
- Separate MCB for each room.
- All water supply lines shall be ISI-marked CPVC pipes. Drainage lines and storm water drain pipes shall be in PVC or PP Material.
- Copper piping from the indoor unit to the outdoor unit for each AC point in the Living Room and in all Bedrooms.
- Centralised Water Heater Point/Provision.
- Elegant China Mosaic finish with layer three-layer waterproofing treatment
- High Speed lift with ARD with Automatic Doors and Intercom shall be provided as per the Government norms.
- Generators to be provided with 100% Power backup for the Common Areas of the Apartments.
