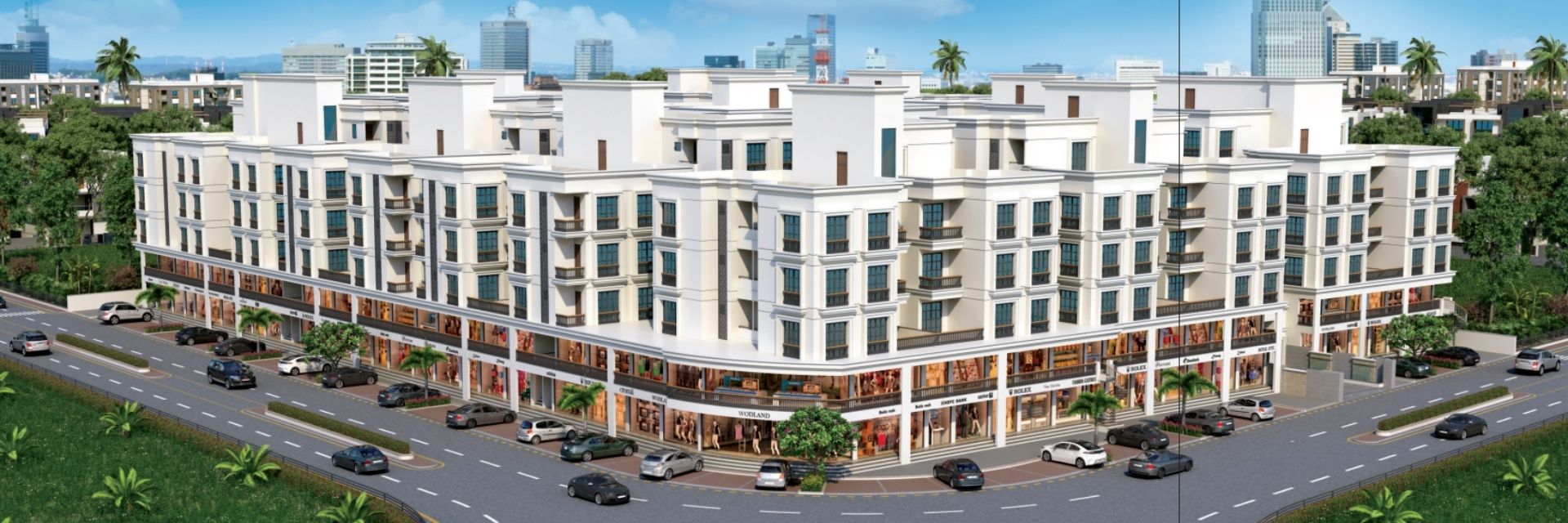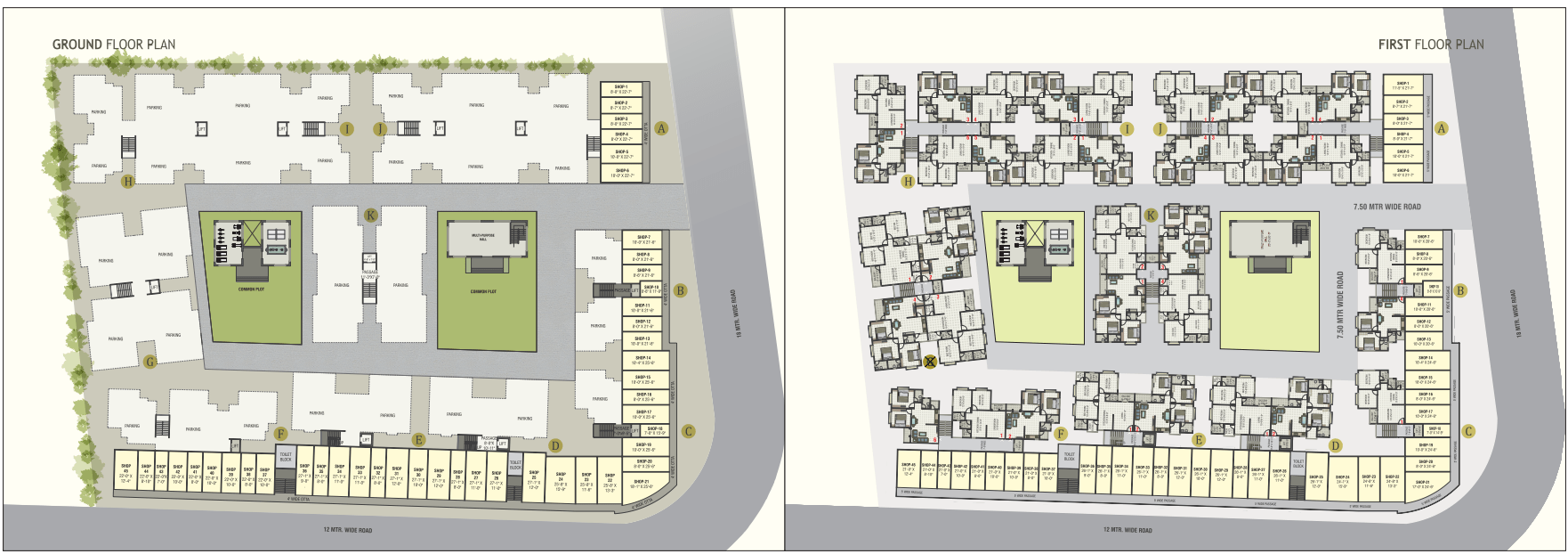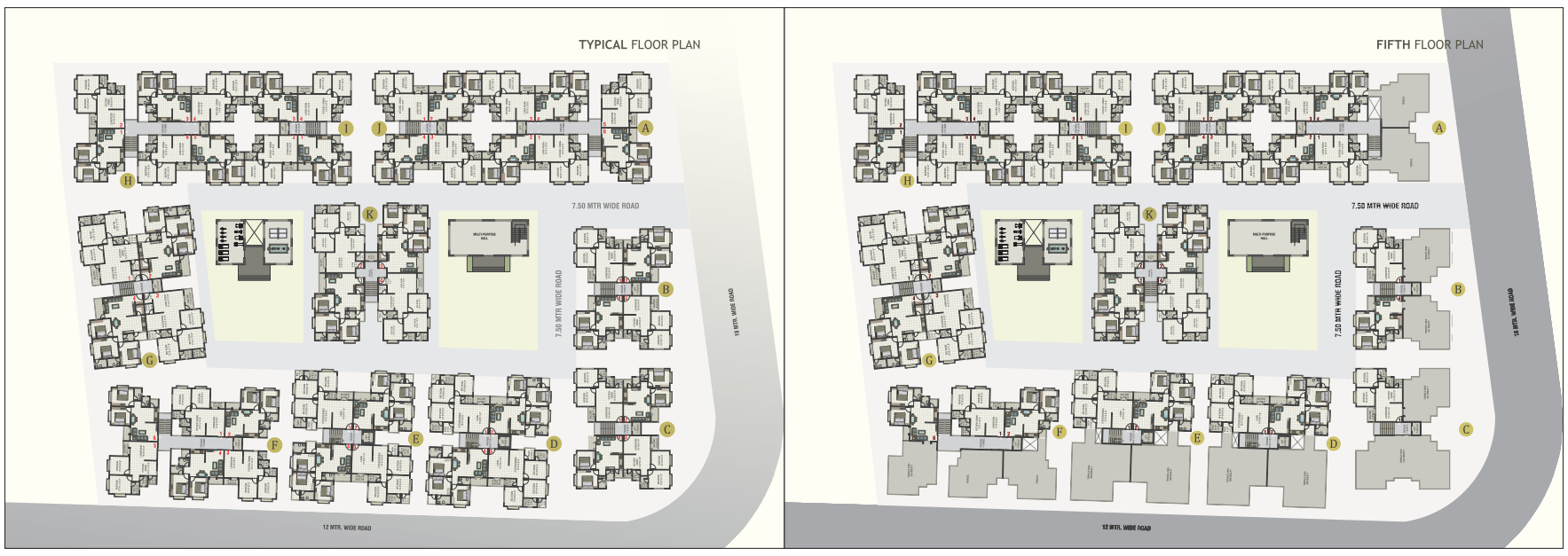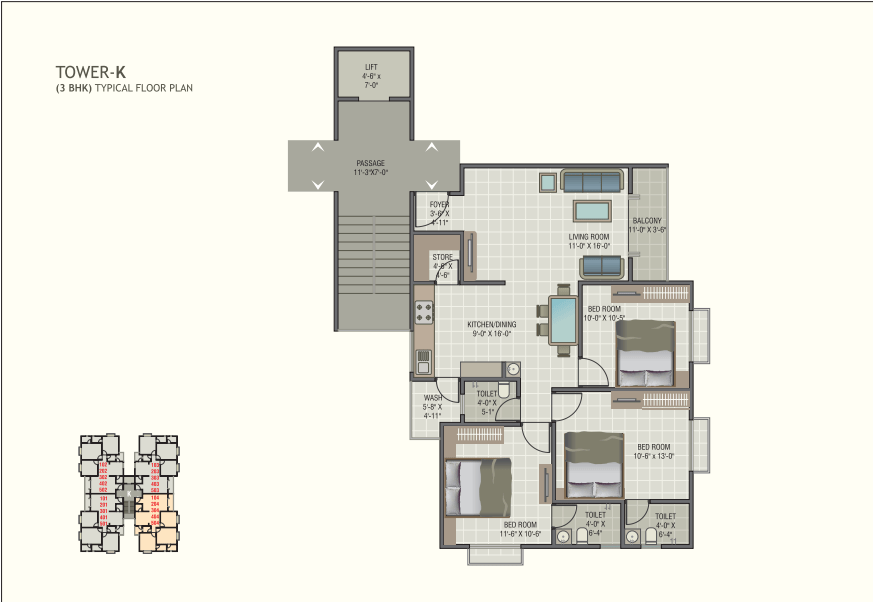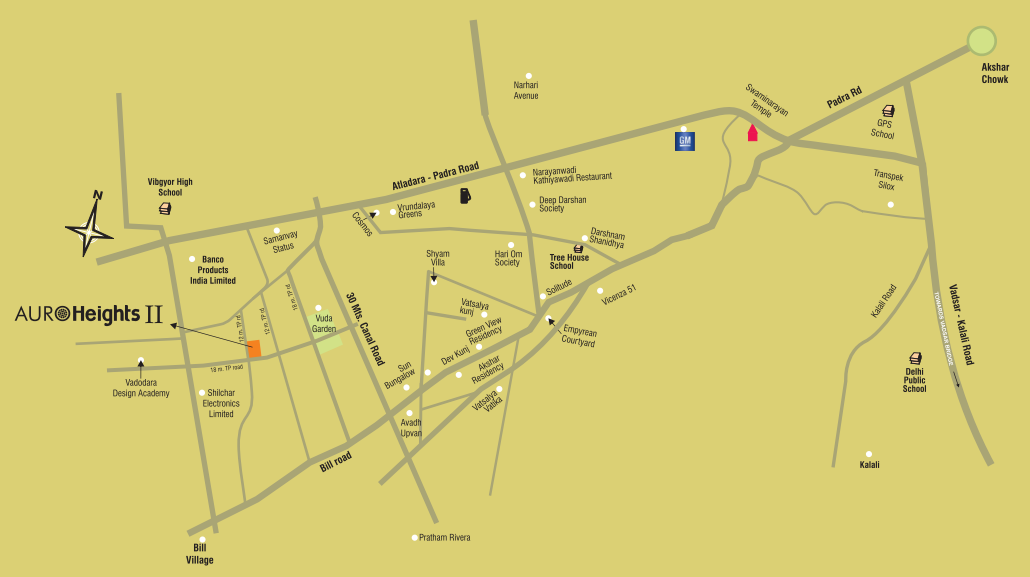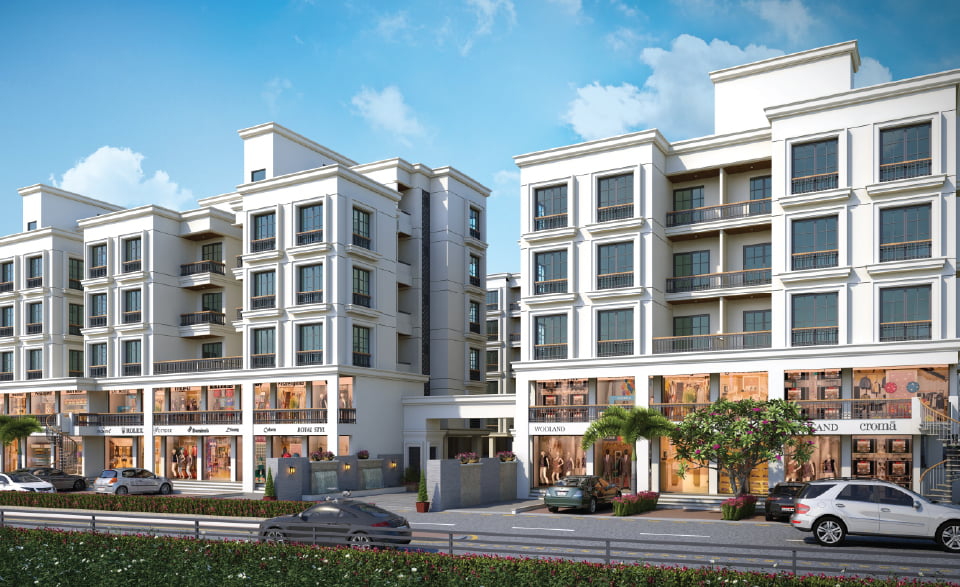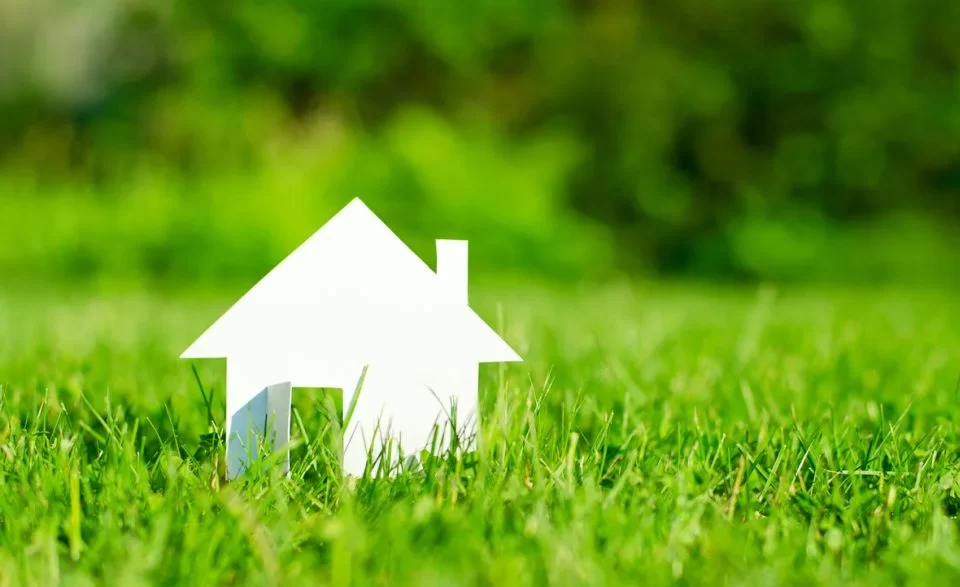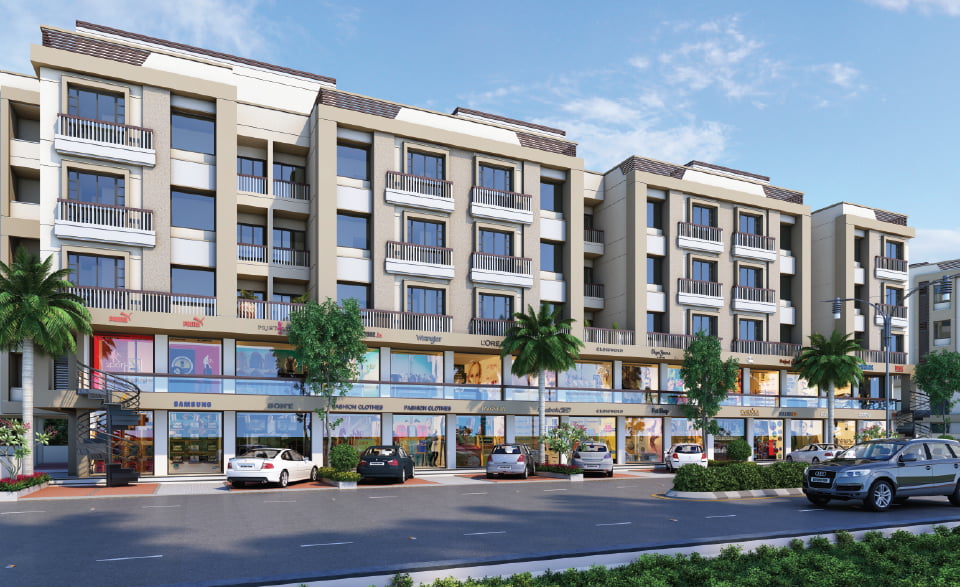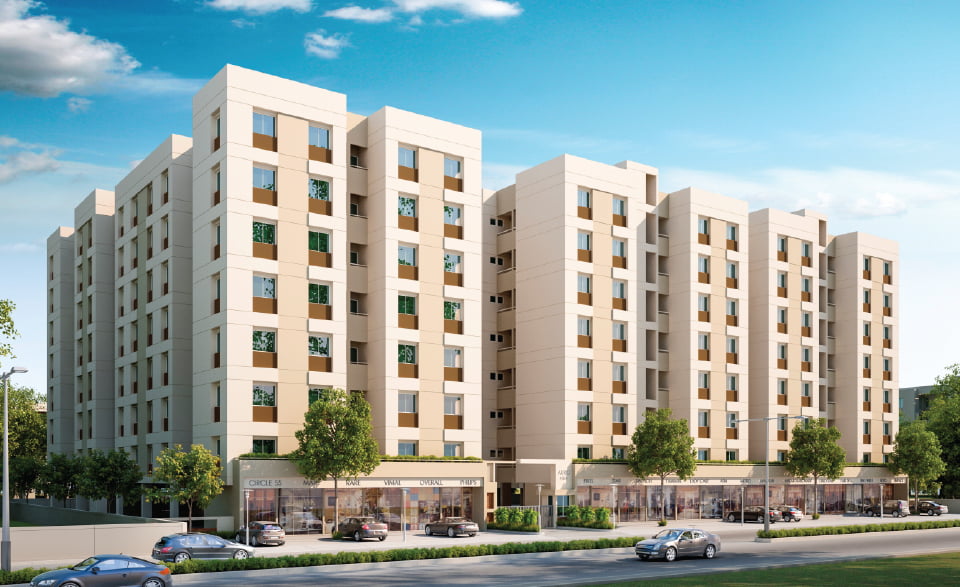Auro Heights II –
2 & 3 BHK Spacious Flats
Auro Heights II presents a modern lifestyle with its well-planned 2 BHK residences crafted for comfort, convenience, and community living. Located in a developing area of Vadodara.
This project offers spacious layouts, quality construction, and essential amenities for everyday ease. Designed to suit the needs of growing families and professionals, Auro Heights II ensures secure living in a peaceful neighborhood while maintaining excellent connectivity to city hubs. Backed by The Auro Group’s reputation for delivering thoughtful spaces, it’s an ideal choice for those seeking value, style, and practicality in their next home.
Download Brochure
Value Added Amenities
Leisure Amenities
Overview
Auro Heights-II brings a refreshing lifestyle for the residents of Vadodara. Offering 2 & 3 BHK Spacious Flats, located at Atladra Bill.
Limited Edition Living
“Auro Heights-II” brings a refreshing lifestyle for the residents of Vadodara. Offering 2 & 3 BHK Spacious Flats, apart from commercial spaces in the convenient residential locality of Atladra Bill. A spacious, green campus, together with a delightful Clubhouse, helps create a blissful life for the residents.
Offering a mix of residential & commercial development, Auro Heights-II helps create a complementary advantage to both-offering more convenience to the residents and a ready market for the commercial spaces.
Thoughtful planning, premium quality fittings and fixtures, an excellent interior and exterior finish, and a transparent policy of the team of committed developers shall ensure a perfect home for you and your family. Truly the best investment!
Specifications
Structure
- Earthquake-resistant R.C.C. frame structure building with a block wall.
- Internal smooth plaster finished with distemper & external double coat plaster with weatherproof quality paint.
- Black granite platform with SS Sink, Colour Glazed Tiles dado up to the lintel level.
- 24×24 vitrified tiles in all rooms and anti-skid tiles in the balcony. Fully glazed designer Tiles on bathroom walls up to the lintel level. Glazed Tiles on the Kitchen dado up to the lintel level.
- Attractive entrance doors with standard safety lock & other decorative fittings. Internal doors are flush doors. Aluminum Windows.
- Lifts of approved quality.
- Contemporary sanitary ware and standard C.P. Fittings.
- Underground & overhead water tanks to be provided.
- Well-planned, adequate car parking.
- Concealed copper wiring as per ISI requirements. Modular sockets & switches. TV & Telephone points in the living room and master bedroom only. Luminaries in Longue/ entrance lobby, lift lobbies & common areas. Split A/C point in Master Bedroom.
