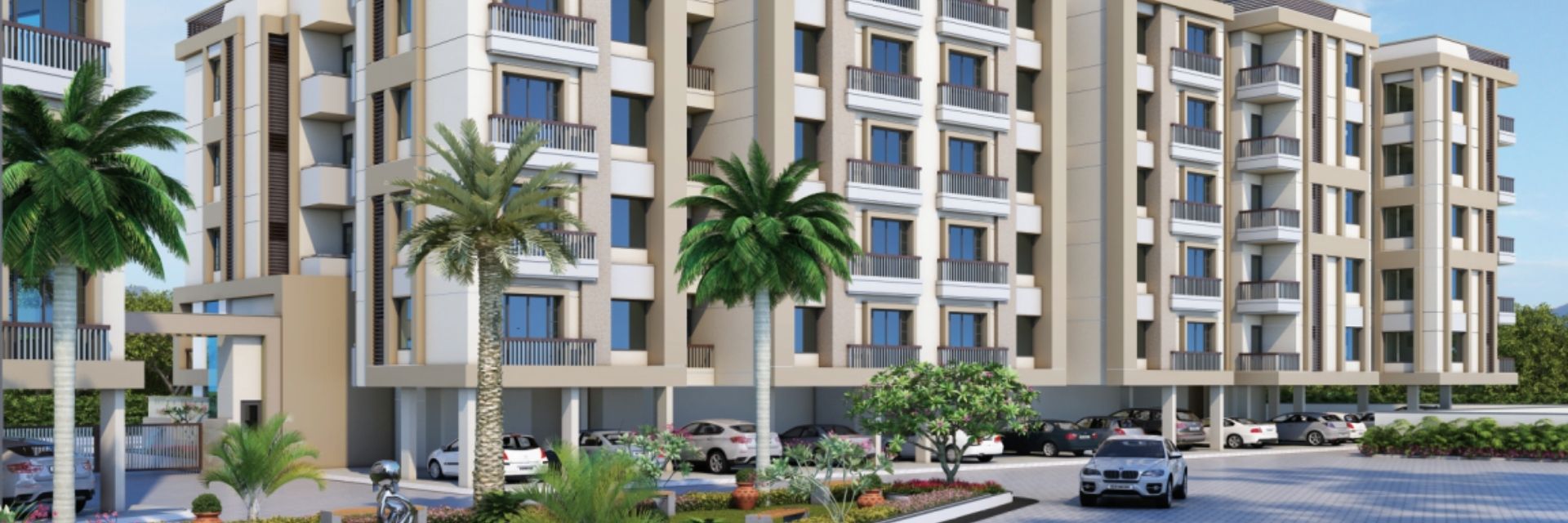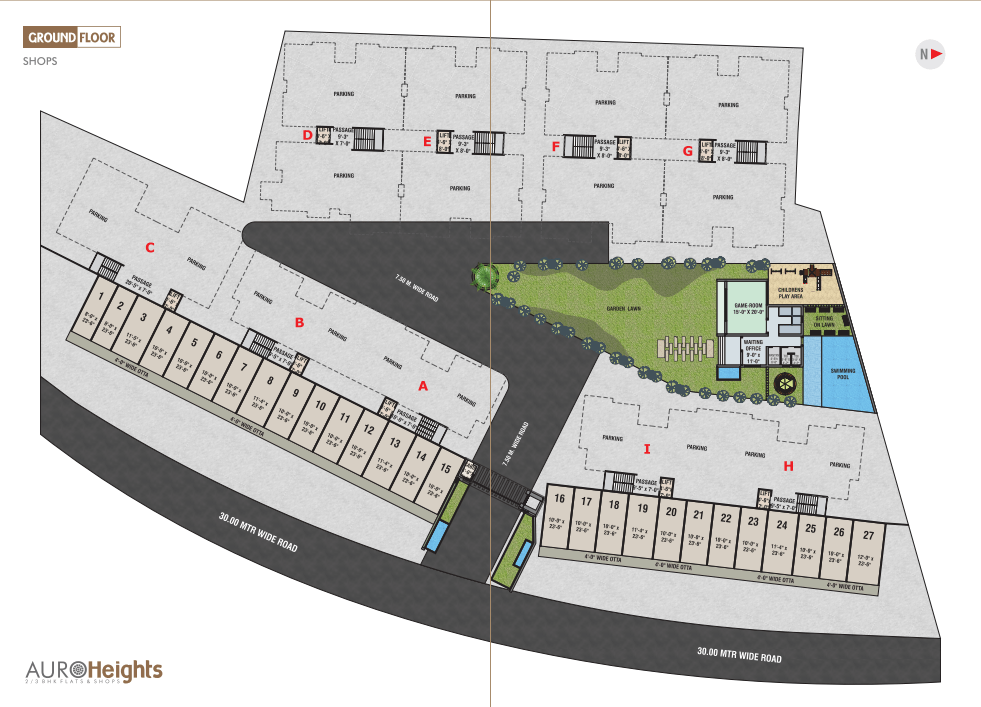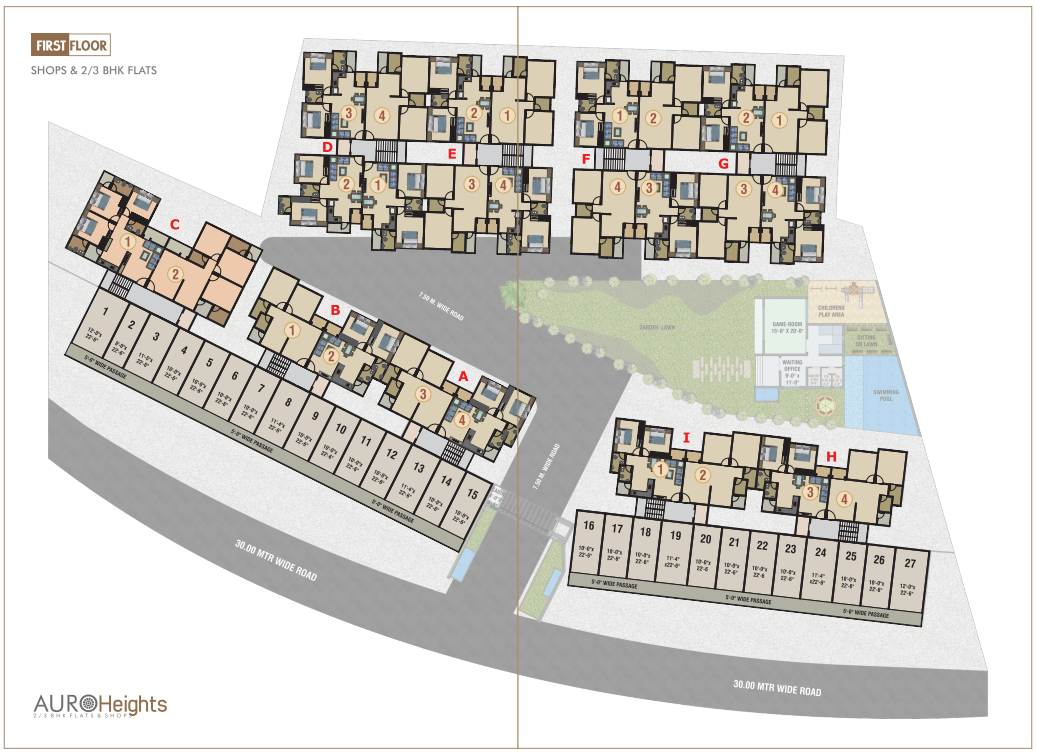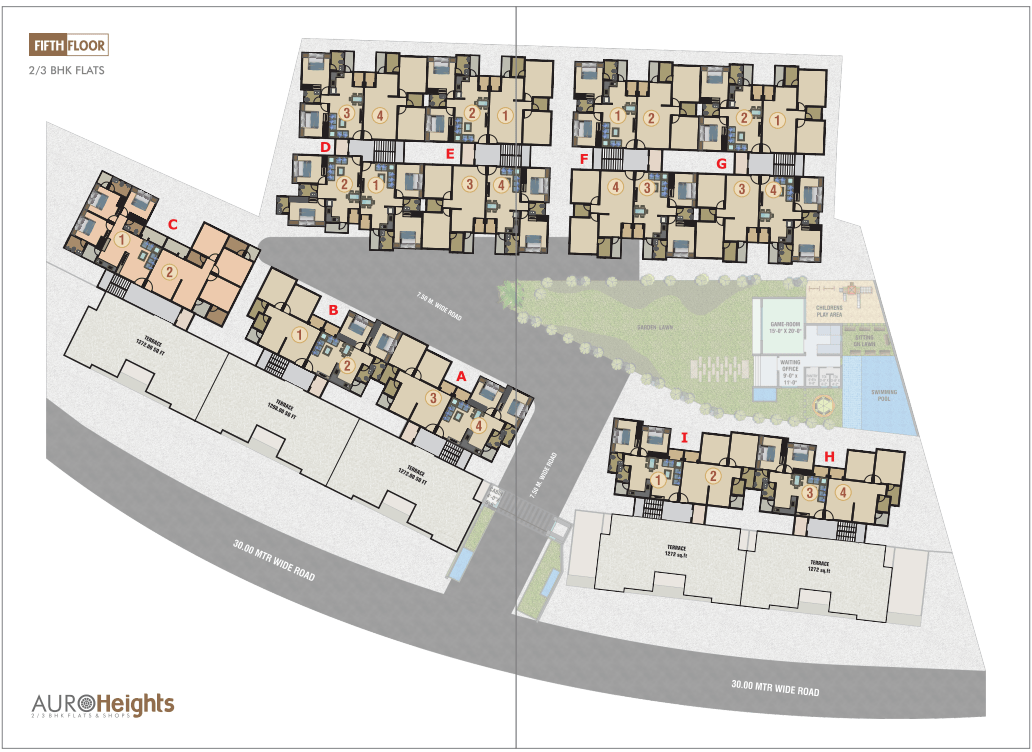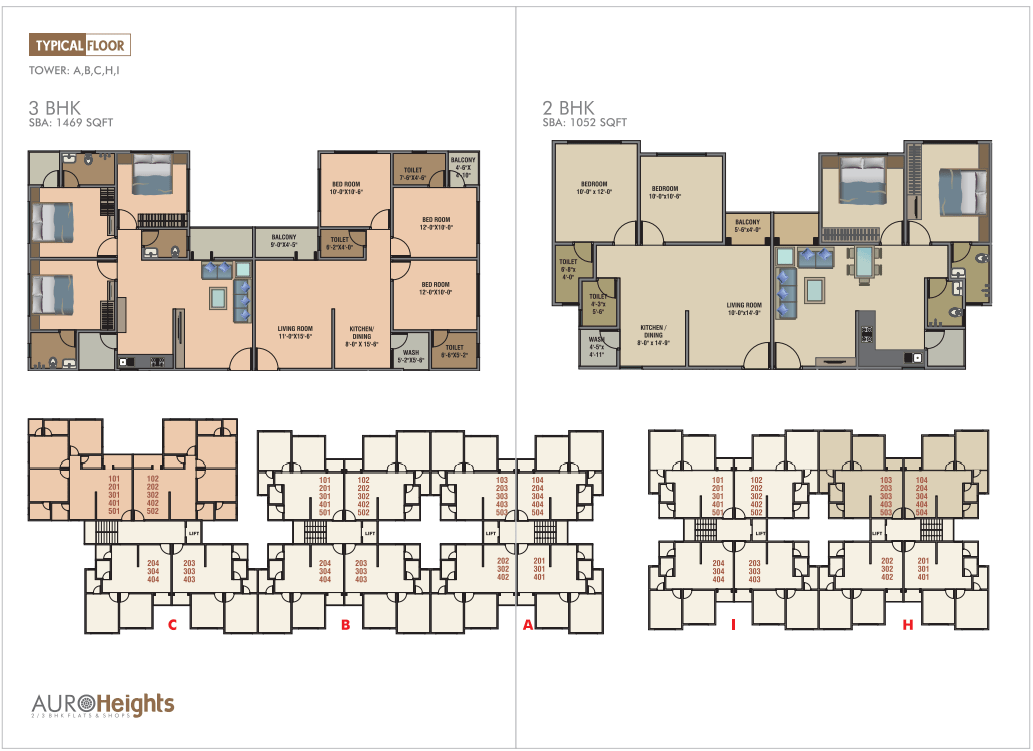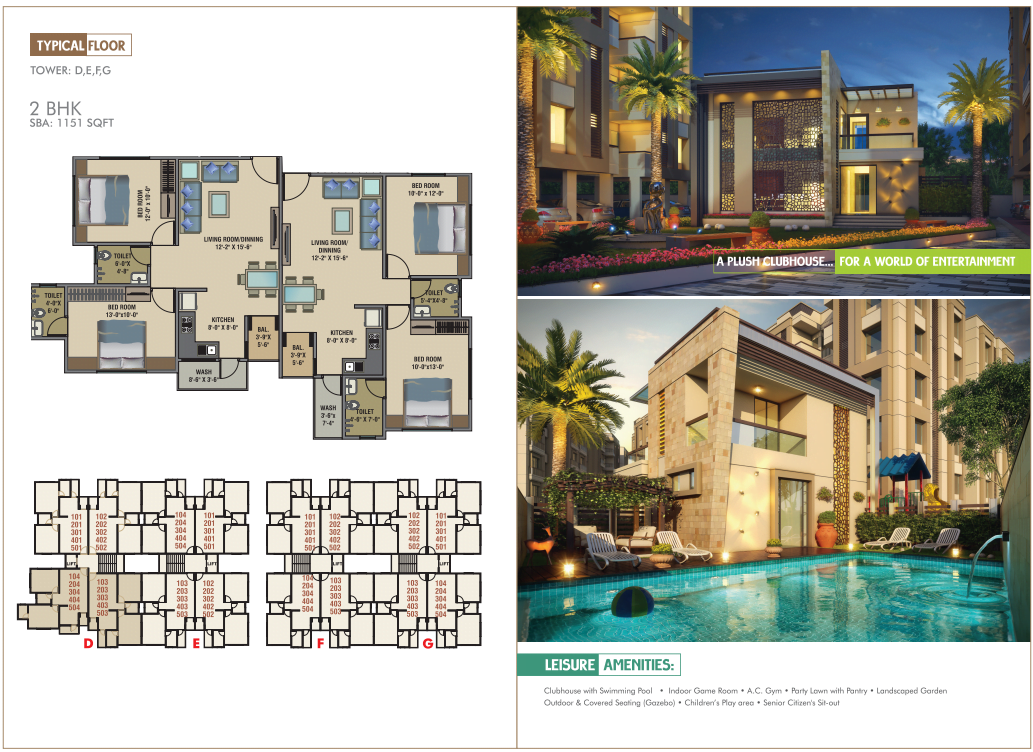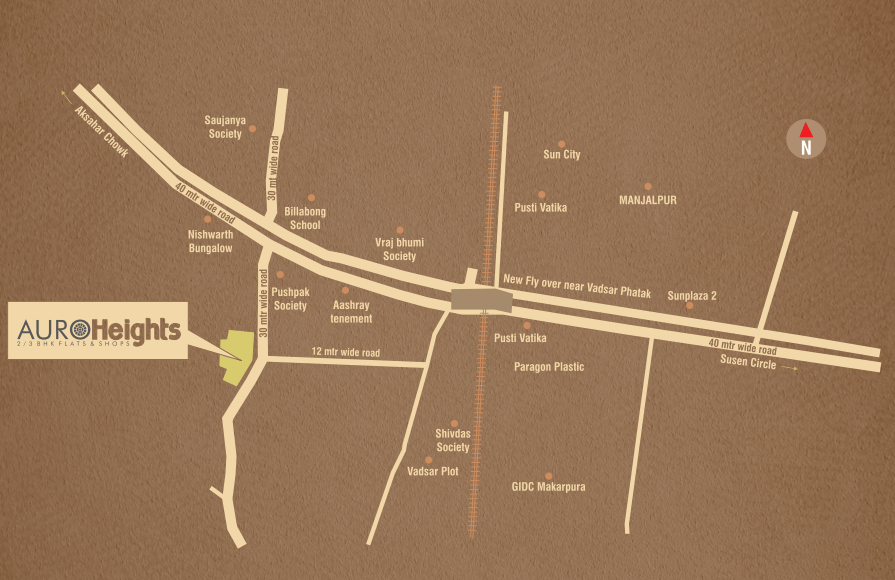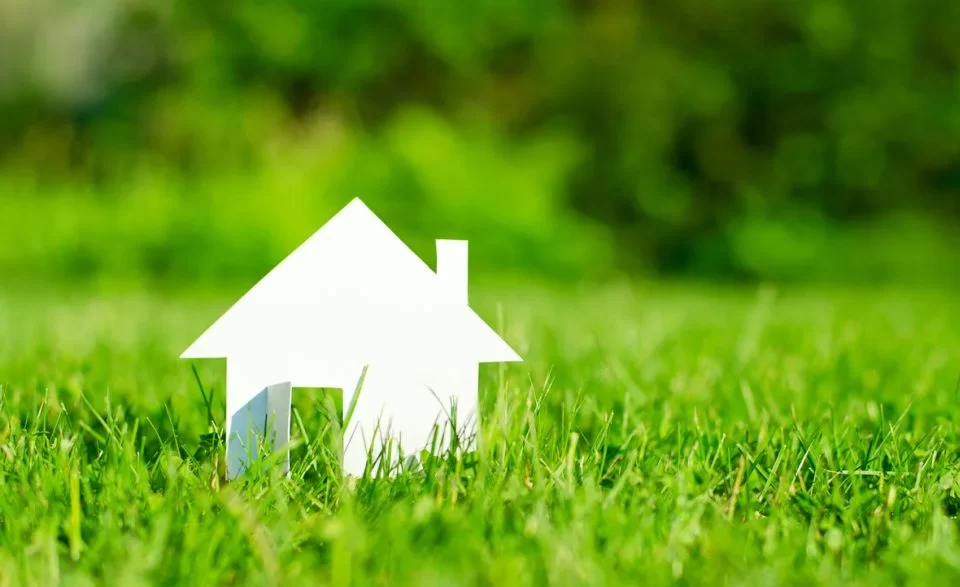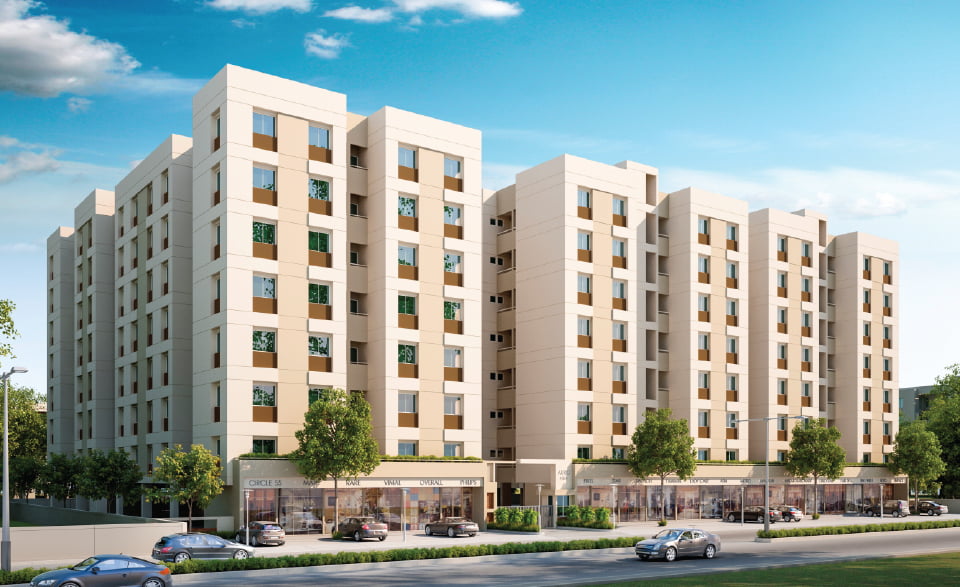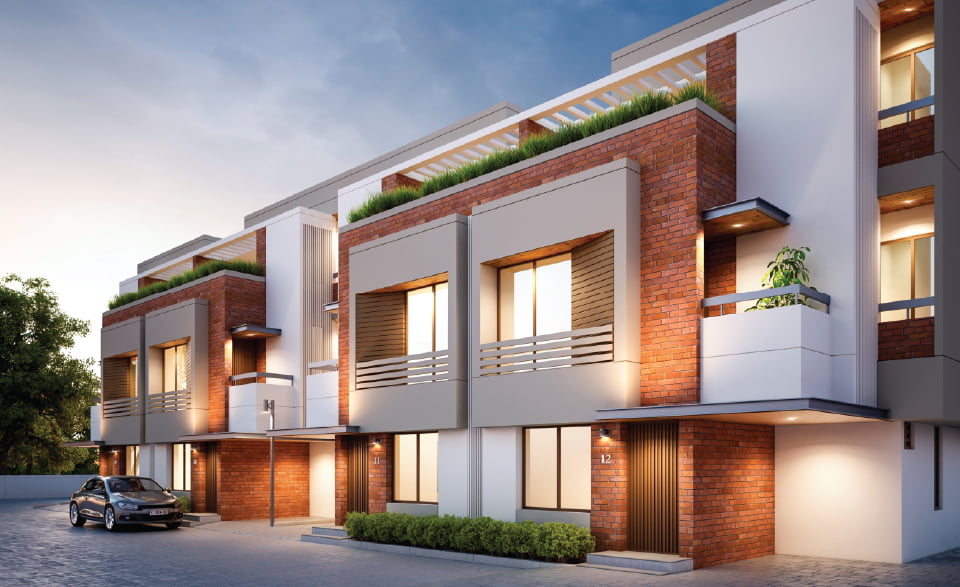Auro Heights –
4B2HK Triplex Bungalows
Auro Heights by The Auro Group is a thoughtfully designed residential development offering spacious 2 BHK and 3 BHK apartments nestled within a lush, green campus in Vadsar, Vadodara.
Set in the Atladra-Billadana locality, the project includes commercial spaces, a clubhouse, and beautifully landscaped gardens that foster a well-rounded community lifestyle. Built with earthquake-resistant RCC frame structure and premium finishes throughout, every home features vitrified tile flooring, glazed kitchen and bathroom tiles up to lintel height, and branded fittings for a refined living experience. Amenities include 24×7 security, ample parking, lift access, clubhouse, gym, indoor games, children’s play area, and landscaped outdoor spaces.
Download Brochure
Value Added Amenities
Leisure Amenities
Overview
Auro Heights brings a refreshing lifestyle for the residents of Vadodara. Offering 2 & 3 BHK Spacious Flats& Shops in Vasdar.
Limited Edition Living
Auro Heights brings a refreshing lifestyle for the residents of Vadodara. Offering 2 & 3 BHK Spacious Flats, apart from commercial spaces in the convenient residential locality of Vadsar. A spacious, green campus, together with a delightful Clubhouse, helps create a blissful life for the residents.
Offering a mix of residential & commercial development, Auro Heights helps create a complementary advantage to both-offering more convenience to the residents and a ready market for the commercial spaces.
Thoughtful planning, premium quality fittings and fixtures, an excellent interior and exterior finish, and a transparent policy of the team of committed developers shall ensure a perfect home for you and your family. Truly the best investment!
Specifications
Structure
- Earthquake-resistant RCC frame structure as per the structure design
- Internal smooth finish plaster with Putty & External Double Coat Plaster with weather-resistant Paint.
- Vitrified tiles flooring in all rooms
- Attractive Entrance Main Door with standard safety lock. Internal Flush Doors – both sides laminated with wooden/stone frame
- Heavy Section Aluminum Anodized sliding window with safety grill and stone frame
- Granite platform with SS Sink & premium branded wall tiles dado up to slab level.
- Designer tiles up to slab level with standard quality Sanitaryware & C.P. Fittings
- Concealed copper (Sl wiring and branded premium quality modular switches with sufficient points. A.C. Point in all Bedrooms.
- Open terrace finished with Ceramic Tiles/China Mosaic finish with waterproofing treatment.

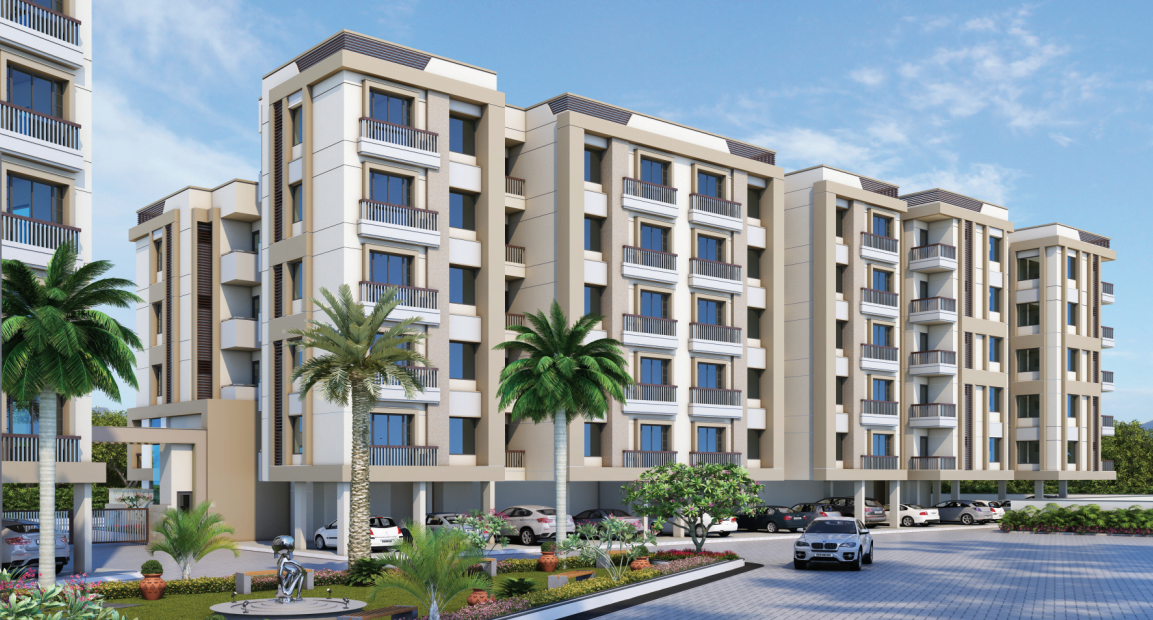
Overview of Project
Auro Heights brings a refreshing lifestyle for the residents of Vadodara. Offering 2 & 3 BHK Spacious Flats, apart from commercial spaces in the convenient residential locality of Vadsar. A spacious, green campus, together with a delightful Clubhouse, helps create a blissful life for the residents.
Offering a mix of residential & commercial development, Auro Heights helps create a complementary advantage to both-offering more convenience to the residents and a ready market for the commercial spaces.
Thoughtful planning, premium quality fittings and fixtures, an excellent interior and exterior finish, and a transparent policy of the team of committed developers shall ensure a perfect home for you and your family. Truly the best investment!
AMENITIES
- Elevators of a reputed brand
- Ample Parking Space with decorative paving
- Gated community with round-the-clock security
- Underground & Overhead Water Tanks with a sensor for a 24-hour water supply
- Anti-termite treatment for the building
- Attractive name plate & letterbox
SPECIFICATION
Structure: Earthquake-resistant RCC frame structure as per the structure design
Paint & Finish: Internal smooth finish plaster with Putty & External Double Coat Plaster with weather-resistant Paint.
Flooring: Vitrified tiles flooring in all rooms
Doors: Attractive Entrance Main Door with standard safety lock, Internal Flush Doors – both sides laminated with wooden/stone frame
Windows: Heavy Section Aluminum Anodized sliding window with safety grill and stone frame
Kitchen: Granite platform with SS Sink & premium branded wall tiles dado up to slab level.
Bathroom: Designer tiles up to slab level with standard quality Sanitaryware & C.P. Fittings
Electrification: Concealed copper (Sl wiring and branded premium quality modular switches with sufficient points. A.C. Point in all Bedrooms.
Terrace: Open terrace finished with Ceramic Tiles/China Mosaic finish with waterproofing treatment.
