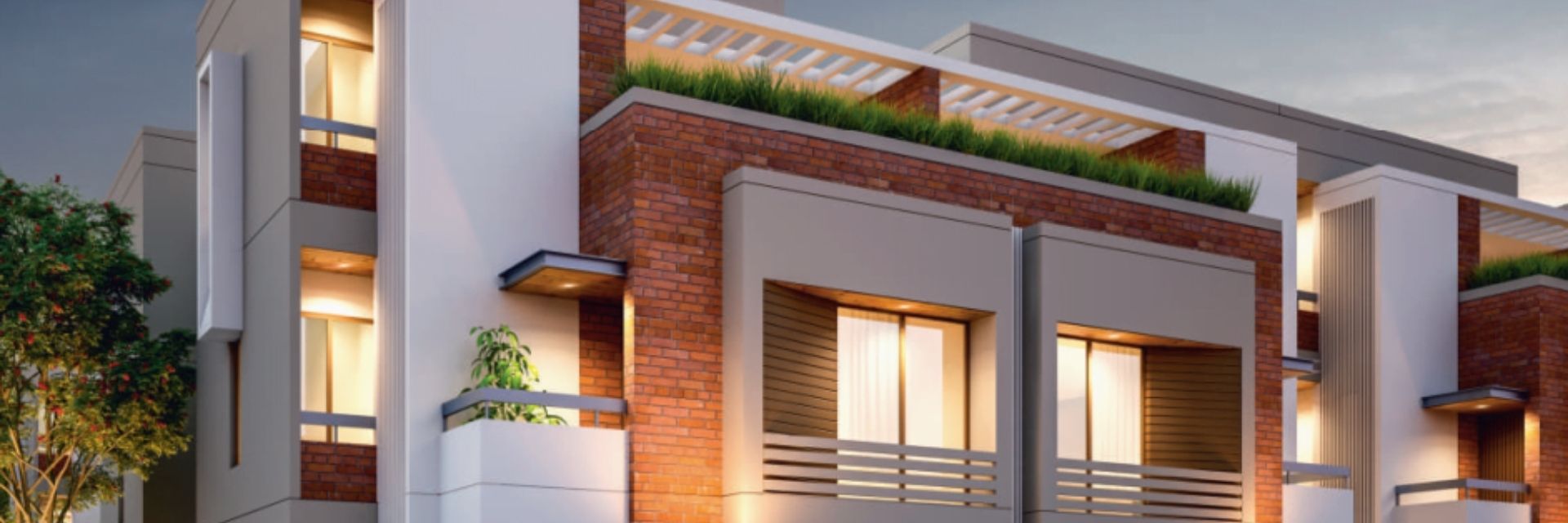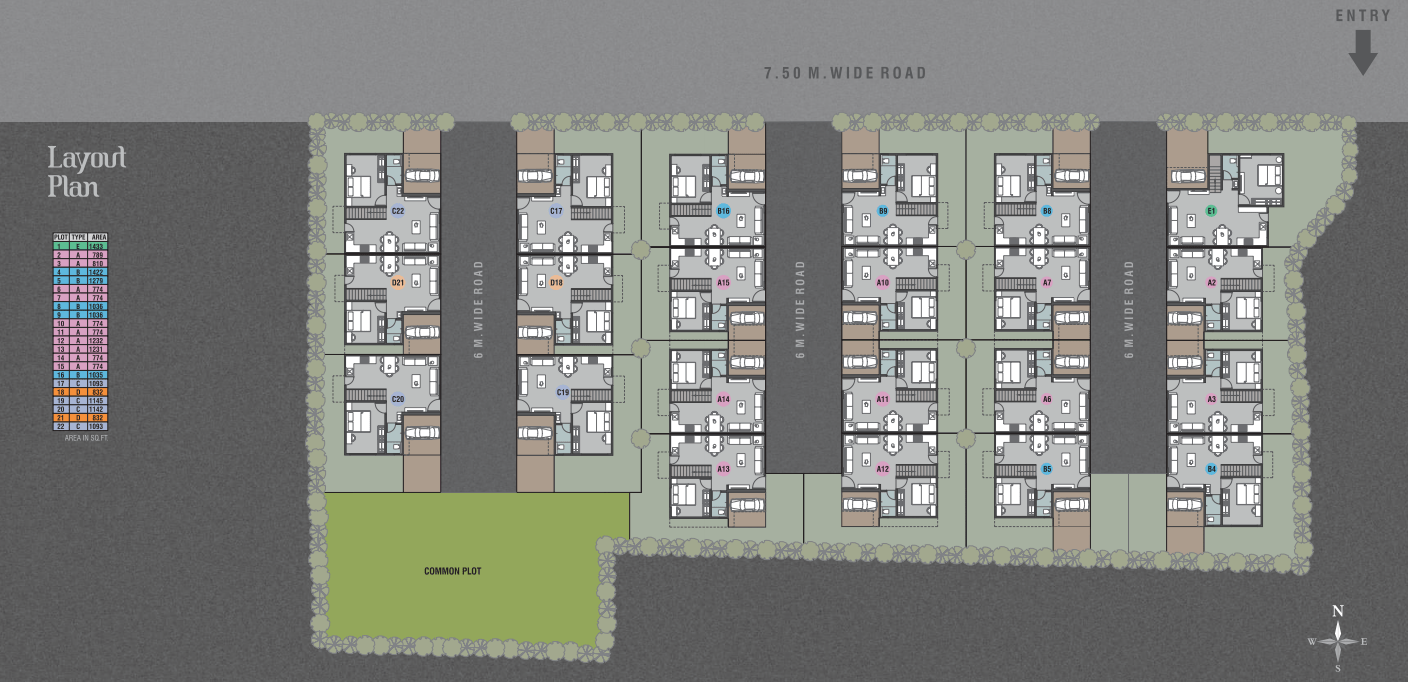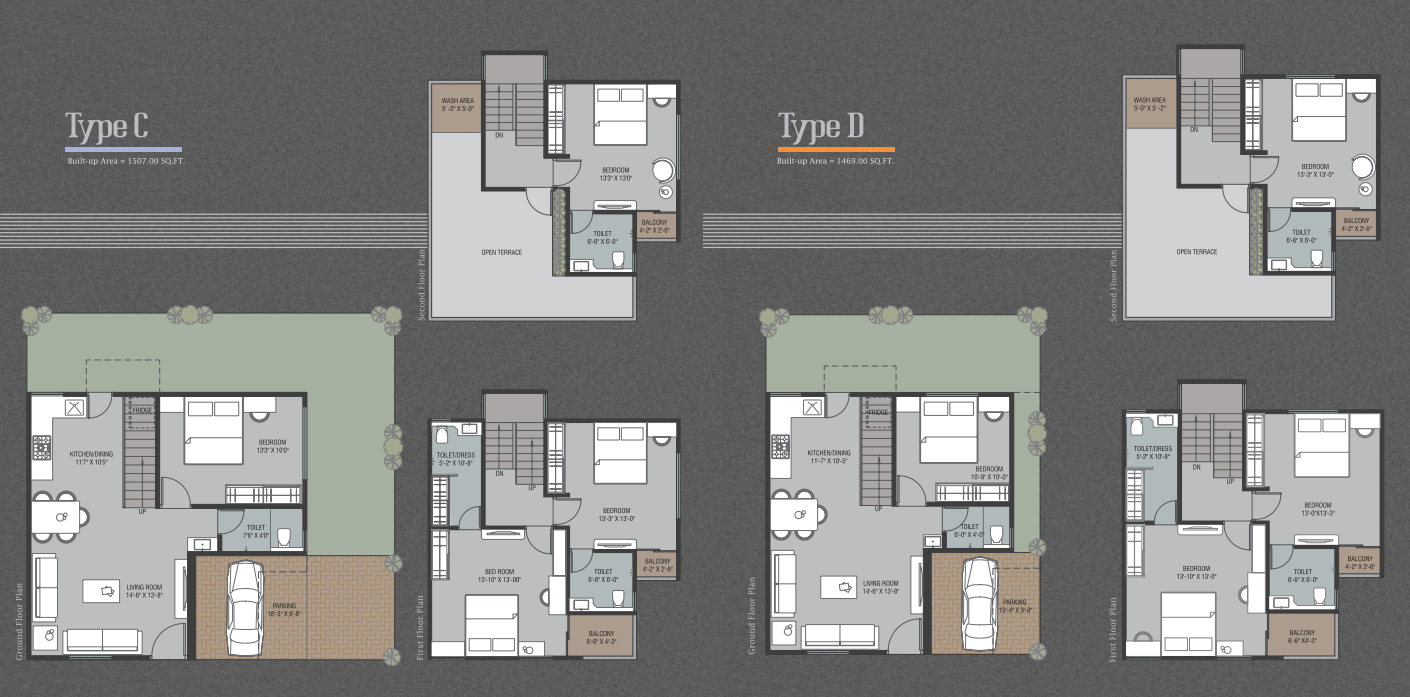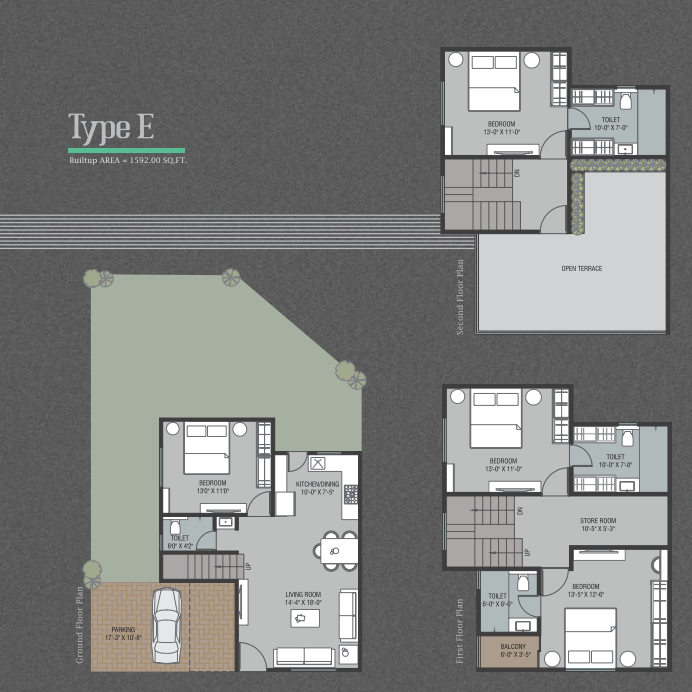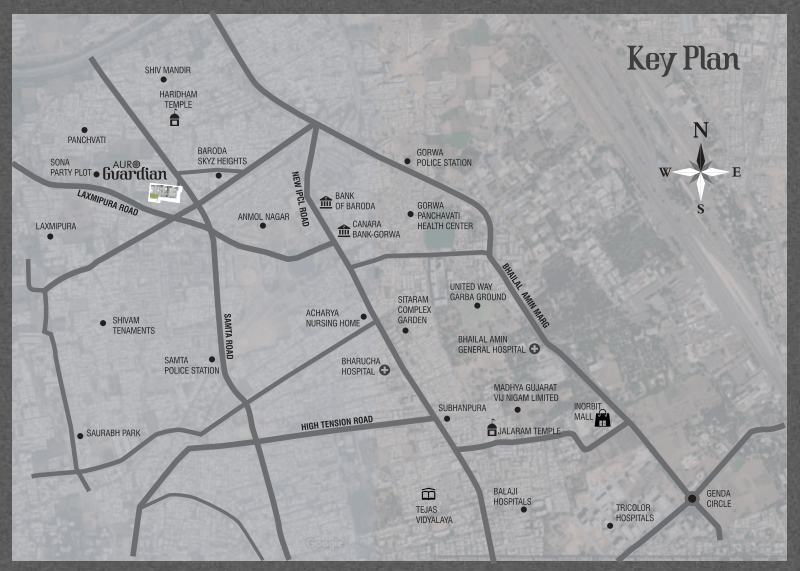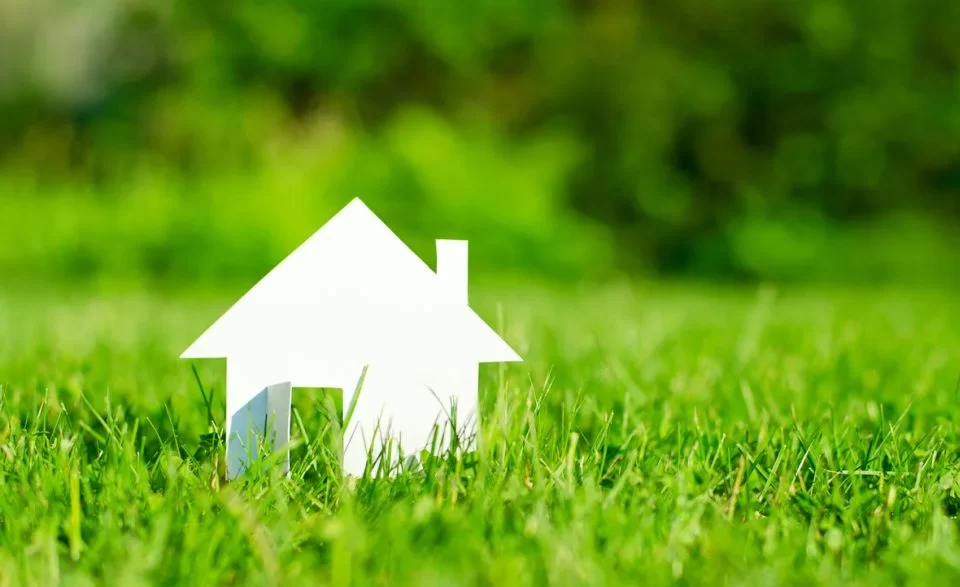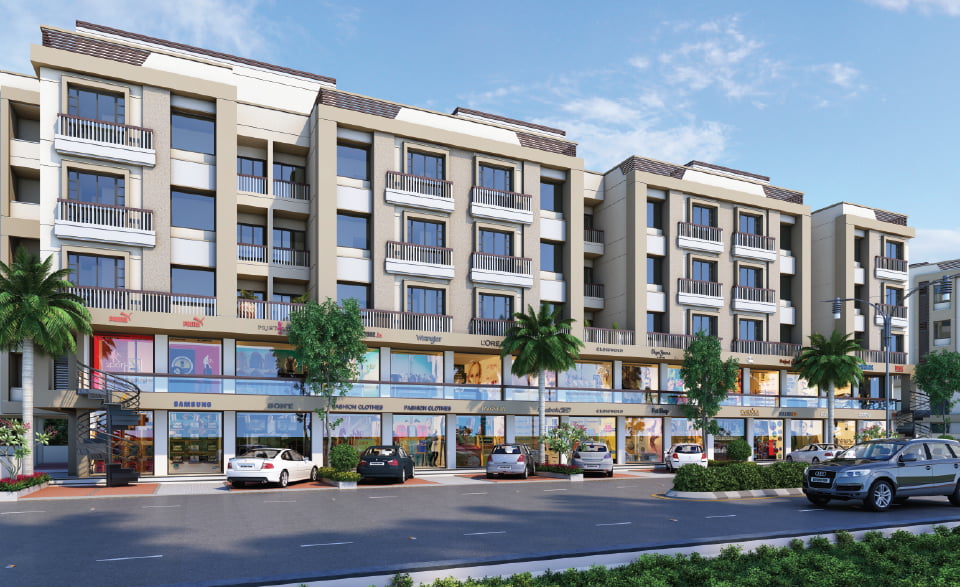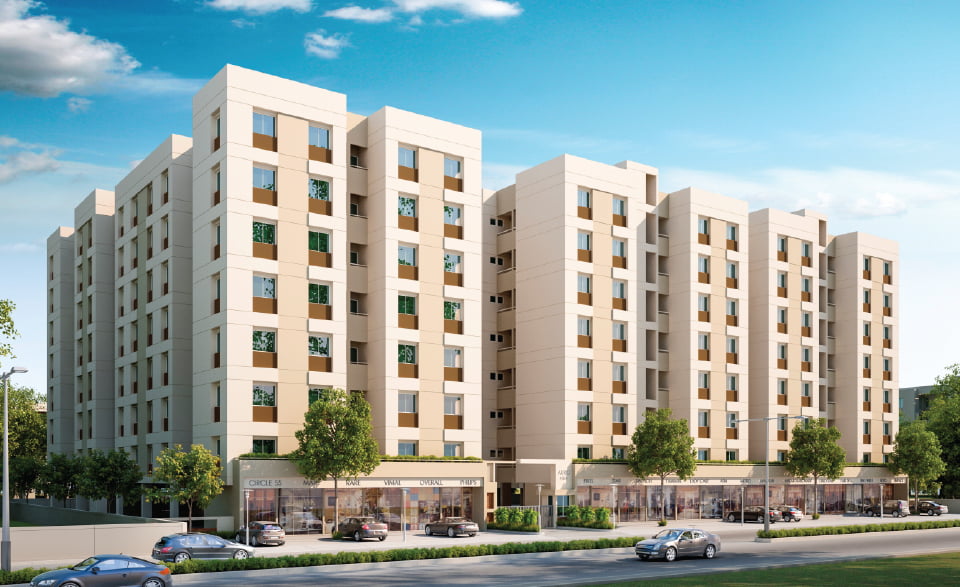Auro Guardian –
4 BHK Luxurious Bungalows
Auro Guardian by The Auro Group presents a modern commercial project designed for professionals and growing businesses.
Auro Guardian is built to support your business goals. Backed by The Auro Group’s trusted legacy, this project is where professionalism meets opportunity. Discover a workplace that works for you—at Auro Guardian.
Download Brochure
Value Added Amenities
Leisure Amenities
Overview
Auro Guardian offers stately 4-BHK bungalows with spacious planning and a premium finish. Located in Gorwa.
A Luxury Abode Awaits You
Auro Guardian offers stately 4-BHK bungalows with spacious planning and a premium finish. The elevation of the bungalow has a timeless charm and welcomes you the moment you set foot on the green, enveloped campus.
Located in one of the preferred residential localities of Gorwa, it is at an easy distance to most urban conveniences & urban utilities like schools. hospitals, entertainment destinations, markets, etc. The campus is shielded by the city’s bustle & bustle, yet is right in the heart of everything.
With a beautiful campus, a large landscaped garden, and a great interior and exterior finish. Auro Guardian is poised to be an ideal home for your family
Specifications
Structure
- All RCC & Brick Masonry work as per the structural engineer’s design.
- Interiors: Smooth Plaster with Wall Putty & Decorative Paint
- Double Coat Plaster with waterproof and fungal-resistant paint.
- 32 X 32 high-grade Nano finish vitrified tile flooring.
- 12 X 12 Kota Stone Flooring in Parking Area.
- Doors: Elegant Wooden Entrance Door. Internal Flush Doors, Granite frames in all doors
- Windows: Anodized Coated Aluminium Section Windows with Safety Grills
- Designer bathrooms with Premium PGVT Tiles up to Slab Level, Branded Premium Bath fittings, Premium Branded Plumbing Fixtures and Vessels
- Open terrace finished with chemical waterproofing and china mosaic flooring/tiles
- Granite kitchen platform with SS Sink, glazed tiles dado up to lintel level
- Concealed copper wiring of approved quality -Branded Premium quality modular switches with sufficient electrical points as per the architect’s plan
- 24 hours of water supply through overhead & underground tanks of sufficient size.
