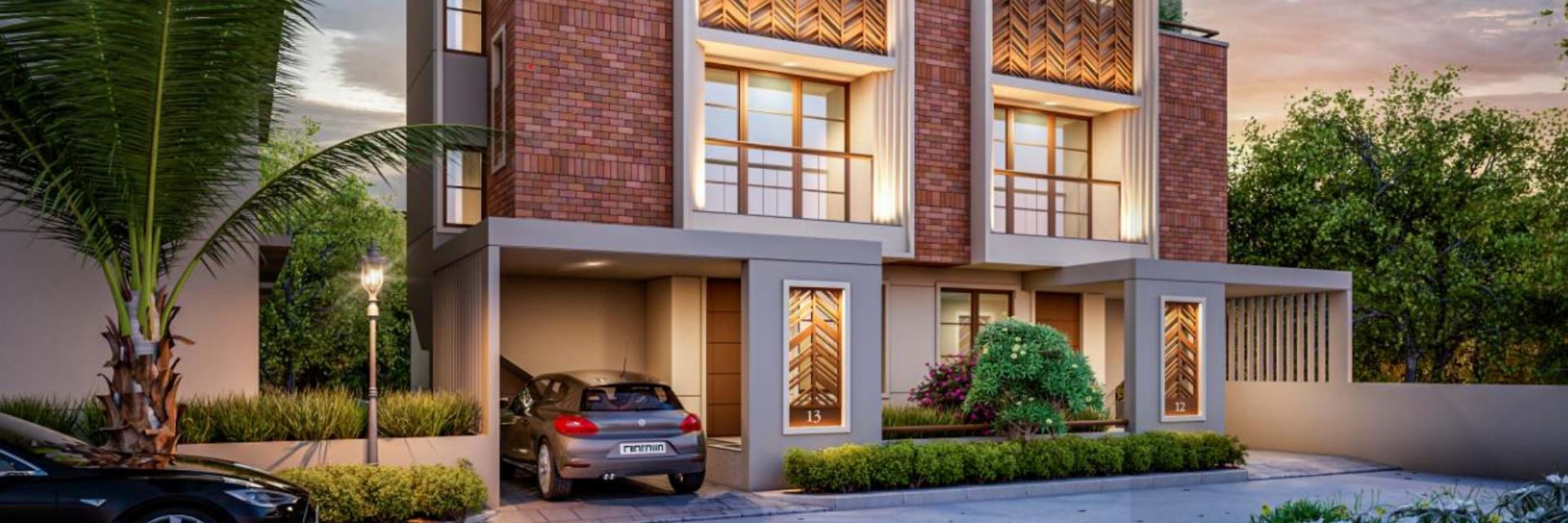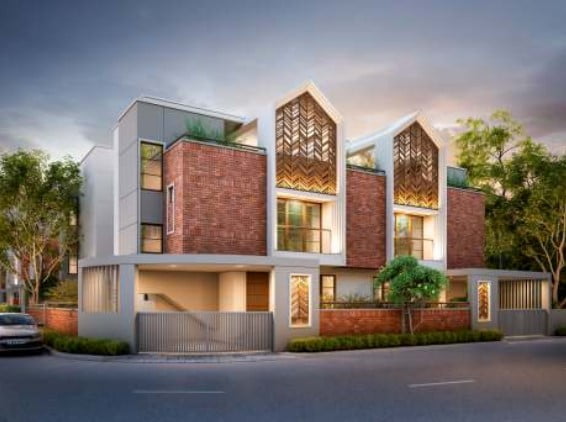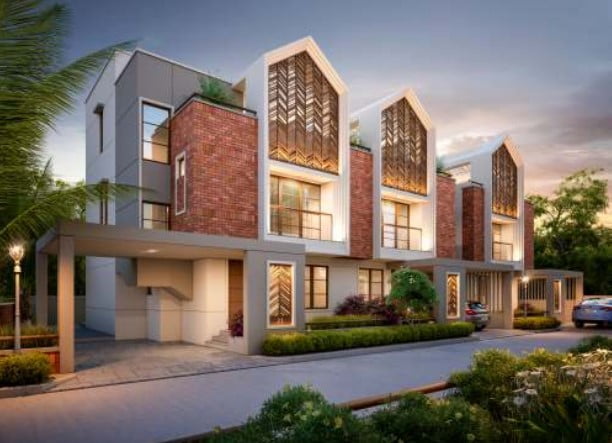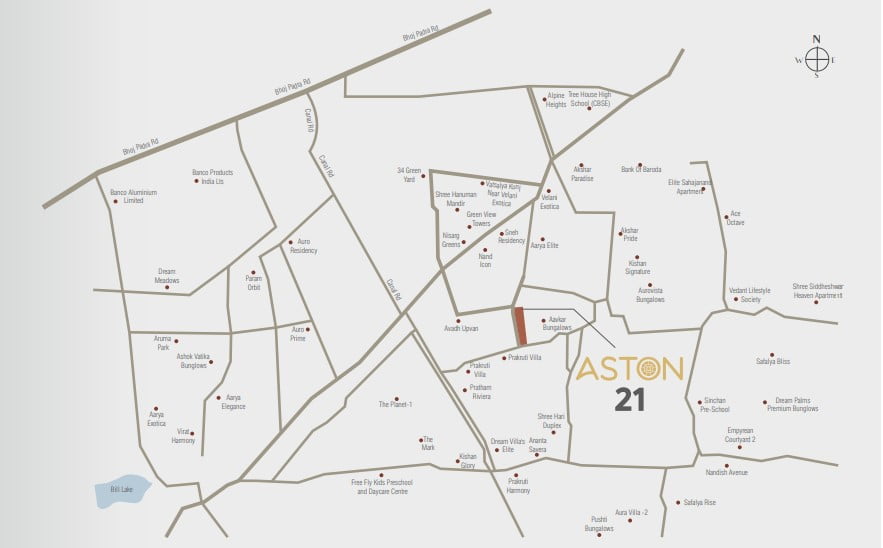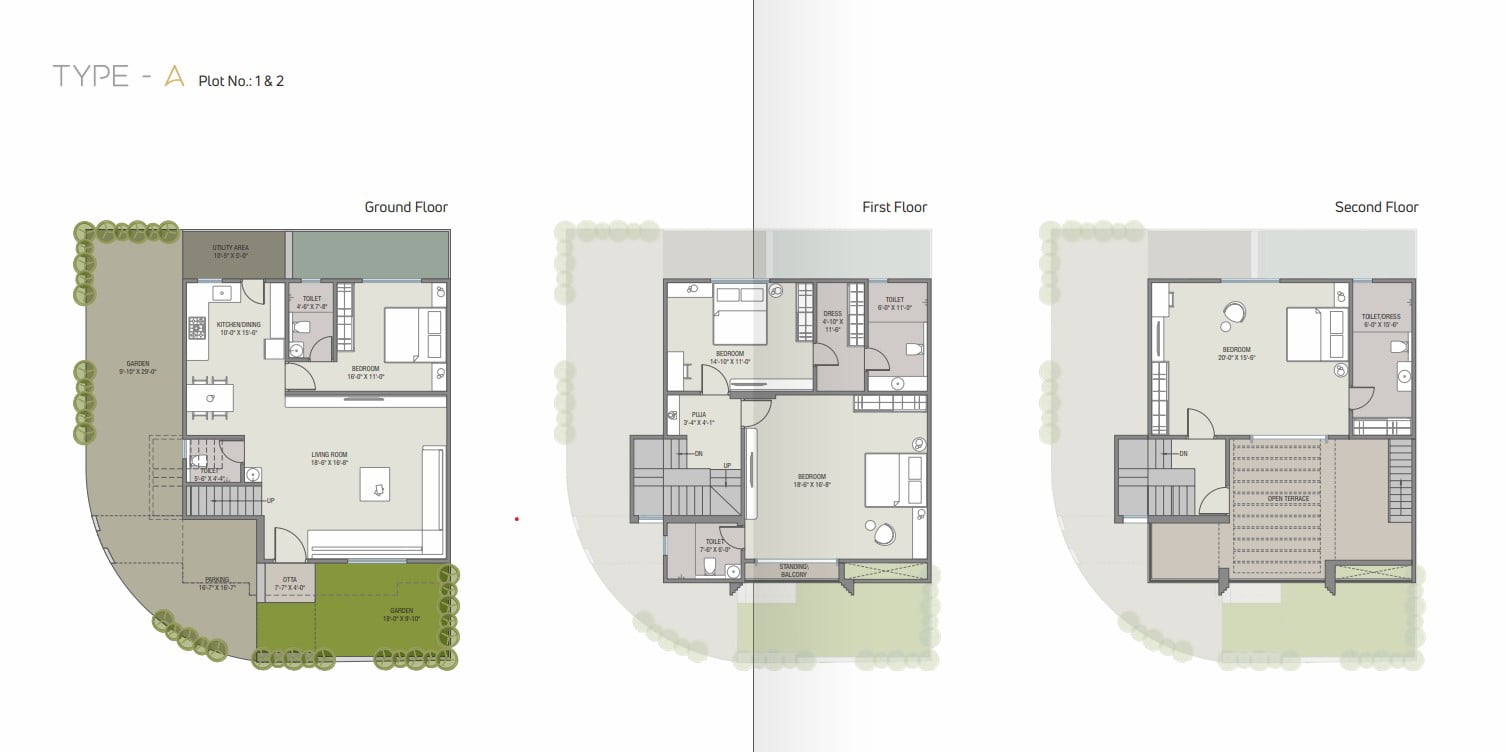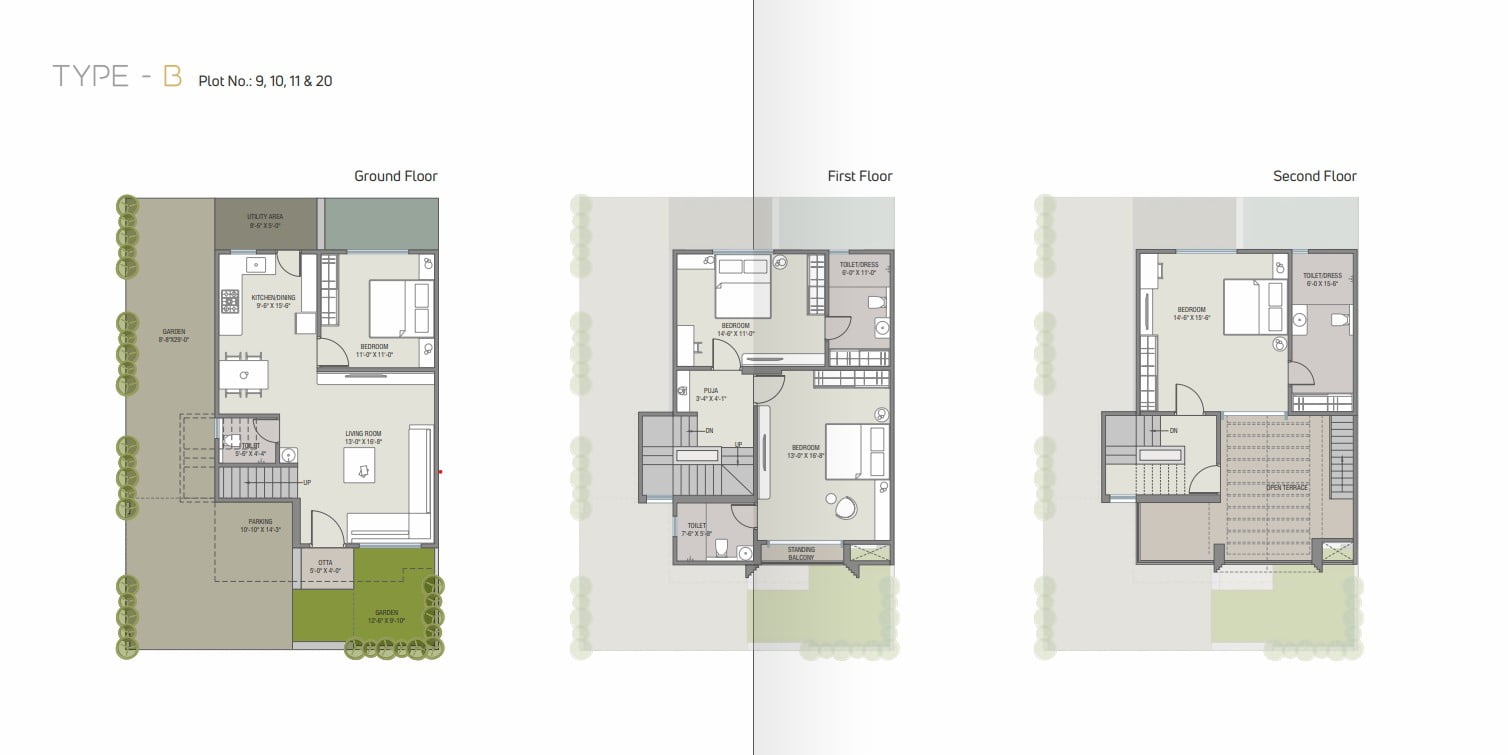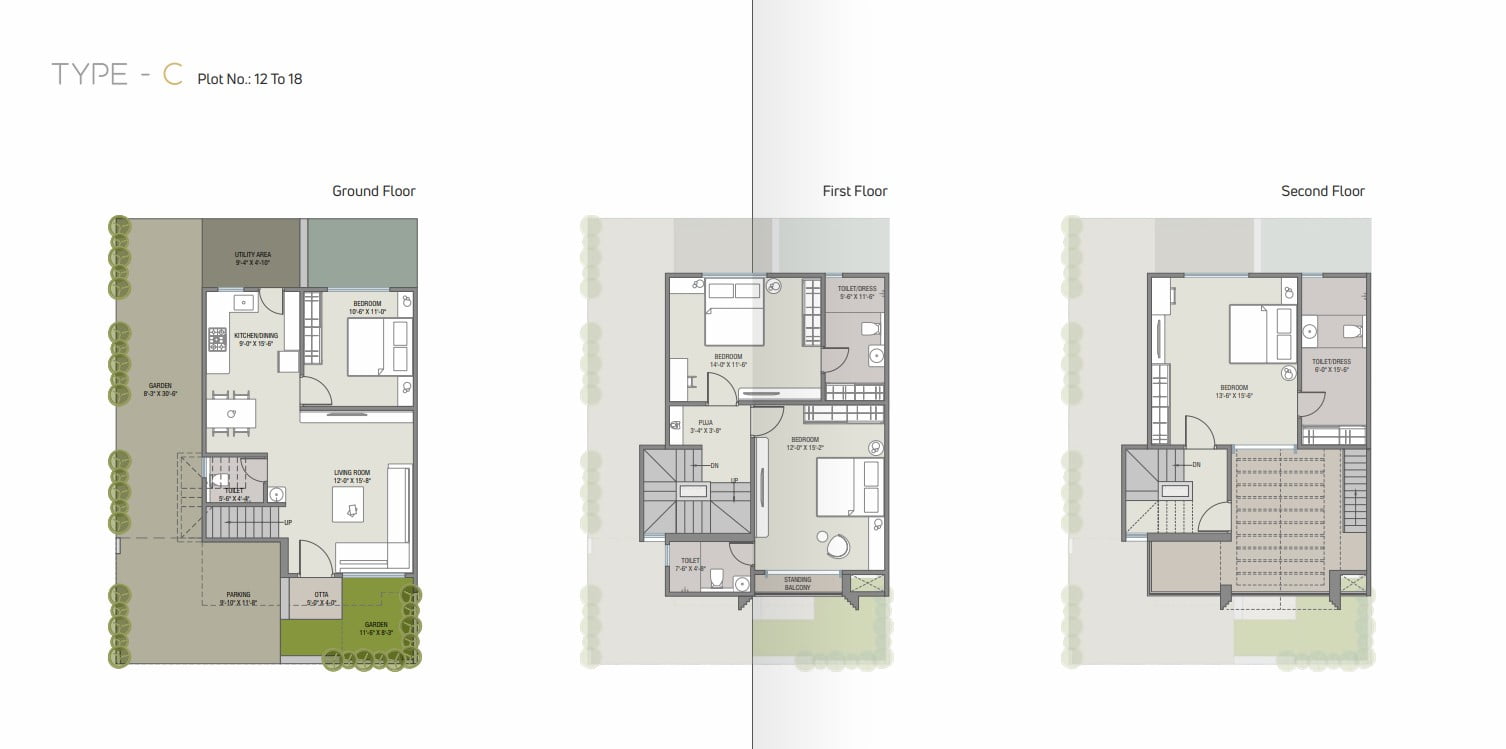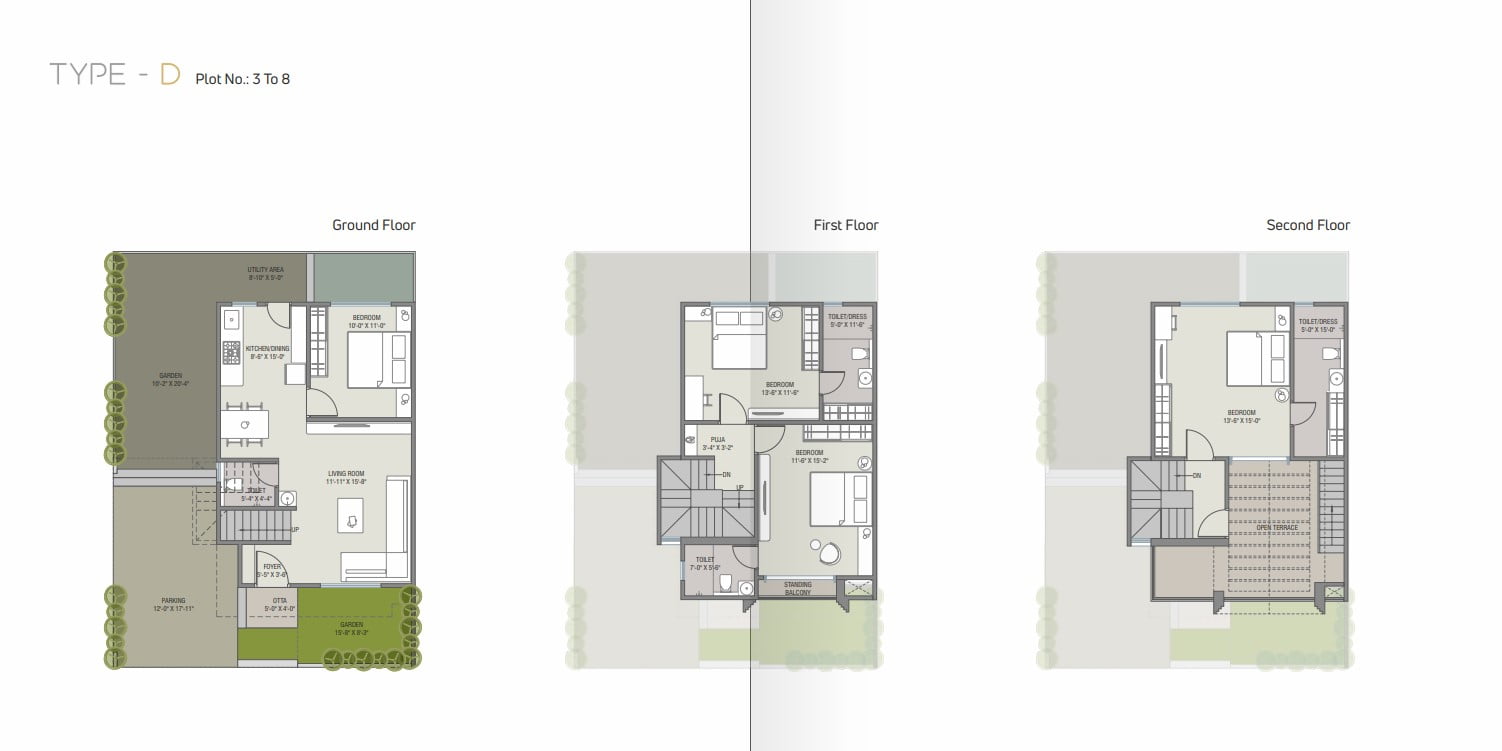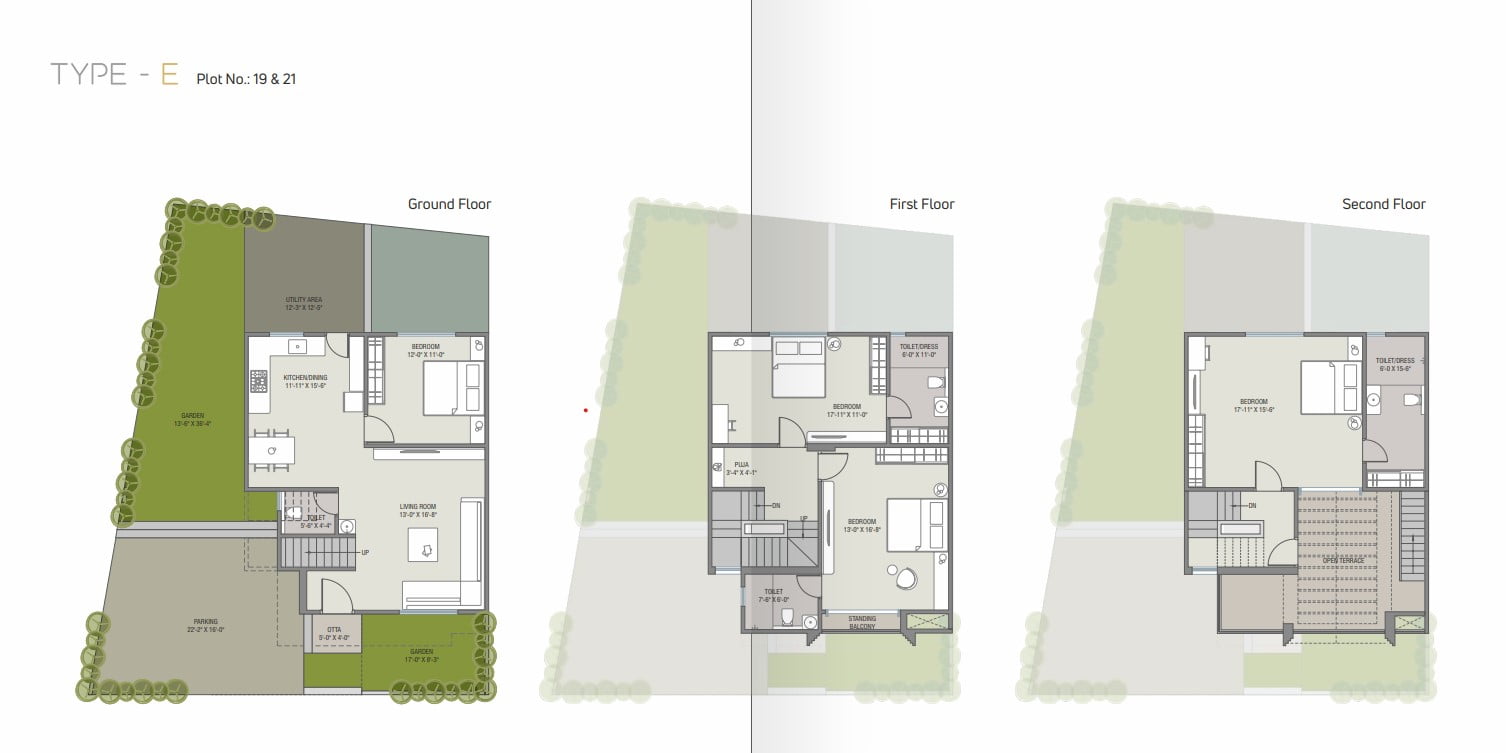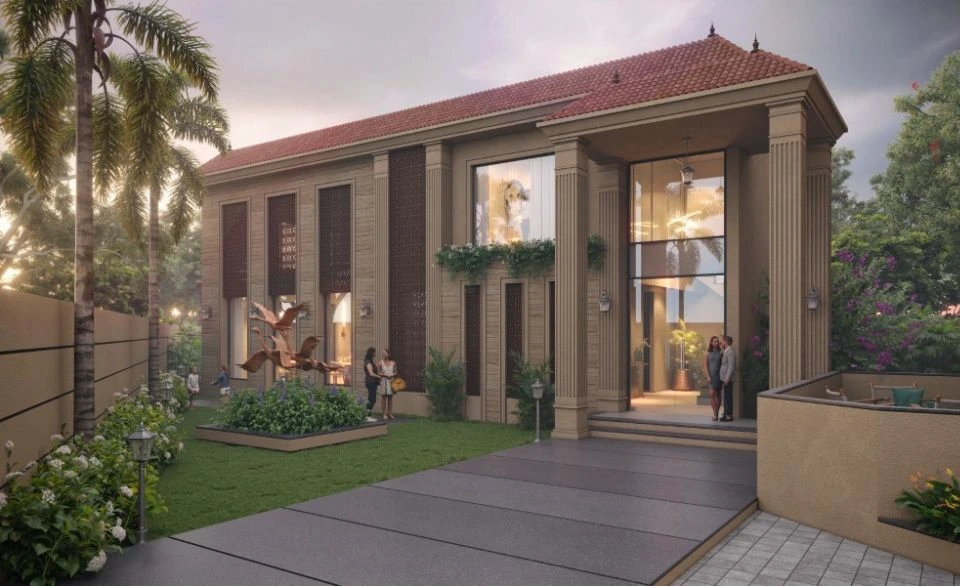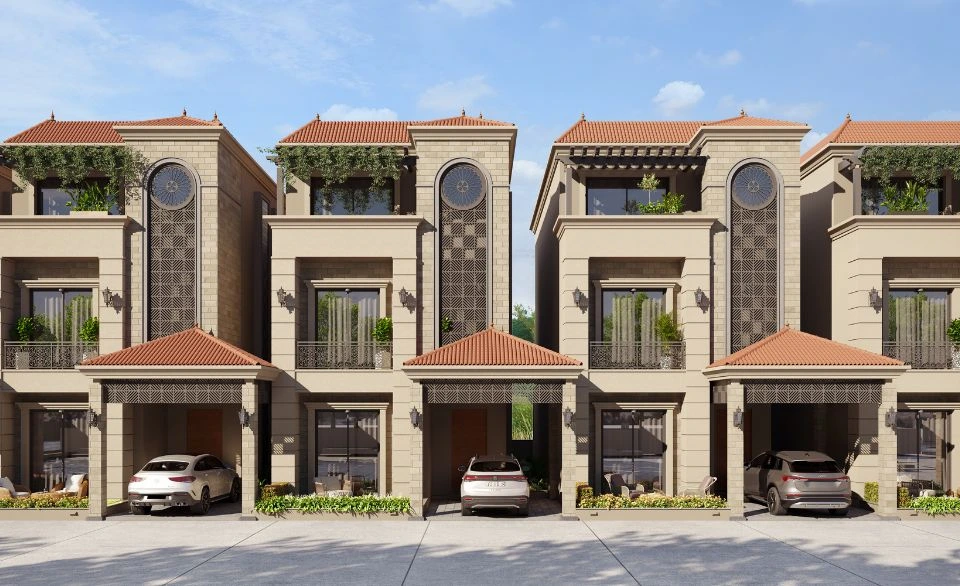Aston 21 –
4BHK Villas
Aston 21 by The Auro Group offers a refined living experience in Vadodara with its contemporary residential spaces designed for the modern urban lifestyle.
Blending sleek architecture with smart layouts, Aston 21 caters to individuals and families who value aesthetics, comfort, and connectivity. The project is equipped with essential amenities, ample parking, and a secure environment to ensure hassle-free living. Located close to schools, hospitals, and commercial zones, Aston 21 provides unmatched convenience in a thriving neighborhood. With a commitment to quality construction and on-time delivery, The Auro Group brings you Aston 21—where modern life meets elevated living standards.
Download Brochure
Value Added Amenities
Leisure Amenities
Overview
Auro 44 – 4B2HK Triplex Bungalows at Vadodara. Imagine a select few abodes, designed to perfection set in a prime locality.
Elite Living redefined
It’s not everyday that you find your dream home in a dream setting. A private enclave where just 21 limited edition homes have been meticulously crafted to give you a lifetime of unmatched luxury. A life where handpicked privileges await to pamper you and your loved ones
A stunning gated campus where serene landscapes create picturesque views for you to enjoy from your homes. An elite community that will thrive with new friendships with like-minded neighbors.
With a commitment to excellence in creating innovative Living and working spaces that enhance lifestyles, The Auro Group aspires to design and build better living experiences. Armed with deep industry knowledge, construction expertise, ethical work culture and proactive customer service, the Group is focused at developing iconic landmarks that offer maximum value, both to our patrons and the city.
Grand Entries, Guaranteed
Feel like a king every time you return home as you pass through the magnificent entryway with limited access. The wide internal roads are well-lit and landscaped to make your drive home beautiful, every day.
Classy Façade Reinvited
Designed to capture your senses, the exquisite 4BHK villas at Aston 21 are truly a class apart An exemplary blend of classical and contemporary aesthetic elements, the stunning façade is beyond your imagination. The edgy triangular shapes beautifully compliment the exposed brick facade to reflect unmatched luxury. Every villa has its own gate for added privacy and exclusivity.
Elegant Homes, Reimagined
Your 4 bed residences are truly a work of art Smartly planned, the layout separates the common and living spaces to offer comfort and luxury. The bedrooms are spread out across levels to ensure more privacy and cater to preferences of the family members. The large panoramic windows open out to scenic vistas and bring in ample sunlight and fresh air.
Specifications
Structure
- All RCC & Brick Masonry Work As Per the Structural Engineer’s Design.
- Granite Kitchen Platform With SS Sink, Glazed Tiles Dado Up To Lintel Level
- High Grade Nano Finish 4′ X 2′ Vitrified Tile Flooring
- Kota Stone Flooring In Parking Area
- Interiors: Smooth Plaster With Wall Putty & Primer
- Exteriors: Double Coat Plaster With Waterproof And Fungal Resistant Paint
- Doors: Elegant Wooden Entrance Door, Internal Flush Doors, Granite Frames In All Doors
- Windows: Anodized Coated Aluminium Section Windows With Safety Grills
- Designer Bathrooms With Premium Pgvt Tiles Up To Slab Level
- Branded Premium Bath Fittings
- Premium Branded Plumbing Fixtures And Vessels
- 24 Hours Water Supply Through Overhead & Underground Tank Of Sufficient Size
- Open Terrace Finished With Chemical Water Proofing And China Mosaic Flooring/Tiles
- Concealed Copper Wiring Of Approved Quality
- Branded Premium Quality Modular Switches With Sufficient Electrical Points As Sufficient Electrical Points As
