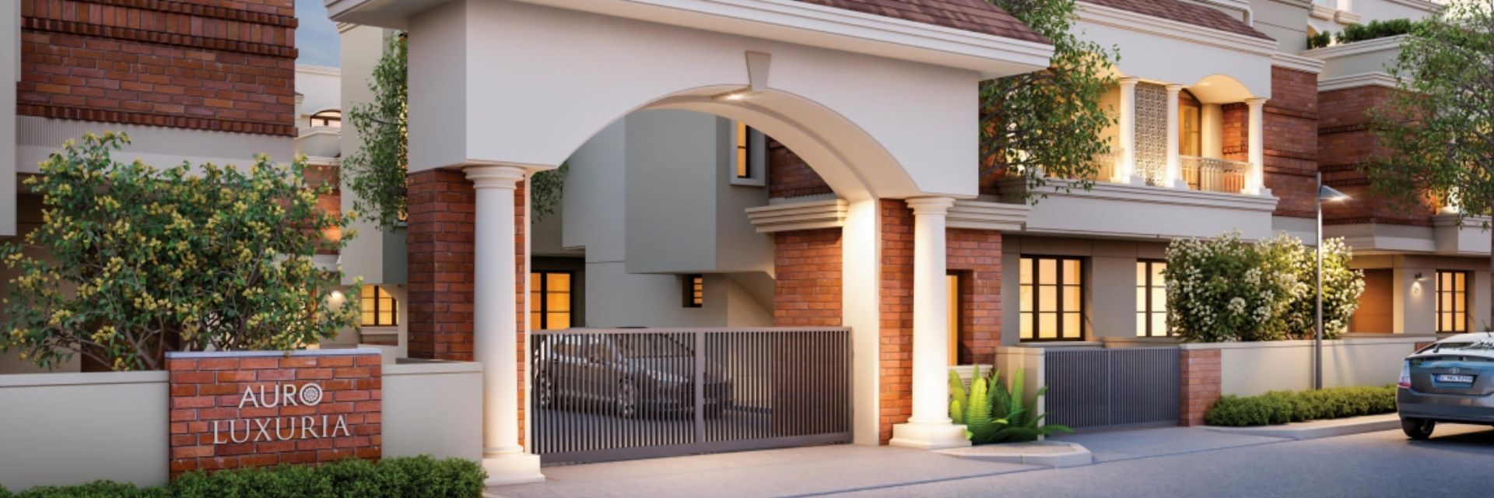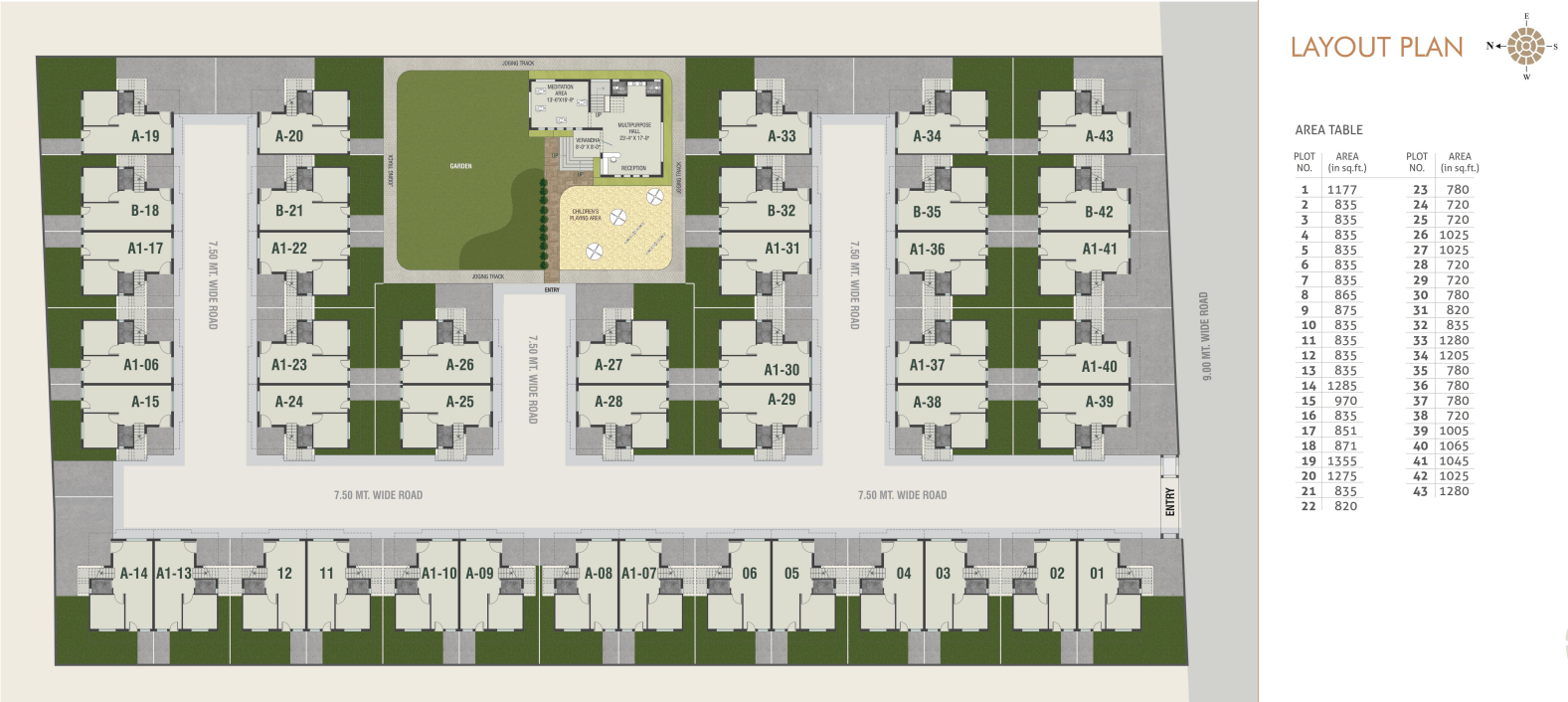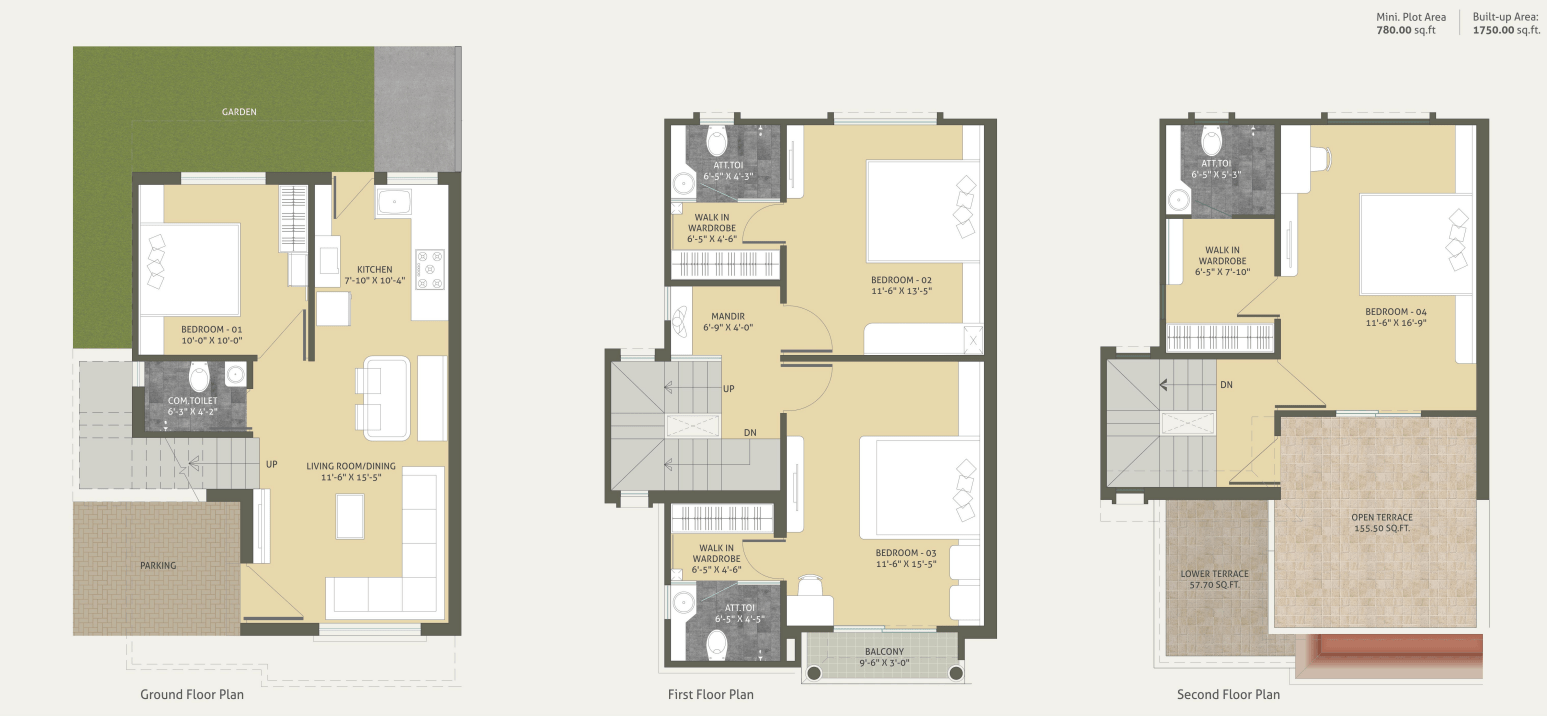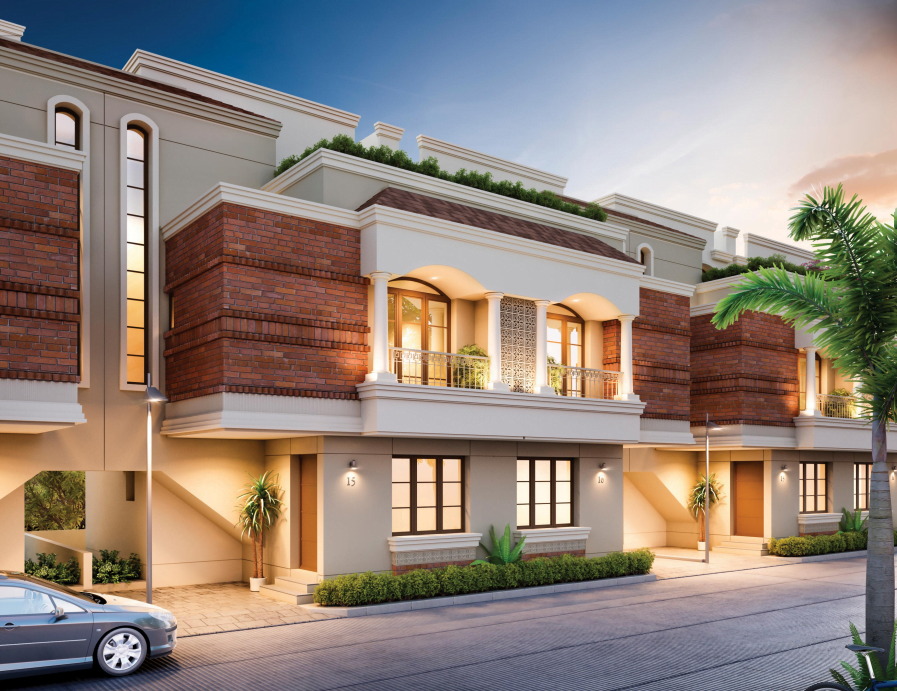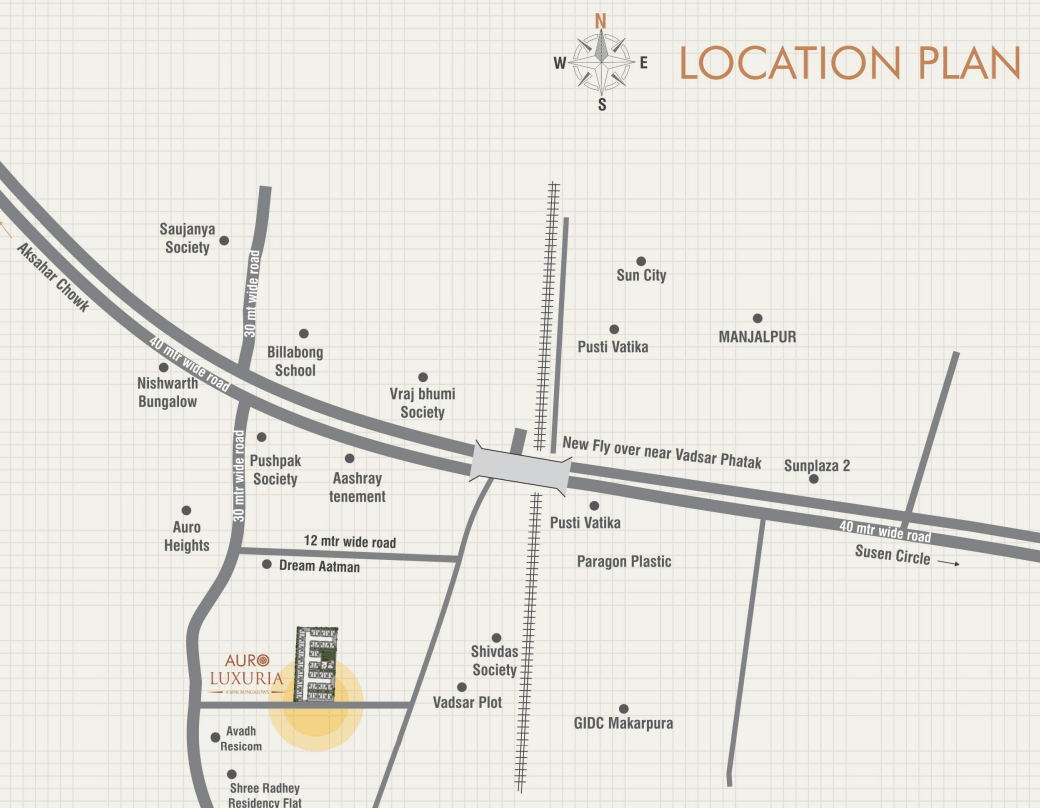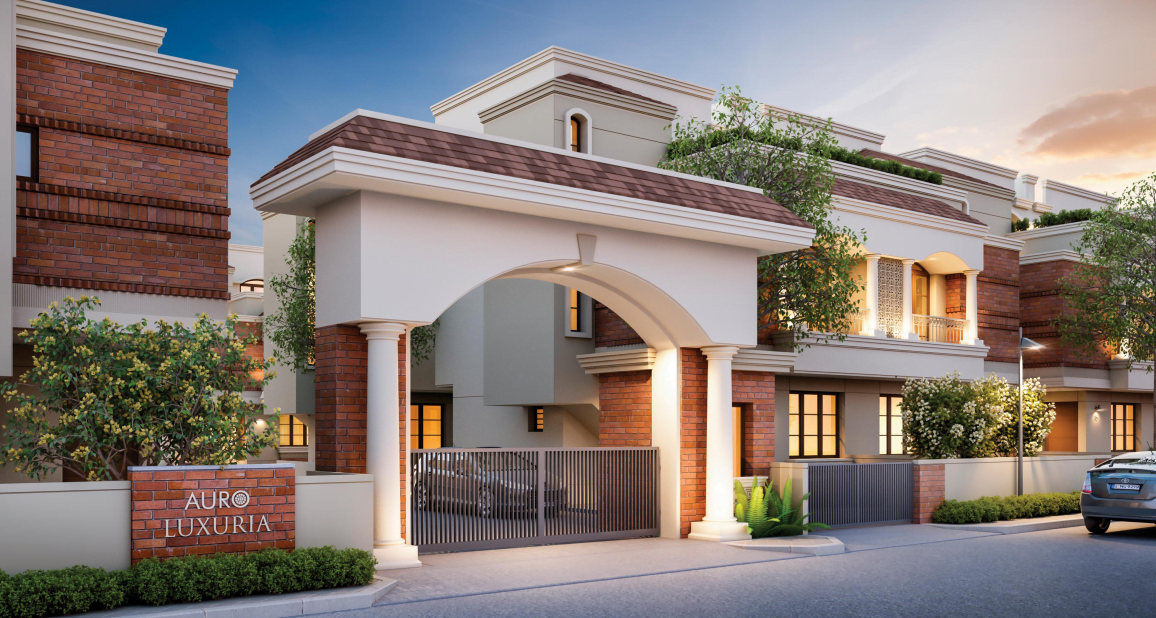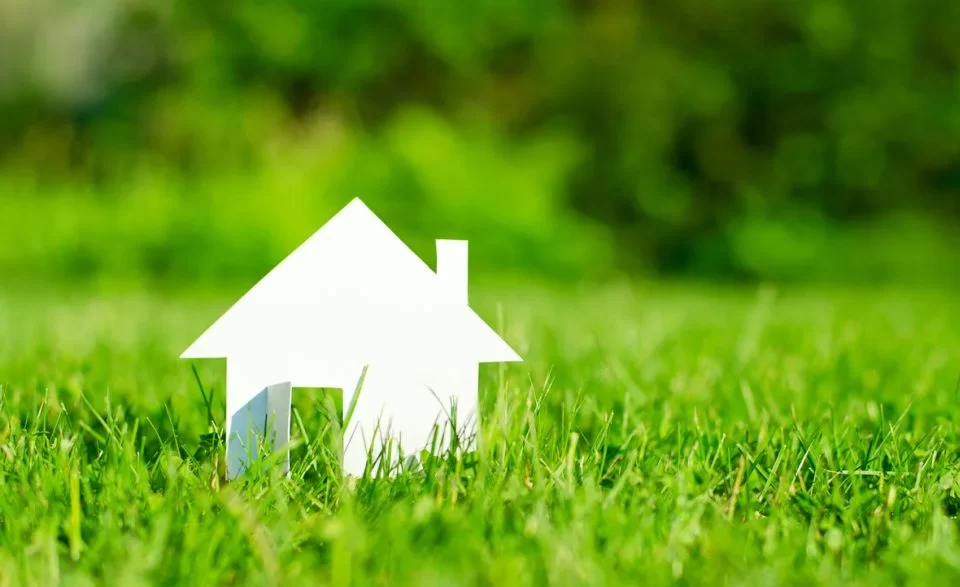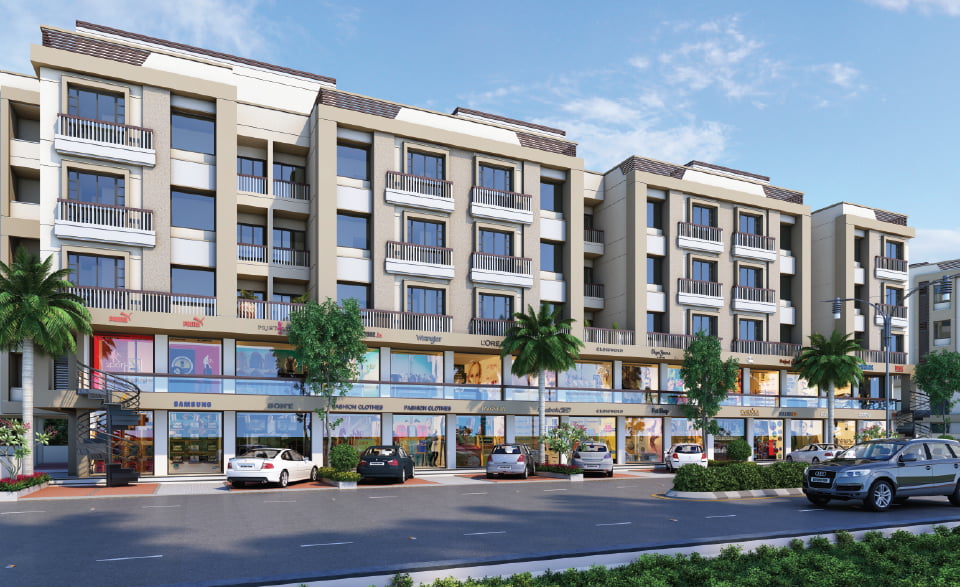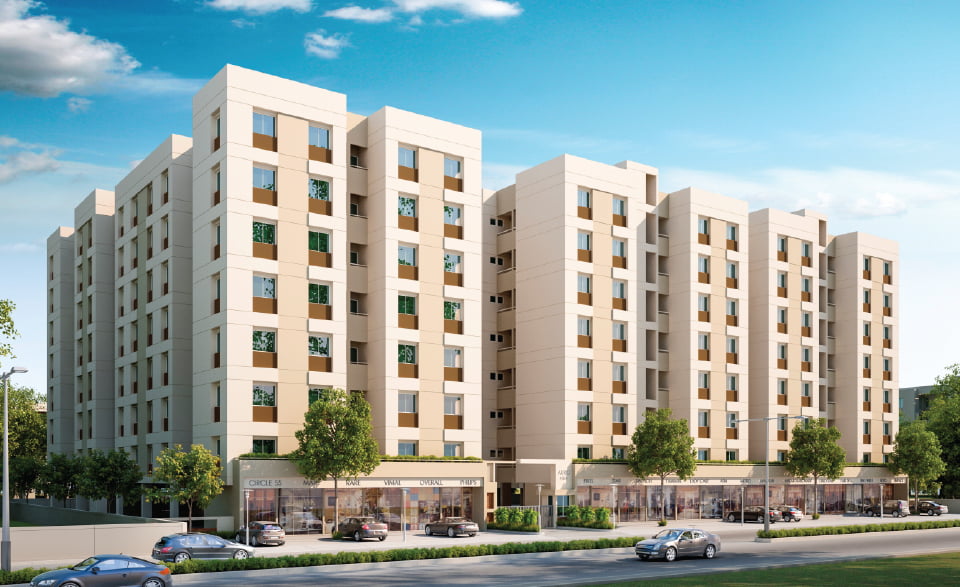Auro Luxuria –
4 BHK Luxury Bungalows
Auro Luxuria redefines luxury living with premium 2 & 3 BHK residences designed for comfort, elegance, and convenience.
Set in a prime location of Vadodara, it offers spacious layouts, modern amenities, and aesthetic architecture tailored for urban families. The project emphasizes quality construction, smart planning, and peaceful surroundings, creating an ideal environment for a fulfilling lifestyle. With seamless city connectivity and a secure gated campus, Auro Luxuria promises a perfect balance of style and serenity, making it a sought-after residential choice for those who value both modern living and lasting value.
Download Brochure
Value Added Amenities
Leisure Amenities
Overview
Auro Luxuria offers plush 4 BHK Luxury Bungalows, which shall redefine the lifestyle of its residents. Located in the Vadsar.
Elegantly Styled, Thoughtfully Planned
A Home That Is Ideal To Become Your Dream Abode!
Auro Luxuria Offers Plush 4 Bhk Luxury Bungalows Which Shall Redefine The Lifestyle Of Its Residents. Located In The Fast-developing Residential Locality Of Vadsar, It Is At A Convenient Distance From Most Urban Utilities.
A Safe, Secure, Green Campus, It Offers Its Residents A Peaceful, Healthy, And Blissful Lifestyle. An Elegant And Rich Exposed Brick Elevation, Best Quality Exterior & Interior Finish, Practical Leisure Amenities, Wide-open Spaces, And A Well-planned Campus Ensure A Perfect Home For Your Family.
Specifications
- Doors: Elegant Wooden Entrance Do, Internal Flush Doors, Granite frame in all doors.
- Windows: Anodized Coated Aluminum Section Windows with Mosquito Net and Safety Grills
- 32″ X 32″ high-grade Nano finish vitrified tile flooring in living, kitchen dining areas.
- 32″x32″ high-grade Nano finish vitrified tile flooring in the rest of the areas
- Concealed copper wiring of approved quality, Branded Premium quality modular.
- switches with sufficient electrical power as per the architect’s plan.
- Designer bathrooms with Premium PGVT Tiles up to Slab Level
- Branded Premium Bath fittings
- Premium Branded Plumbing Fixtures and Vessels
- Interiors: Smooth Plaster with Wall Putty & Decorative Paint.
- Exteriors: Double Coat Plaster with waterproof and fungal-resistant paint
RCC Structure
- All RCC & Brick Masonry works as per the structural engineer’s design
- Open terrace finished with chemical waterproofing and china mosaic flooring/tiles
