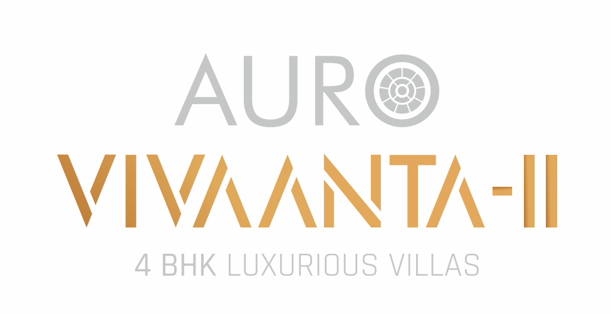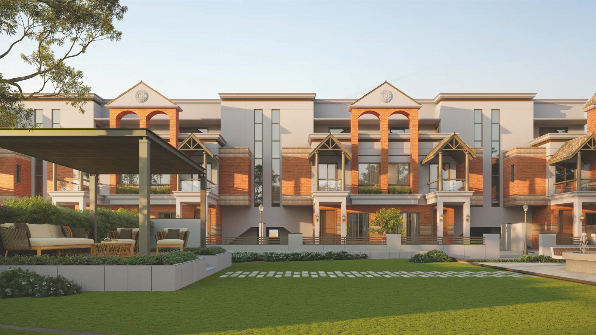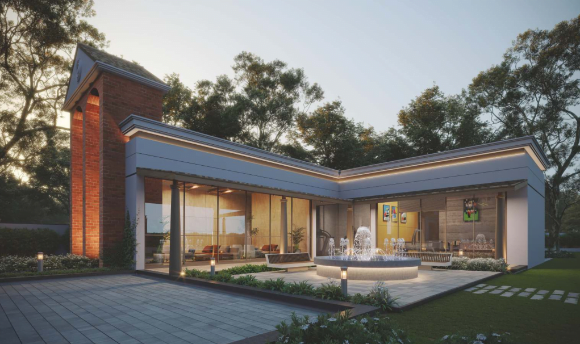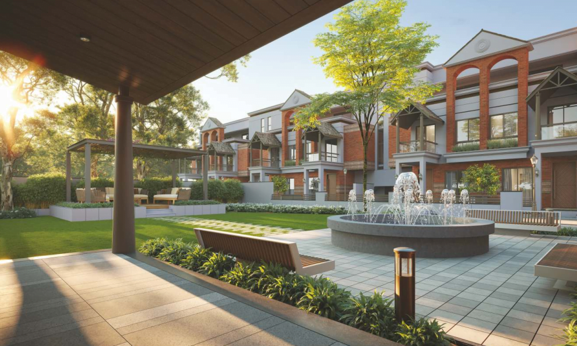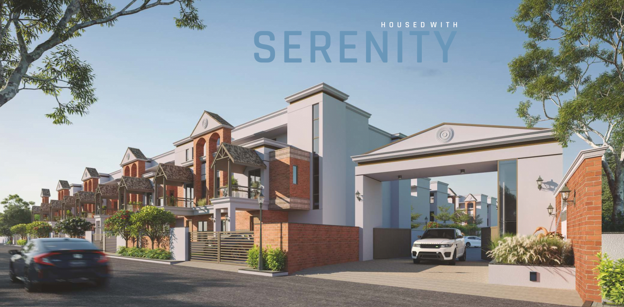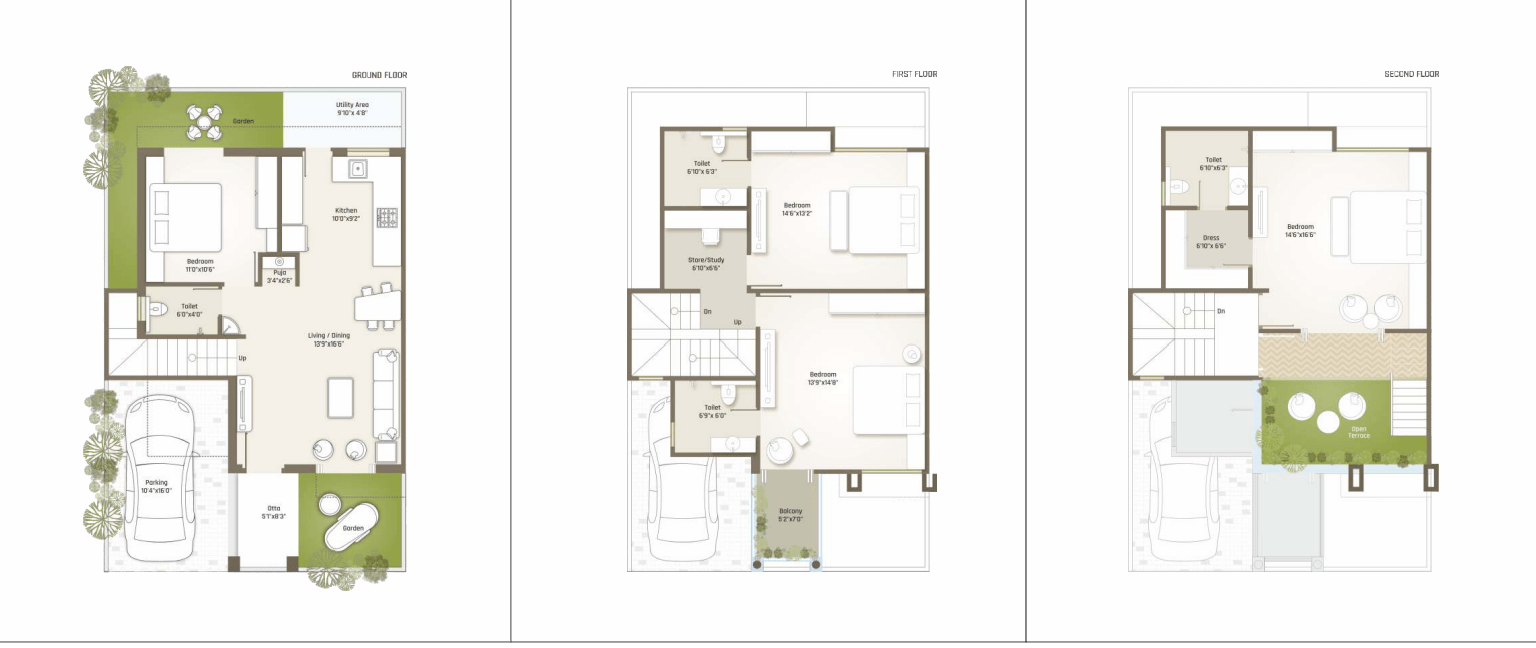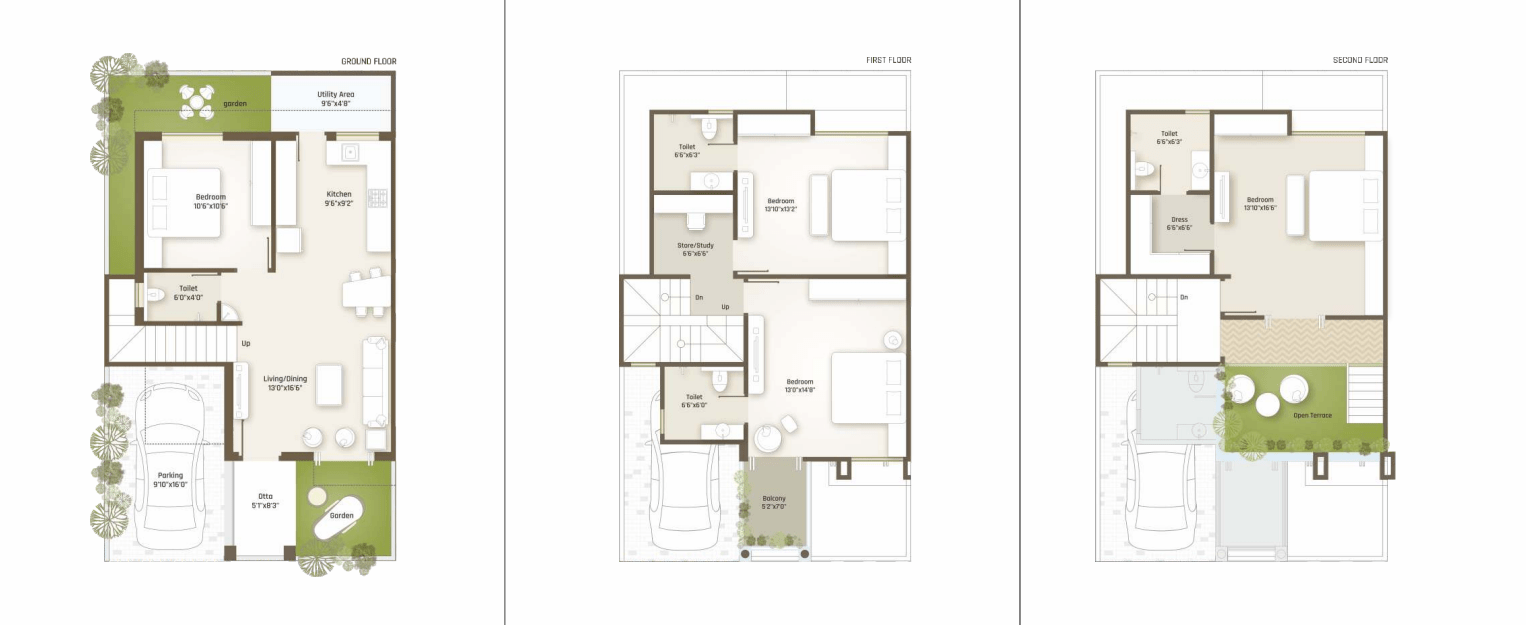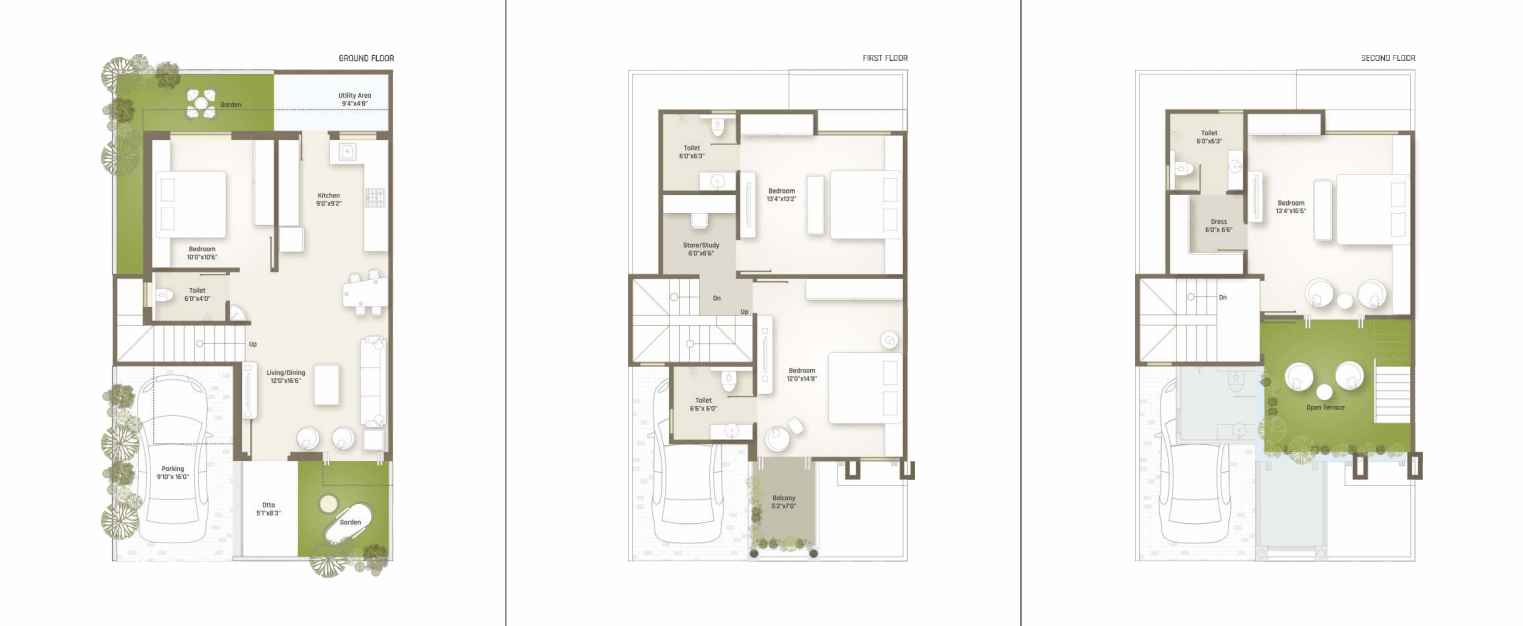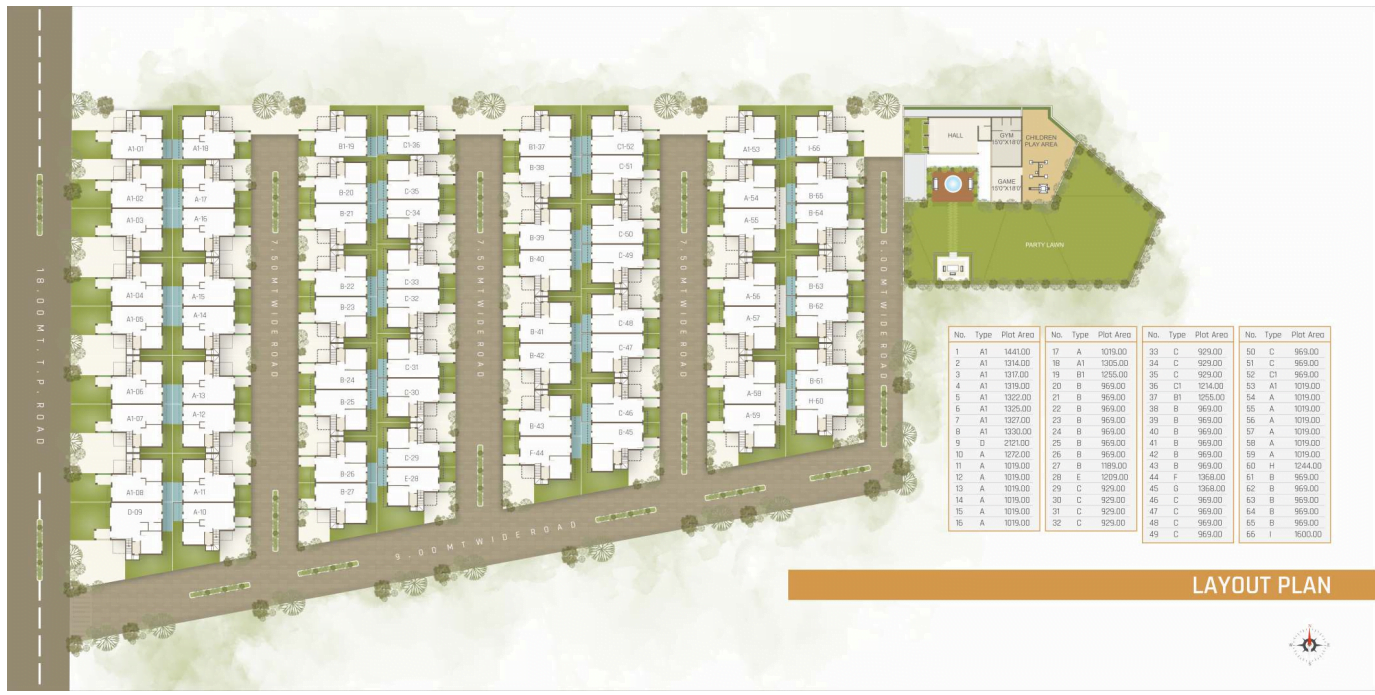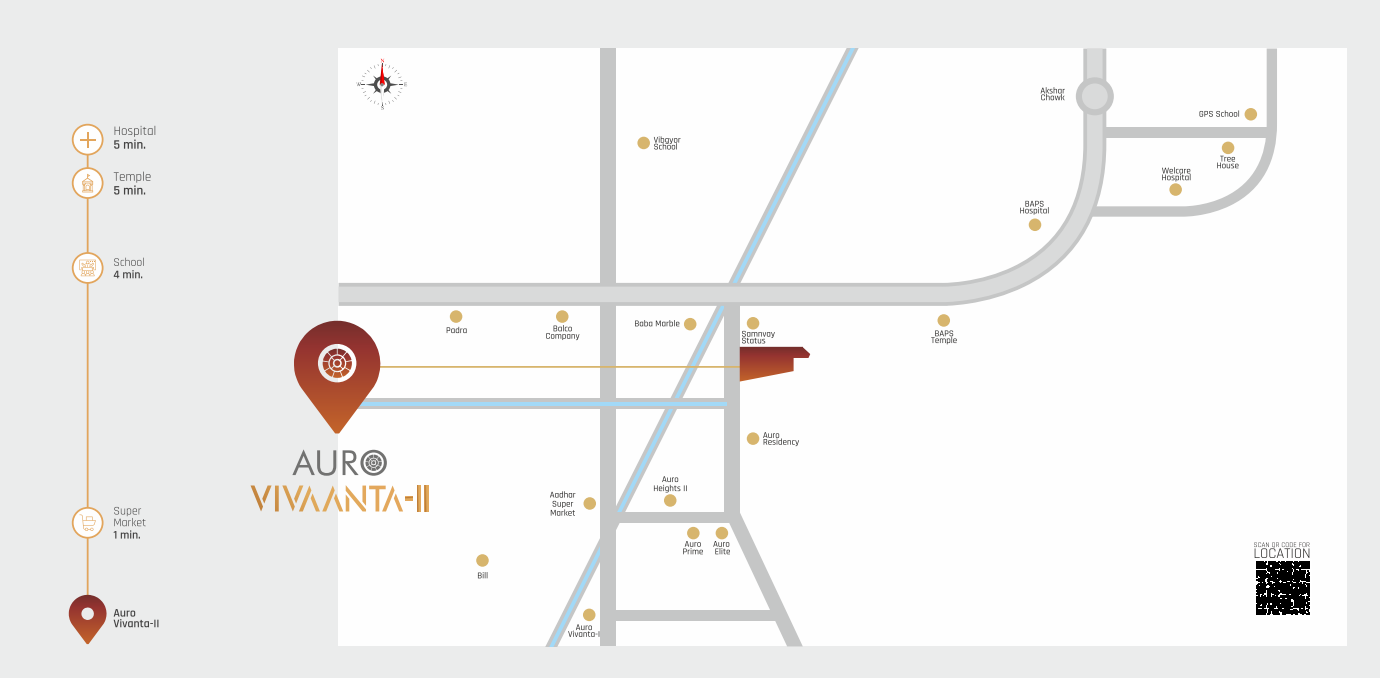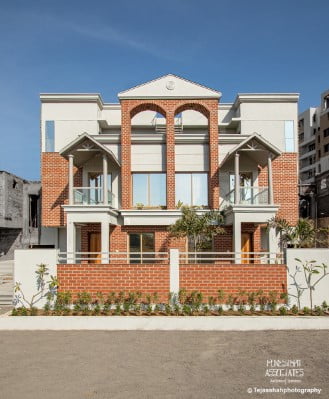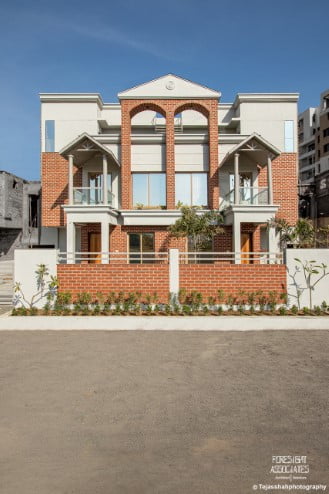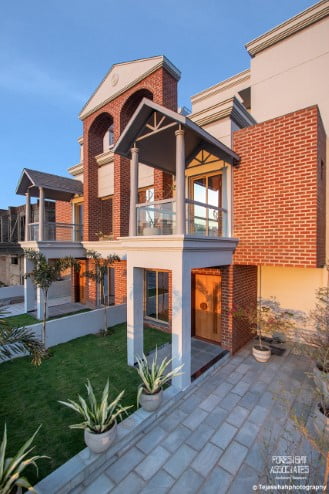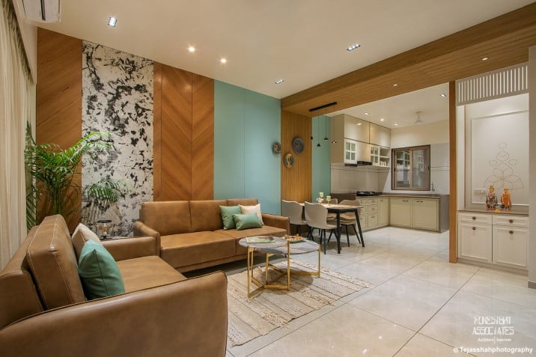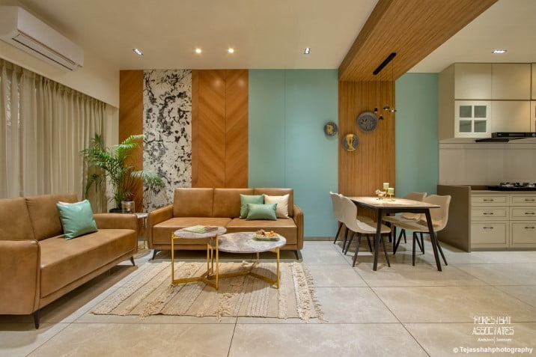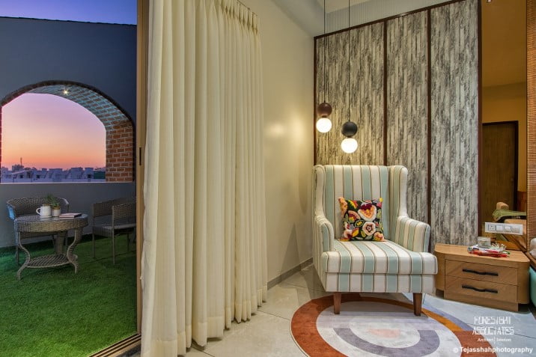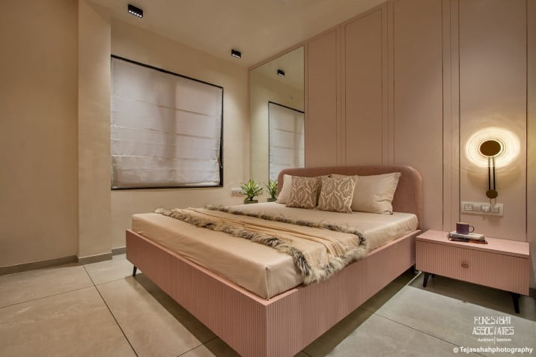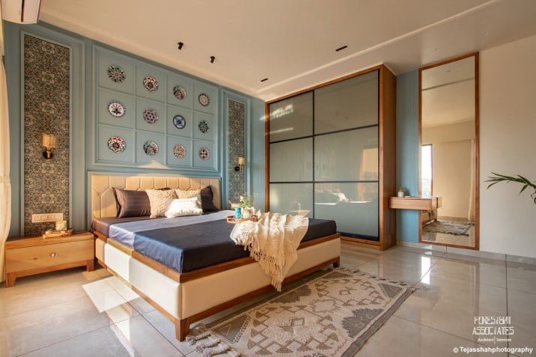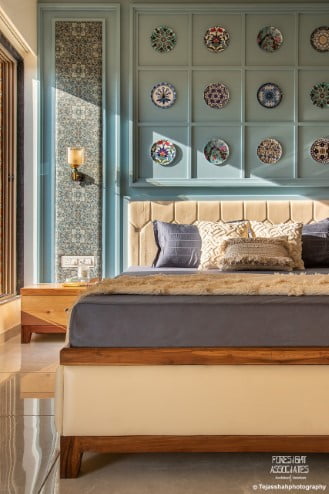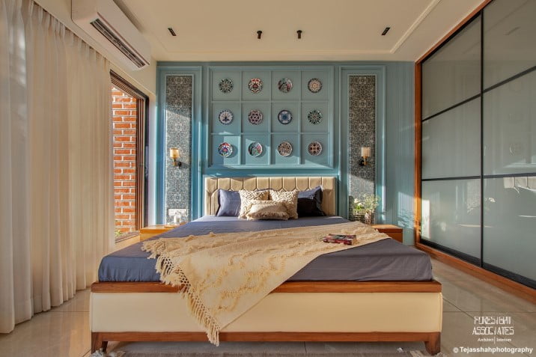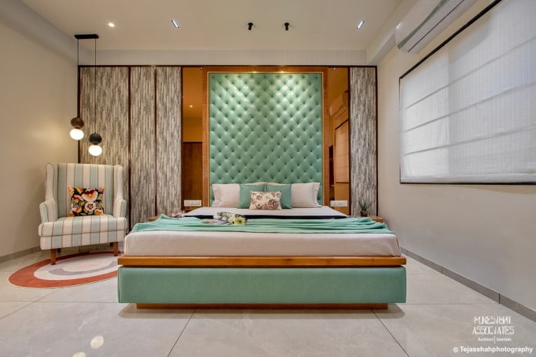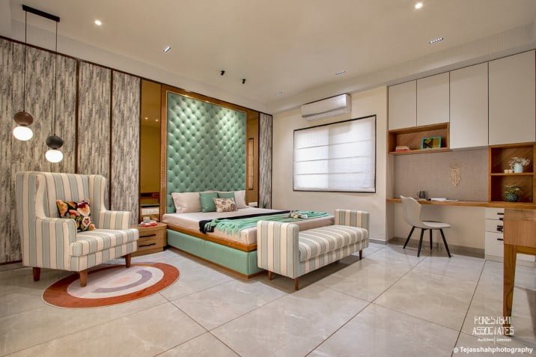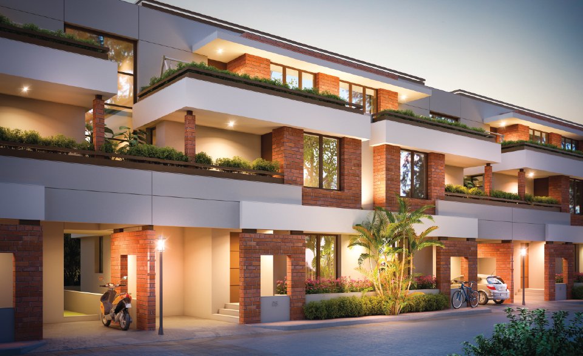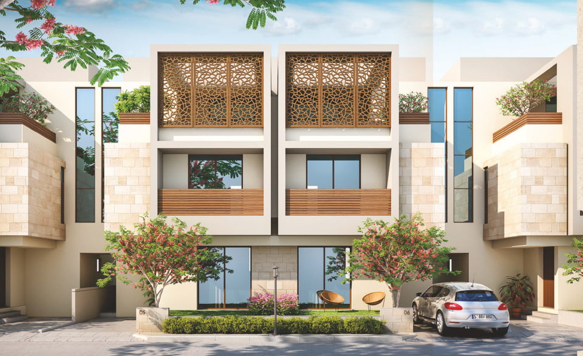Download Brochure
Overview of Project
BLESSED BY NATURE’S BOUNTY. AND DESIGNED TO STAY SO
Nothing compares to the joy of spending time in the company of your loved ones under the stars. And when the moon is full and bright, you can organize a surprise moonlight dinner. A special viewing gallery is created for those who have an interest in studying the stars. Live the high life at Auro Vivanta 2.
STARTS, SKY AMD THE HIGH SPIRITS IN BETWEEN
When it comes to homes, its highlights are just not limited to its architecture or location, it’s about getting all that your house and your life deserves – our 27×7 security surveillance with burglar-proof doors with the electronic access system. Elegant lobby with concierge services, green solutions, common garden space, and much more you have imagined.
SPECIFICATIONS
Structure: Earthquake Resistant RCC Frame Structure & brick masonry as per architect design
Paint & Finish
- Interiors: Smooth Plaster with 2 cat Biria wall putty & Primer
- Exteriors: Double Coat Plaster with a waterproof and fungal resistant point.
Flooring: High-grade nano-finish vitrified tile flooring. Kota stone flooring in Parking Area
Doors & Windows: Doors: Elegant Wooden Entrance Door internal Flush Doors. Granite frames in all doors Windows. Anodized coated aluminum section windows with and safety grins.
Terrace: Open terrace finished with chemical waterproofing and High-Grade Ching mosaic/Tiles.
Electrification: Concealed copper wiring of approved quality.
Branded premium quality modular switches with sufficient electrical paints as per the architect’s plan.
AC Point in Hall & all Bedrooms.
Water Supply: 24 hours water supply through overhead & underground tank of sufficient size.
Kitchen: Granite Kitchen platform with SS Sink glazed tiles dodo up to lintel level.
Bathrooms & Toilets: Designer bathrooms with premium PGVT Tiles up to Slob Level. Branded Premium both fittings.
Premium Branded Plumbing Fixtures and Vessel.
AMENITIES:
- Elegant Society Entrance Gate
- Number Plate to maintain the uniformity of the Project
- Underground cabling for electricity
- CCTV Cameras in common areas for round-the-clock surveillance
- Intercom Security System & all to all Communication
- Children Play Area / Gazebo
- Multipurpose Hall / AC Gym/ Game Room
- Water & Drainage Facility
- Termite Resistance Treatment
- Individual 3 phase electric Connection
- Tremix Concrete / Heavy Paver Black internal road with designer street lights
